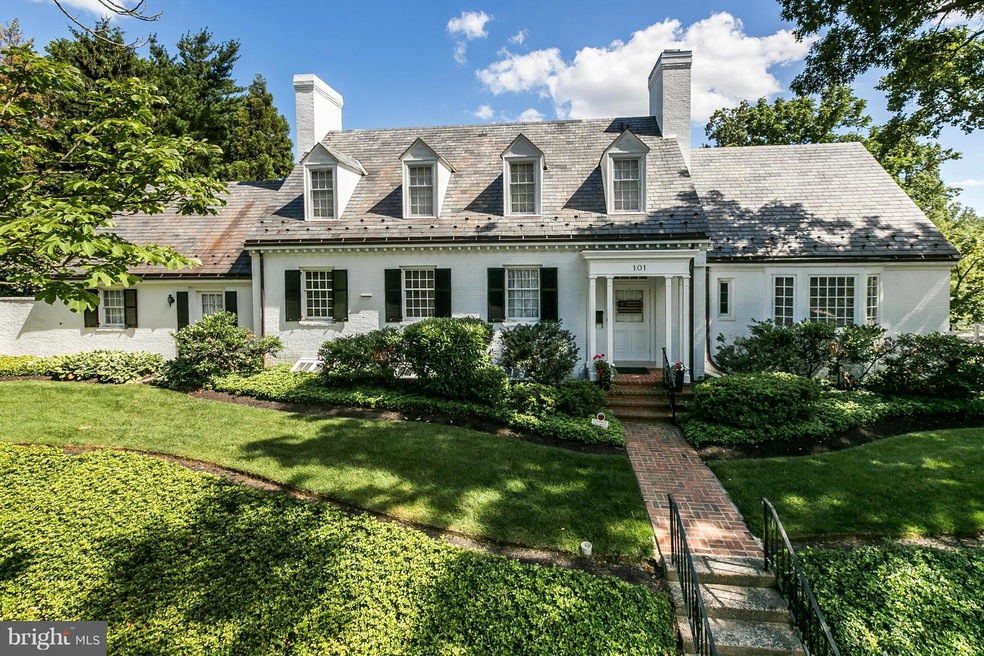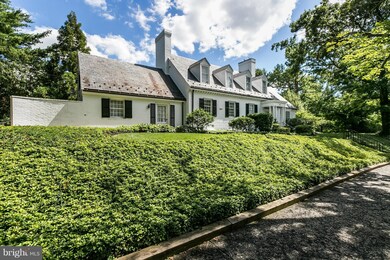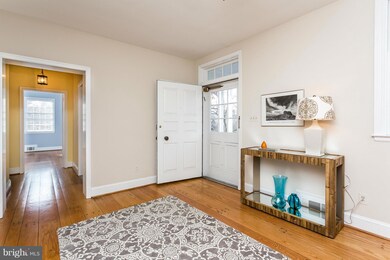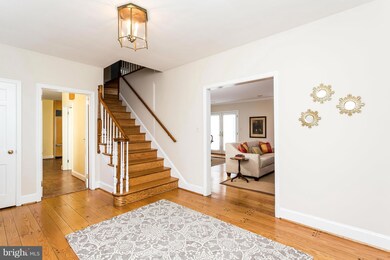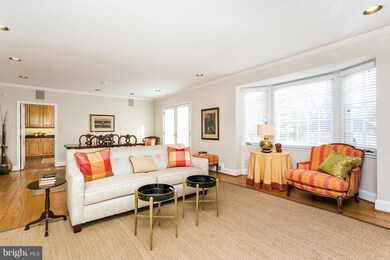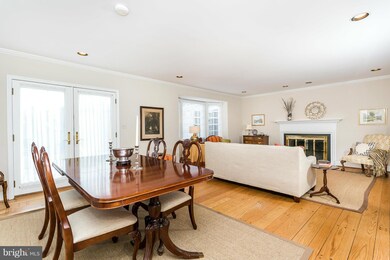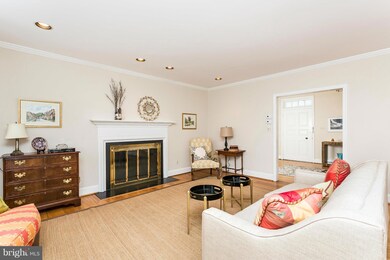
101 E Highfield Rd Baltimore, MD 21218
Guilford NeighborhoodHighlights
- Cape Cod Architecture
- Wood Flooring
- Upgraded Countertops
- Traditional Floor Plan
- Main Floor Bedroom
- Game Room
About This Home
As of July 2022Classic all brick 4BR, 2/2BA Cape Cod home in beautiful garden setting. Elegant Foyer, LR/DR w/FP, large bay window & French doors to Patio, updated Kit w/breakfast area in bay window. 1st floor MBR w/updated BA & add'l 1st floor BR/Study w/built-in bookcases. LL RecRm & half-bath. Awning-covered bluestone Patio, flat fenced back yard w/beautiful border gardens & grape arbor, 2-car Garage.
Last Agent to Sell the Property
Hubble Bisbee Christie's International Real Estate License #50601 Listed on: 03/09/2017
Home Details
Home Type
- Single Family
Est. Annual Taxes
- $13,577
Year Built
- Built in 1955
Lot Details
- 0.41 Acre Lot
- Back Yard Fenced
- Property is in very good condition
- Property is zoned 0R010
HOA Fees
- $40 Monthly HOA Fees
Parking
- 2 Car Attached Garage
- Side Facing Garage
- Garage Door Opener
- Driveway
- Off-Street Parking
Home Design
- Cape Cod Architecture
- Brick Exterior Construction
- Slate Roof
Interior Spaces
- Property has 3 Levels
- Traditional Floor Plan
- Built-In Features
- Crown Molding
- Fireplace With Glass Doors
- Fireplace Mantel
- Window Treatments
- Bay Window
- French Doors
- Entrance Foyer
- Combination Dining and Living Room
- Game Room
- Wood Flooring
Kitchen
- Eat-In Kitchen
- Built-In Double Oven
- Cooktop
- Microwave
- Dishwasher
- Upgraded Countertops
- Disposal
Bedrooms and Bathrooms
- 4 Bedrooms | 2 Main Level Bedrooms
- En-Suite Primary Bedroom
- En-Suite Bathroom
Laundry
- Dryer
- Washer
Improved Basement
- Partial Basement
- Connecting Stairway
- Exterior Basement Entry
- Crawl Space
Outdoor Features
- Patio
- Porch
Schools
- Guilford Elementary-Middle School
Utilities
- Forced Air Heating and Cooling System
- Natural Gas Water Heater
Community Details
- Guilford Subdivision
Listing and Financial Details
- Tax Lot 007
- Assessor Parcel Number 0312013714 007
Ownership History
Purchase Details
Home Financials for this Owner
Home Financials are based on the most recent Mortgage that was taken out on this home.Purchase Details
Home Financials for this Owner
Home Financials are based on the most recent Mortgage that was taken out on this home.Purchase Details
Purchase Details
Purchase Details
Similar Homes in the area
Home Values in the Area
Average Home Value in this Area
Purchase History
| Date | Type | Sale Price | Title Company |
|---|---|---|---|
| Deed | $830,000 | Wfg National Title | |
| Deed | $650,000 | Sage Title Group Llc | |
| Deed | $549,000 | -- | |
| Deed | $549,000 | -- | |
| Deed | $266,500 | -- |
Mortgage History
| Date | Status | Loan Amount | Loan Type |
|---|---|---|---|
| Previous Owner | $366,445 | New Conventional | |
| Previous Owner | $517,500 | New Conventional | |
| Previous Owner | $99,109 | Credit Line Revolving | |
| Previous Owner | $100,000 | Credit Line Revolving | |
| Previous Owner | $417,000 | Stand Alone Refi Refinance Of Original Loan |
Property History
| Date | Event | Price | Change | Sq Ft Price |
|---|---|---|---|---|
| 06/13/2025 06/13/25 | Price Changed | $889,900 | -1.1% | $262 / Sq Ft |
| 06/01/2025 06/01/25 | For Sale | $899,900 | +8.4% | $265 / Sq Ft |
| 07/15/2022 07/15/22 | Sold | $830,000 | +4.4% | $236 / Sq Ft |
| 06/11/2022 06/11/22 | Pending | -- | -- | -- |
| 06/01/2022 06/01/22 | For Sale | $795,000 | 0.0% | $226 / Sq Ft |
| 09/28/2020 09/28/20 | Rented | $3,450 | 0.0% | -- |
| 08/20/2020 08/20/20 | For Rent | $3,450 | 0.0% | -- |
| 05/31/2017 05/31/17 | Sold | $650,000 | -6.5% | $179 / Sq Ft |
| 04/23/2017 04/23/17 | Pending | -- | -- | -- |
| 03/09/2017 03/09/17 | For Sale | $695,000 | -- | $191 / Sq Ft |
Tax History Compared to Growth
Tax History
| Year | Tax Paid | Tax Assessment Tax Assessment Total Assessment is a certain percentage of the fair market value that is determined by local assessors to be the total taxable value of land and additions on the property. | Land | Improvement |
|---|---|---|---|---|
| 2024 | $14,417 | $664,600 | $203,400 | $461,200 |
| 2023 | $15,460 | $658,233 | $0 | $0 |
| 2022 | $15,384 | $651,867 | $0 | $0 |
| 2021 | $15,234 | $645,500 | $203,400 | $442,100 |
| 2020 | $13,983 | $645,500 | $203,400 | $442,100 |
| 2019 | $13,912 | $645,500 | $203,400 | $442,100 |
| 2018 | $14,500 | $663,100 | $203,400 | $459,700 |
| 2017 | $13,956 | $633,833 | $0 | $0 |
| 2016 | -- | $604,567 | $0 | $0 |
| 2015 | $13,473 | $575,300 | $0 | $0 |
| 2014 | $13,473 | $575,300 | $0 | $0 |
Agents Affiliated with this Home
-
Stuart Greenwell

Seller's Agent in 2025
Stuart Greenwell
Cummings & Co Realtors
(202) 550-5848
42 Total Sales
-
Cynthia (Cindy) Conklin

Seller's Agent in 2022
Cynthia (Cindy) Conklin
Monument Sotheby's International Realty
(443) 629-0152
2 in this area
89 Total Sales
-
Brandon Gaines

Seller Co-Listing Agent in 2022
Brandon Gaines
Berkshire Hathaway HomeServices Homesale Realty
(410) 804-9600
2 in this area
77 Total Sales
-
Corey Campbell

Buyer's Agent in 2022
Corey Campbell
EXP Realty, LLC
(410) 236-1339
1 in this area
171 Total Sales
-
Chris Carhart

Buyer Co-Listing Agent in 2022
Chris Carhart
EXP Realty, LLC
(443) 340-7597
1 in this area
69 Total Sales
-
Signe Renn

Seller's Agent in 2020
Signe Renn
Cummings & Co Realtors
(410) 977-0258
19 Total Sales
Map
Source: Bright MLS
MLS Number: 1001165733
APN: 3714-007
- 4102 Greenway
- 4000 N Charles St Unit 706
- 4000 N Charles St Unit 307
- 4000 N Charles St Unit 903
- 4000 N Charles St Unit 1609
- 4000 N Charles St Unit 905
- 4000 N Charles St Unit 1104
- 4000 N Charles St Unit 702
- 4000 N Charles St Unit 312
- 4000 N Charles St Unit 1605
- 4100 N Charles St Unit 803
- 4100 N Charles St
- 4100 N Charles St
- 4100 N Charles St
- 4100 N Charles St
- 7 E 39th St
- 217 Wendover Rd
- 4208 N Charles St Unit 2
- 3908 N Charles St Unit 501
- 4304 Saint Paul St
