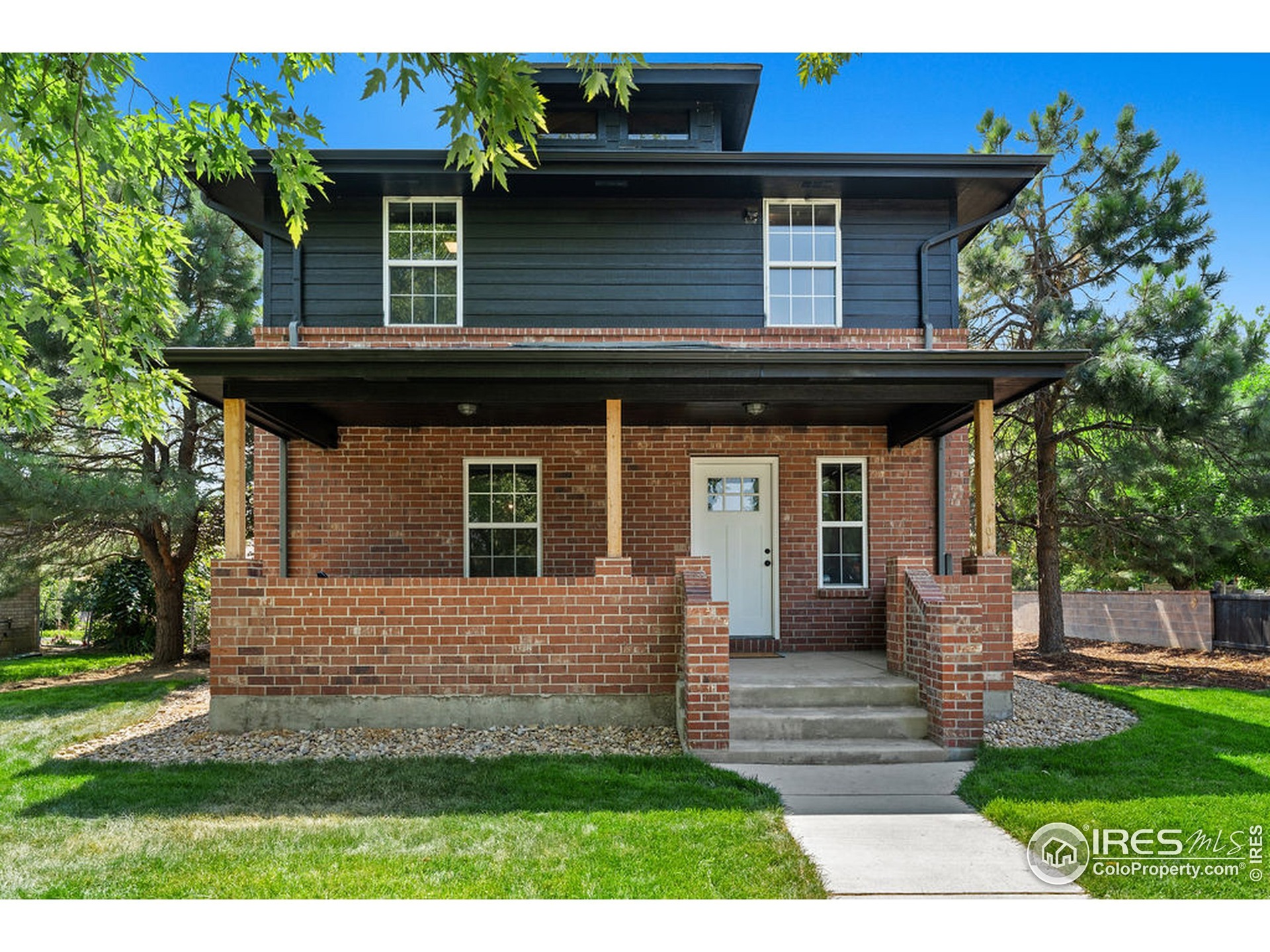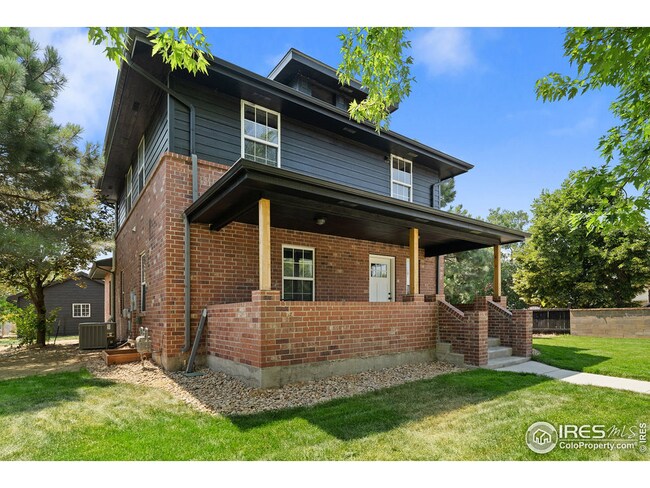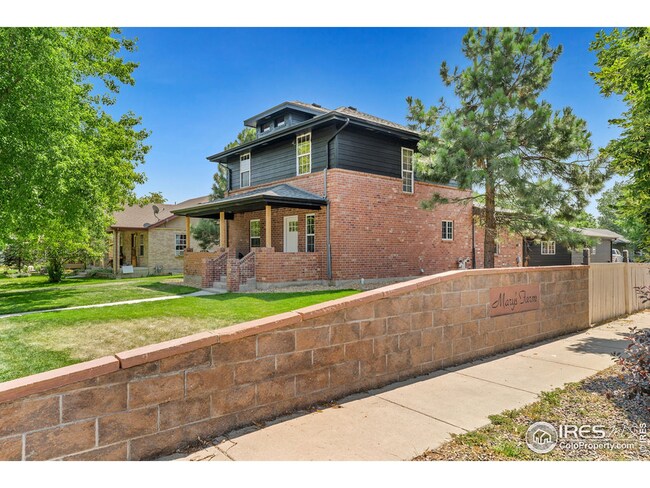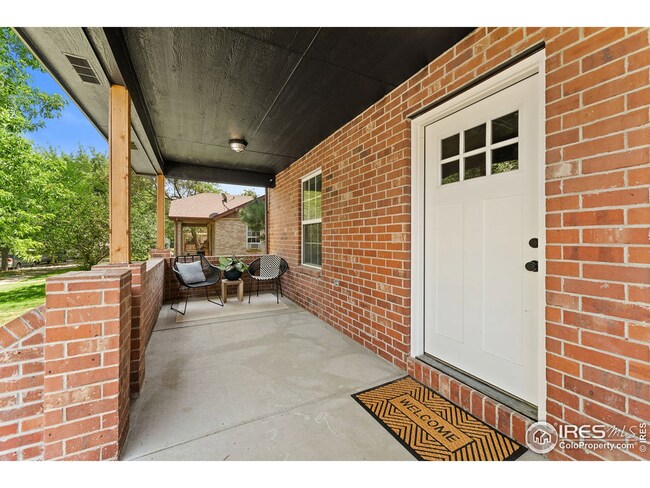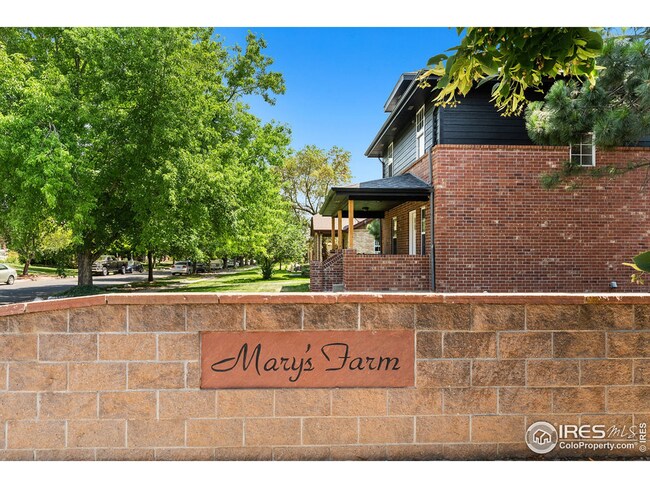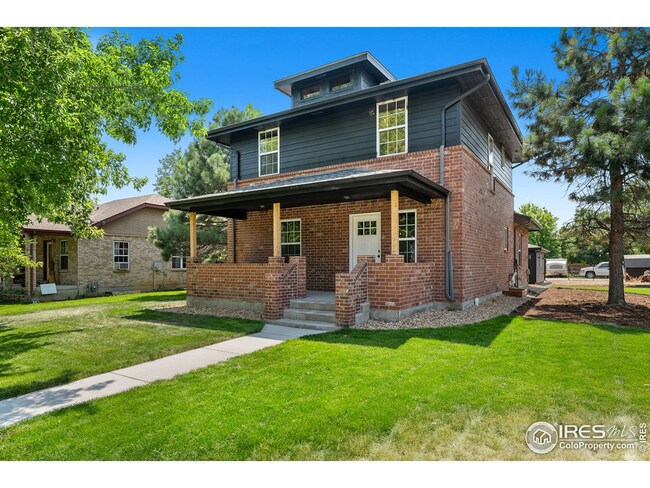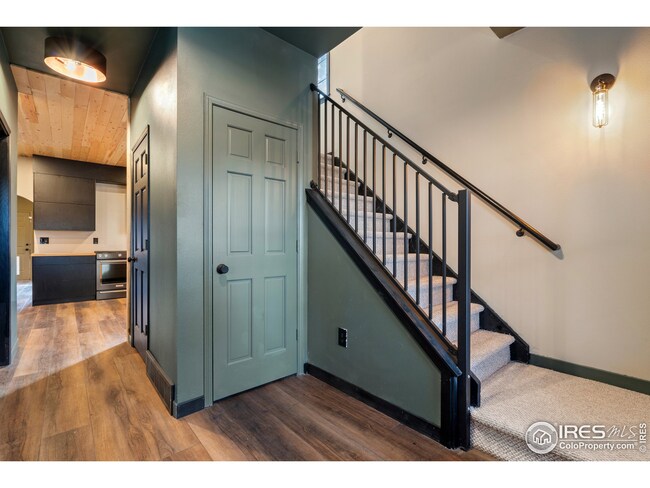
101 E Iowa Ave Berthoud, CO 80513
Highlights
- Contemporary Architecture
- No HOA
- Bar Fridge
- Corner Lot
- 4 Car Detached Garage
- Brick Veneer
About This Home
As of May 2022Unique 4 bed 3 bath home on a quarter acre with a detached 4 car garage in the very desired Mary's Farm subdivision! This home has been completely redone and is far from cookie cutter. You won't have to worry about any major components of the home because everything has been replaced! New furnace, AC, water heater, roof, high end appliances, sprinkler system, landscape, active radon mitigation, just to name a few, No HOA and no metro tax. Great neighborhood, easy access to 287 and i25, 10 minute walk to the neighborhood park, few minute drive to Berthoud's Main Street for shopping, dining, groceries, and gas needs. Note: Primary closet was removed to expand the bathroom. No closet in primary bedroom.
Home Details
Home Type
- Single Family
Est. Annual Taxes
- $3,164
Year Built
- Built in 1996
Lot Details
- 10,454 Sq Ft Lot
- Property fronts an alley
- Partially Fenced Property
- Corner Lot
- Sprinkler System
Parking
- 4 Car Detached Garage
Home Design
- Contemporary Architecture
- Brick Veneer
- Wood Frame Construction
- Composition Roof
- Composition Shingle
Interior Spaces
- 2,626 Sq Ft Home
- 2-Story Property
- Bar Fridge
- Ceiling height of 9 feet or more
- Dining Room
- Laminate Flooring
- Finished Basement
Kitchen
- Gas Oven or Range
- Dishwasher
- Disposal
Bedrooms and Bathrooms
- 4 Bedrooms
Laundry
- Laundry on lower level
- Dryer
- Washer
Schools
- Ivy Stockwell Elementary School
- Turner Middle School
- Berthoud High School
Utilities
- Forced Air Heating and Cooling System
- High Speed Internet
- Satellite Dish
- Cable TV Available
Community Details
- No Home Owners Association
- Mary's Farm Subdivision
Listing and Financial Details
- Assessor Parcel Number R1502522
Ownership History
Purchase Details
Purchase Details
Home Financials for this Owner
Home Financials are based on the most recent Mortgage that was taken out on this home.Purchase Details
Purchase Details
Home Financials for this Owner
Home Financials are based on the most recent Mortgage that was taken out on this home.Purchase Details
Purchase Details
Purchase Details
Home Financials for this Owner
Home Financials are based on the most recent Mortgage that was taken out on this home.Purchase Details
Home Financials for this Owner
Home Financials are based on the most recent Mortgage that was taken out on this home.Purchase Details
Home Financials for this Owner
Home Financials are based on the most recent Mortgage that was taken out on this home.Purchase Details
Home Financials for this Owner
Home Financials are based on the most recent Mortgage that was taken out on this home.Similar Homes in Berthoud, CO
Home Values in the Area
Average Home Value in this Area
Purchase History
| Date | Type | Sale Price | Title Company |
|---|---|---|---|
| Quit Claim Deed | -- | None Listed On Document | |
| Warranty Deed | $585,000 | None Listed On Document | |
| Corporate Deed | $29,766 | None Listed On Document | |
| Warranty Deed | $422,000 | Chicago Title | |
| Deed Of Distribution | $230,000 | First American Title | |
| Interfamily Deed Transfer | $208,000 | None Available | |
| Warranty Deed | $289,200 | -- | |
| Warranty Deed | $157,451 | -- | |
| Quit Claim Deed | -- | -- | |
| Quit Claim Deed | -- | -- |
Mortgage History
| Date | Status | Loan Amount | Loan Type |
|---|---|---|---|
| Previous Owner | $468,000 | New Conventional | |
| Previous Owner | $0 | New Conventional | |
| Previous Owner | $40,000 | Closed End Mortgage | |
| Previous Owner | $213,600 | New Conventional | |
| Previous Owner | $232,000 | Unknown | |
| Previous Owner | $48,250 | Credit Line Revolving | |
| Previous Owner | $274,700 | No Value Available | |
| Previous Owner | $50,000 | Stand Alone Second | |
| Previous Owner | $15,000 | Stand Alone Second | |
| Previous Owner | $200,000 | Unknown | |
| Previous Owner | $55,000 | Unknown | |
| Previous Owner | $30,000 | Credit Line Revolving | |
| Previous Owner | $163,975 | Unknown | |
| Previous Owner | $16,000 | Unknown | |
| Previous Owner | $145,000 | Unknown | |
| Previous Owner | $141,700 | No Value Available | |
| Previous Owner | $100,000 | Construction |
Property History
| Date | Event | Price | Change | Sq Ft Price |
|---|---|---|---|---|
| 08/07/2022 08/07/22 | Off Market | $585,000 | -- | -- |
| 05/12/2022 05/12/22 | Sold | $585,000 | -2.5% | $223 / Sq Ft |
| 04/08/2022 04/08/22 | For Sale | $600,000 | +42.2% | $228 / Sq Ft |
| 11/01/2020 11/01/20 | Off Market | $422,000 | -- | -- |
| 07/31/2020 07/31/20 | Sold | $422,000 | -6.2% | $161 / Sq Ft |
| 07/11/2020 07/11/20 | Pending | -- | -- | -- |
| 07/09/2020 07/09/20 | For Sale | $450,000 | 0.0% | $171 / Sq Ft |
| 07/05/2020 07/05/20 | Pending | -- | -- | -- |
| 06/26/2020 06/26/20 | For Sale | $450,000 | -- | $171 / Sq Ft |
Tax History Compared to Growth
Tax History
| Year | Tax Paid | Tax Assessment Tax Assessment Total Assessment is a certain percentage of the fair market value that is determined by local assessors to be the total taxable value of land and additions on the property. | Land | Improvement |
|---|---|---|---|---|
| 2025 | $3,466 | $39,731 | $2,928 | $36,803 |
| 2024 | $3,343 | $39,731 | $2,928 | $36,803 |
| 2022 | $3,077 | $32,088 | $3,037 | $29,051 |
| 2021 | $3,164 | $33,012 | $3,125 | $29,887 |
| 2020 | $2,854 | $29,766 | $3,125 | $26,641 |
| 2019 | $2,772 | $29,766 | $3,125 | $26,641 |
| 2018 | $2,622 | $26,683 | $3,146 | $23,537 |
| 2017 | $2,312 | $26,683 | $3,146 | $23,537 |
| 2016 | $2,169 | $24,278 | $3,479 | $20,799 |
| 2015 | $2,160 | $24,280 | $3,480 | $20,800 |
| 2014 | $1,996 | $21,450 | $3,480 | $17,970 |
Agents Affiliated with this Home
-
Naomi Rutkey

Seller's Agent in 2022
Naomi Rutkey
eXp Realty - Northern CO
(970) 632-0122
74 Total Sales
-
Christopher Mayer

Buyer's Agent in 2022
Christopher Mayer
St Vrain Realty LLC
(303) 803-6619
32 Total Sales
-
Amanda DiVito Parle

Seller's Agent in 2020
Amanda DiVito Parle
RE/MAX
(303) 877-7371
480 Total Sales
-
N
Buyer's Agent in 2020
Non-IRES Agent
CO_IRES
Map
Source: IRES MLS
MLS Number: 962549
APN: 94242-10-001
- 106 Keep Cir
- 120 E Nebraska Ave
- 116 E Colorado Ave
- 230 N 2nd St Unit 75
- 230 N 2nd St Unit 76b
- 230 N 2nd St Unit 38B
- 230 N 2nd St Unit 38A
- 205 N 2nd St Unit 12
- 205 E Colorado Ave
- 399 Ellie Way
- 301 E Colorado Ave
- 304 E Nebraska Ave
- 305 E Colorado Ave
- 685 Crossbill Dr
- 577 Tristan Place
- 760 Crossbill Dr
- 675 Lene Ln
- 117 Welch Ave
- 790 Lowry Ln
- 655 Lene Ln
