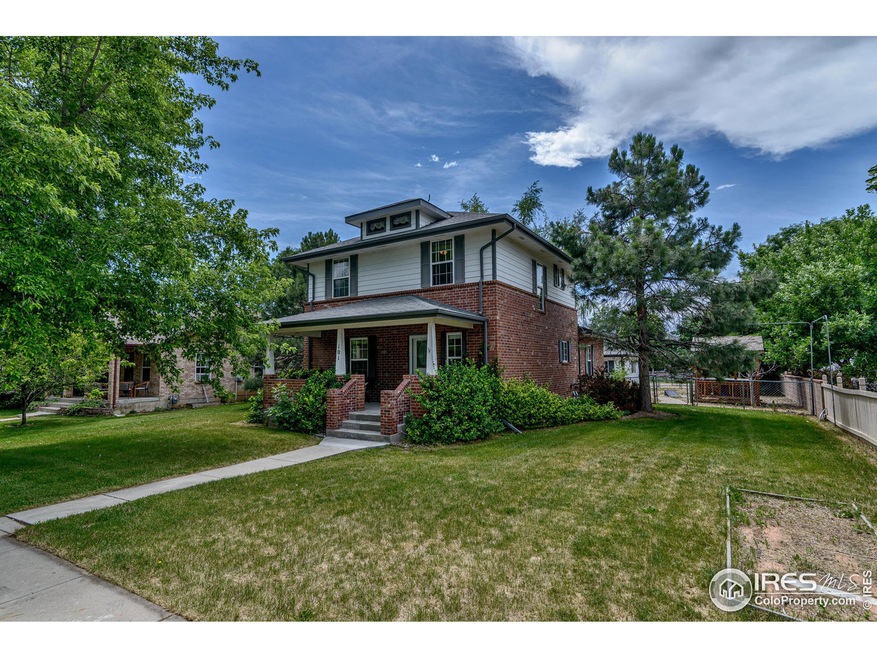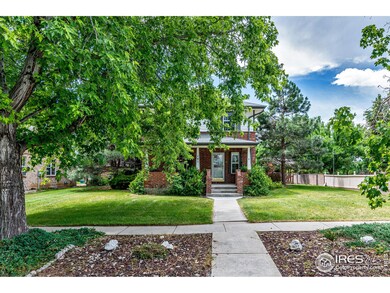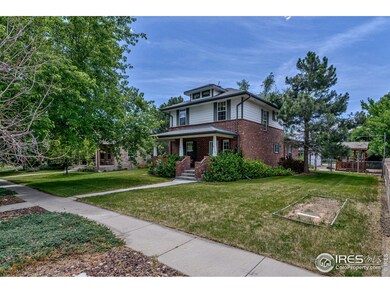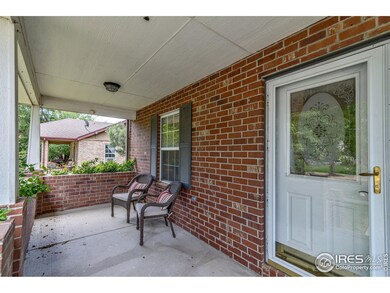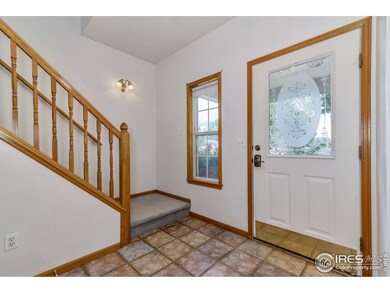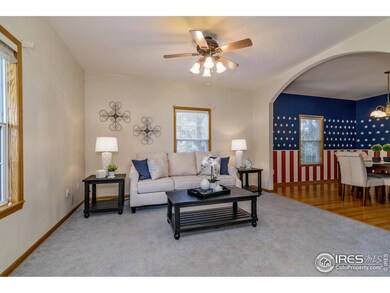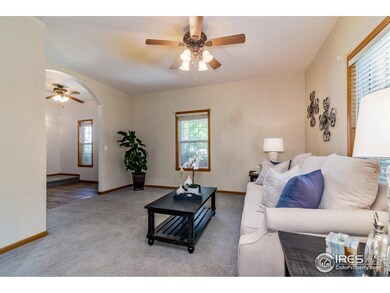
101 E Iowa Ave Berthoud, CO 80513
Highlights
- Spa
- No HOA
- Enclosed patio or porch
- Wood Flooring
- 4 Car Detached Garage
- Brick Veneer
About This Home
As of May 20222-story brick home in Mary's Farm w/old town charm & tree-lined streets! Close to parks, schools & Berthoud's Main Street! Charming covered front porch. Corner lot in a quiet neighborhood. Lots of natural light throughout w/high ceilings. Beautiful arches divide the living room & formal dining room. Gleaming hardwoods.Entertain both indoors & outdoors. 3 bedrooms upstairs with ceiling fans. Large master & walk-in closet. 2 legal basement bedrooms that share full hall bath. Low-maintenance backyard w/xeriscaping, hot tub, gazebo & walkways. Detached, oversized 4 car garage with extra parking or even RV/boat parking spots. Alley access to the garage and additional parking. New roof! Easy access to both Highway-287 and I-25 to commute north or south. Central location to Longmont & Loveland. Just a 10-minute walk to the neighborhood park. Enjoy a 5-minute drive to the main street for all your shopping, dining, grocery and gas needs. No HOA and not in a Special Taxing District.
Last Buyer's Agent
Non-IRES Agent
Non-IRES
Home Details
Home Type
- Single Family
Est. Annual Taxes
- $2,772
Year Built
- Built in 1996
Lot Details
- 10,491 Sq Ft Lot
- Partially Fenced Property
- Level Lot
Parking
- 4 Car Detached Garage
Home Design
- Brick Veneer
- Wood Frame Construction
- Composition Roof
Interior Spaces
- 2,626 Sq Ft Home
- 2-Story Property
- Window Treatments
- Family Room
- Living Room with Fireplace
Kitchen
- Electric Oven or Range
- Self-Cleaning Oven
- Microwave
- Dishwasher
- Disposal
Flooring
- Wood
- Carpet
- Tile
Bedrooms and Bathrooms
- 5 Bedrooms
- Walk-In Closet
Laundry
- Dryer
- Washer
Finished Basement
- Partial Basement
- Laundry in Basement
Outdoor Features
- Spa
- Enclosed patio or porch
Schools
- Ivy Stockwell Elementary School
- Turner Middle School
- Berthoud High School
Utilities
- Forced Air Heating and Cooling System
Community Details
- No Home Owners Association
- Berthoud Heights Subdivision
Listing and Financial Details
- Assessor Parcel Number R1502522
Ownership History
Purchase Details
Purchase Details
Home Financials for this Owner
Home Financials are based on the most recent Mortgage that was taken out on this home.Purchase Details
Purchase Details
Home Financials for this Owner
Home Financials are based on the most recent Mortgage that was taken out on this home.Purchase Details
Purchase Details
Purchase Details
Home Financials for this Owner
Home Financials are based on the most recent Mortgage that was taken out on this home.Purchase Details
Home Financials for this Owner
Home Financials are based on the most recent Mortgage that was taken out on this home.Purchase Details
Home Financials for this Owner
Home Financials are based on the most recent Mortgage that was taken out on this home.Purchase Details
Home Financials for this Owner
Home Financials are based on the most recent Mortgage that was taken out on this home.Similar Homes in Berthoud, CO
Home Values in the Area
Average Home Value in this Area
Purchase History
| Date | Type | Sale Price | Title Company |
|---|---|---|---|
| Quit Claim Deed | -- | None Listed On Document | |
| Warranty Deed | $585,000 | None Listed On Document | |
| Corporate Deed | $29,766 | None Listed On Document | |
| Warranty Deed | $422,000 | Chicago Title | |
| Deed Of Distribution | $230,000 | First American Title | |
| Interfamily Deed Transfer | $208,000 | None Available | |
| Warranty Deed | $289,200 | -- | |
| Warranty Deed | $157,451 | -- | |
| Quit Claim Deed | -- | -- | |
| Quit Claim Deed | -- | -- |
Mortgage History
| Date | Status | Loan Amount | Loan Type |
|---|---|---|---|
| Previous Owner | $468,000 | New Conventional | |
| Previous Owner | $0 | New Conventional | |
| Previous Owner | $40,000 | Closed End Mortgage | |
| Previous Owner | $213,600 | New Conventional | |
| Previous Owner | $232,000 | Unknown | |
| Previous Owner | $48,250 | Credit Line Revolving | |
| Previous Owner | $274,700 | No Value Available | |
| Previous Owner | $50,000 | Stand Alone Second | |
| Previous Owner | $15,000 | Stand Alone Second | |
| Previous Owner | $200,000 | Unknown | |
| Previous Owner | $55,000 | Unknown | |
| Previous Owner | $30,000 | Credit Line Revolving | |
| Previous Owner | $163,975 | Unknown | |
| Previous Owner | $16,000 | Unknown | |
| Previous Owner | $145,000 | Unknown | |
| Previous Owner | $141,700 | No Value Available | |
| Previous Owner | $100,000 | Construction |
Property History
| Date | Event | Price | Change | Sq Ft Price |
|---|---|---|---|---|
| 08/07/2022 08/07/22 | Off Market | $585,000 | -- | -- |
| 05/12/2022 05/12/22 | Sold | $585,000 | -2.5% | $223 / Sq Ft |
| 04/08/2022 04/08/22 | For Sale | $600,000 | +42.2% | $228 / Sq Ft |
| 11/01/2020 11/01/20 | Off Market | $422,000 | -- | -- |
| 07/31/2020 07/31/20 | Sold | $422,000 | -6.2% | $161 / Sq Ft |
| 07/11/2020 07/11/20 | Pending | -- | -- | -- |
| 07/09/2020 07/09/20 | For Sale | $450,000 | 0.0% | $171 / Sq Ft |
| 07/05/2020 07/05/20 | Pending | -- | -- | -- |
| 06/26/2020 06/26/20 | For Sale | $450,000 | -- | $171 / Sq Ft |
Tax History Compared to Growth
Tax History
| Year | Tax Paid | Tax Assessment Tax Assessment Total Assessment is a certain percentage of the fair market value that is determined by local assessors to be the total taxable value of land and additions on the property. | Land | Improvement |
|---|---|---|---|---|
| 2025 | $3,466 | $39,731 | $2,928 | $36,803 |
| 2024 | $3,343 | $39,731 | $2,928 | $36,803 |
| 2022 | $3,077 | $32,088 | $3,037 | $29,051 |
| 2021 | $3,164 | $33,012 | $3,125 | $29,887 |
| 2020 | $2,854 | $29,766 | $3,125 | $26,641 |
| 2019 | $2,772 | $29,766 | $3,125 | $26,641 |
| 2018 | $2,622 | $26,683 | $3,146 | $23,537 |
| 2017 | $2,312 | $26,683 | $3,146 | $23,537 |
| 2016 | $2,169 | $24,278 | $3,479 | $20,799 |
| 2015 | $2,160 | $24,280 | $3,480 | $20,800 |
| 2014 | $1,996 | $21,450 | $3,480 | $17,970 |
Agents Affiliated with this Home
-
Naomi Rutkey

Seller's Agent in 2022
Naomi Rutkey
eXp Realty - Northern CO
(970) 632-0122
74 Total Sales
-
Christopher Mayer

Buyer's Agent in 2022
Christopher Mayer
St Vrain Realty LLC
(303) 803-6619
32 Total Sales
-
Amanda DiVito Parle

Seller's Agent in 2020
Amanda DiVito Parle
RE/MAX
(303) 877-7371
480 Total Sales
-
N
Buyer's Agent in 2020
Non-IRES Agent
CO_IRES
Map
Source: IRES MLS
MLS Number: 916472
APN: 94242-10-001
- 106 Keep Cir
- 120 E Nebraska Ave
- 116 E Colorado Ave
- 230 N 2nd St Unit 75
- 230 N 2nd St Unit 76b
- 230 N 2nd St Unit 38B
- 230 N 2nd St Unit 38A
- 205 N 2nd St Unit 12
- 205 E Colorado Ave
- 399 Ellie Way
- 301 E Colorado Ave
- 304 E Nebraska Ave
- 305 E Colorado Ave
- 685 Crossbill Dr
- 577 Tristan Place
- 760 Crossbill Dr
- 675 Lene Ln
- 117 Welch Ave
- 790 Lowry Ln
- 655 Lene Ln
