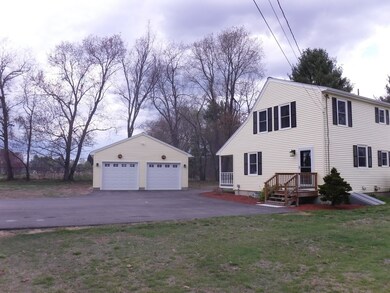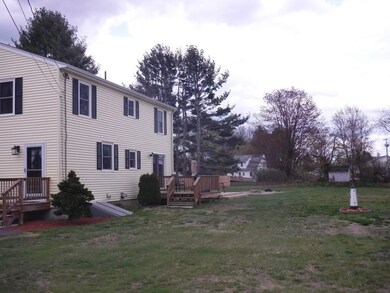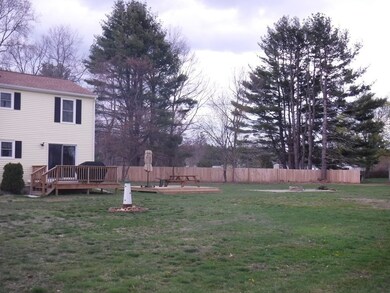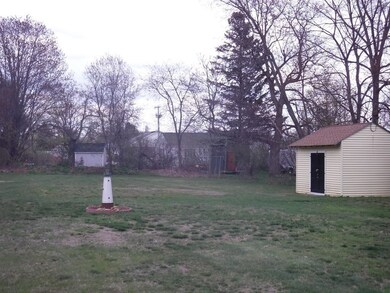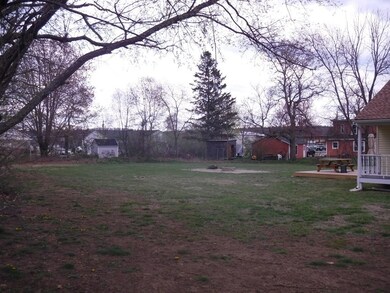
101 Elm St East Brookfield, MA 01515
Estimated Value: $403,000 - $463,000
Highlights
- Cape Cod Architecture
- Wood Flooring
- Porch
- Deck
- 2 Car Detached Garage
- Tankless Water Heater
About This Home
As of June 2021Quick close possible so come check out this well maintained cape home with many recent updates that include detached two car garage, roof, windows, siding.... this one is definitely worth a look. Yard is level and partially fenced for privacy, there is an access to nearby Blaine ave. Front to back livingroom with slider to deck area, farmers porch facing what used to be a golf course so somewhat private, newer appliances to remain, finish the full basement for extra space. The great features go on and on,,, call for your private viewing today so you don't miss out on this one. Passed Title V.
Home Details
Home Type
- Single Family
Est. Annual Taxes
- $3,877
Year Built
- Built in 1995
Lot Details
- 1.05 Acre Lot
- Property fronts a private road
- Private Streets
- Street terminates at a dead end
- Fenced
- Level Lot
Parking
- 2 Car Detached Garage
- Driveway
- Open Parking
- Off-Street Parking
Home Design
- Cape Cod Architecture
- Frame Construction
- Shingle Roof
- Concrete Perimeter Foundation
Interior Spaces
- 1,512 Sq Ft Home
- Insulated Windows
- Insulated Doors
Kitchen
- Range
- Microwave
- Dishwasher
Flooring
- Wood
- Carpet
- Tile
Bedrooms and Bathrooms
- 3 Bedrooms
- Primary bedroom located on second floor
Laundry
- Laundry on main level
- Dryer
- Washer
Unfinished Basement
- Basement Fills Entire Space Under The House
- Interior Basement Entry
- Block Basement Construction
Outdoor Features
- Bulkhead
- Deck
- Porch
Location
- Property is near schools
Utilities
- No Cooling
- 2 Heating Zones
- Heating System Uses Oil
- Baseboard Heating
- Tankless Water Heater
- Oil Water Heater
- Private Sewer
Listing and Financial Details
- Assessor Parcel Number 3246416
Ownership History
Purchase Details
Home Financials for this Owner
Home Financials are based on the most recent Mortgage that was taken out on this home.Purchase Details
Home Financials for this Owner
Home Financials are based on the most recent Mortgage that was taken out on this home.Purchase Details
Home Financials for this Owner
Home Financials are based on the most recent Mortgage that was taken out on this home.Purchase Details
Purchase Details
Home Financials for this Owner
Home Financials are based on the most recent Mortgage that was taken out on this home.Purchase Details
Home Financials for this Owner
Home Financials are based on the most recent Mortgage that was taken out on this home.Purchase Details
Home Financials for this Owner
Home Financials are based on the most recent Mortgage that was taken out on this home.Purchase Details
Similar Homes in the area
Home Values in the Area
Average Home Value in this Area
Purchase History
| Date | Buyer | Sale Price | Title Company |
|---|---|---|---|
| Coldwell Donald | $362,400 | None Available | |
| Rybicki Stanley D | $262,500 | -- | |
| Gadoury Homes Llc | $175,000 | -- | |
| Millbury Fcu | $188,000 | -- | |
| Bishop Scott C | $222,500 | -- | |
| Harris Karen A | $227,000 | -- | |
| Tytula Matthew R | $100,000 | -- | |
| Tytula Robert | $22,500 | -- |
Mortgage History
| Date | Status | Borrower | Loan Amount |
|---|---|---|---|
| Open | Coldwell Vidia | $70,000 | |
| Closed | Coldwell Vidia | $80,000 | |
| Closed | Coldwell Vidia | $50,000 | |
| Previous Owner | Rybicki Stanley D | $142,500 | |
| Previous Owner | Gadoury Homes Llc | $215,000 | |
| Previous Owner | Bishop Scott C | $178,000 | |
| Previous Owner | Tytula Robert | $202,000 | |
| Previous Owner | Tytula Robert | $80,000 |
Property History
| Date | Event | Price | Change | Sq Ft Price |
|---|---|---|---|---|
| 06/11/2021 06/11/21 | Sold | $362,400 | -2.0% | $240 / Sq Ft |
| 05/14/2021 05/14/21 | Pending | -- | -- | -- |
| 04/26/2021 04/26/21 | For Sale | $369,900 | +40.9% | $245 / Sq Ft |
| 03/05/2019 03/05/19 | Sold | $262,500 | -2.7% | $174 / Sq Ft |
| 02/18/2019 02/18/19 | Pending | -- | -- | -- |
| 12/18/2018 12/18/18 | For Sale | $269,900 | -- | $179 / Sq Ft |
Tax History Compared to Growth
Tax History
| Year | Tax Paid | Tax Assessment Tax Assessment Total Assessment is a certain percentage of the fair market value that is determined by local assessors to be the total taxable value of land and additions on the property. | Land | Improvement |
|---|---|---|---|---|
| 2025 | $4,400 | $342,700 | $65,500 | $277,200 |
| 2024 | $4,263 | $333,800 | $59,600 | $274,200 |
| 2023 | $4,105 | $313,100 | $54,100 | $259,000 |
| 2022 | $4,074 | $301,100 | $46,700 | $254,400 |
| 2021 | $3,877 | $261,400 | $46,700 | $214,700 |
| 2020 | $2,728 | $184,100 | $46,700 | $137,400 |
| 2019 | $2,808 | $170,500 | $46,700 | $123,800 |
| 2018 | $3,007 | $194,500 | $46,700 | $147,800 |
| 2017 | $2,956 | $181,600 | $43,100 | $138,500 |
| 2016 | $3,005 | $172,100 | $43,100 | $129,000 |
| 2015 | $2,988 | $172,100 | $43,100 | $129,000 |
| 2014 | $2,998 | $172,100 | $43,100 | $129,000 |
Agents Affiliated with this Home
-
Sue Como

Seller's Agent in 2021
Sue Como
Buy Rite Home
(413) 531-9098
1 in this area
71 Total Sales
-
Robyn and Sean Sold My House Team

Buyer's Agent in 2021
Robyn and Sean Sold My House Team
Suburban Lifestyle Real Estate
(774) 696-6402
1 in this area
182 Total Sales
-
Jim Lovett

Seller's Agent in 2019
Jim Lovett
Century 21 North East
(508) 832-1066
5 in this area
75 Total Sales
Map
Source: MLS Property Information Network (MLS PIN)
MLS Number: 72820765
APN: EBRO-000061-000132-000050
- 120 Bay Path Rd
- 109 Dunnbrook Rd
- 111 & 112 Maple Way
- 40 an 42 North St
- 1 Brickyard Rd
- 386 E Main St
- 117 Drake Ln
- 78 Old East Brookfield Rd
- 252 Howe St
- 1 Pine Ln
- 5 Mechanic St
- 56 Old e Brookfield Rd
- 10 Green St
- 9 Green St
- 38 E Brookfield Rd
- 9 Walker Rd
- 9 Treadwell Dr
- 10 Brookfield Rd
- 15 Depot Rd
- 4 E Brookfield Rd

