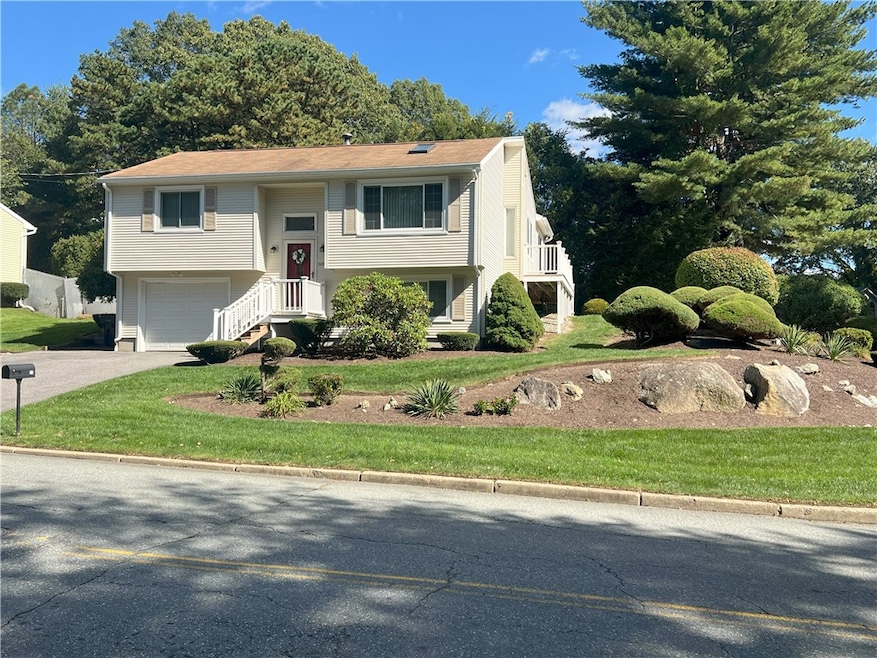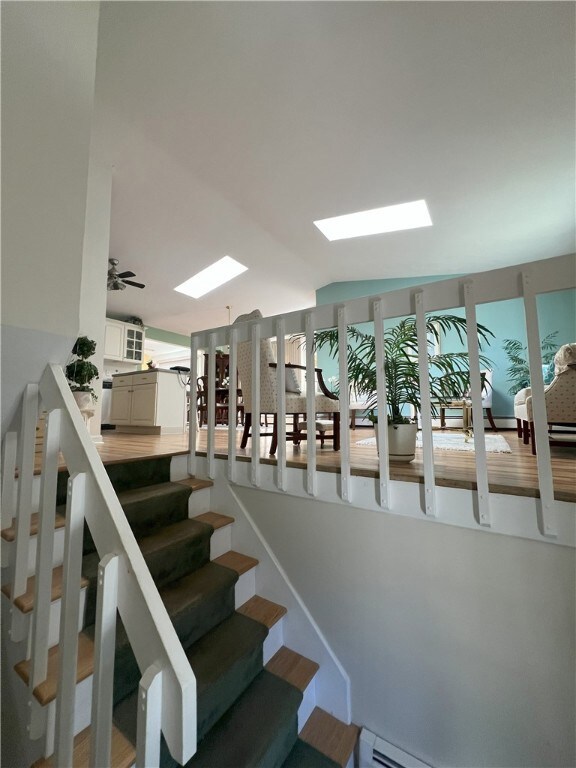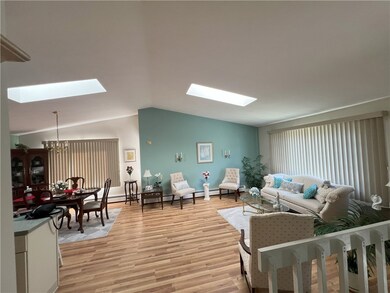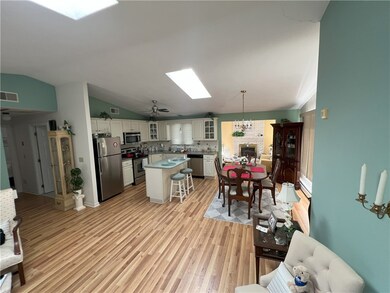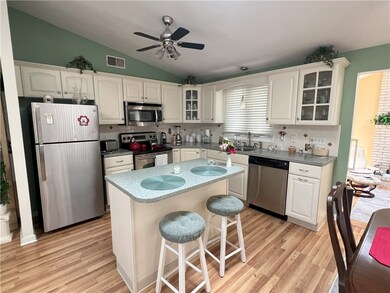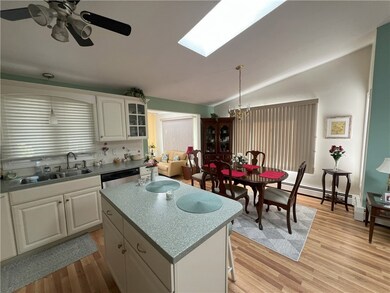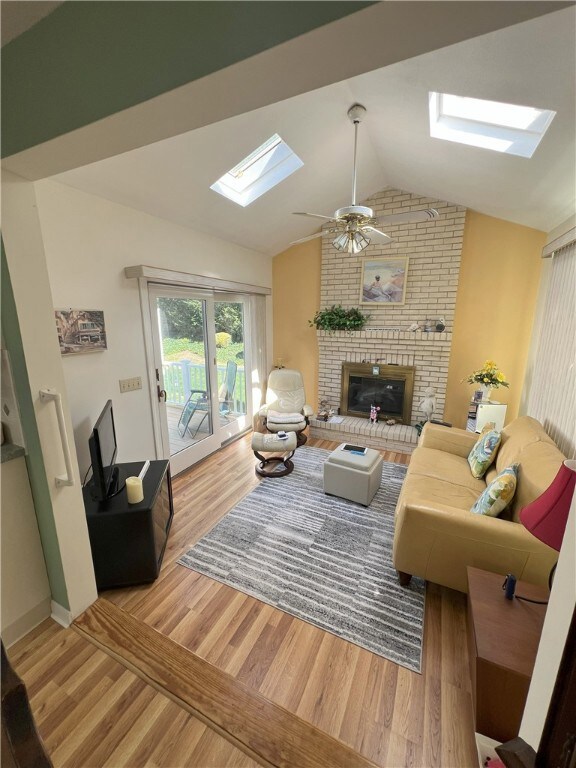101 Elton Cir Cranston, RI 02921
Thornton NeighborhoodEstimated payment $2,999/month
Total Views
2,250
2
Beds
1.5
Baths
1,584
Sq Ft
$300
Price per Sq Ft
Highlights
- Marina
- Golf Course Community
- Raised Ranch Architecture
- Cranston High School West Rated 9+
- Deck
- Cathedral Ceiling
About This Home
Come see this meticulous 2 Bedroom Raised Ranch set on an impeccably manicured corner lot. Cathedral ceilings, sky-lit kitchen with center island and open floor plan. Sunroom addition with fireplace makes a cozy spot for reading, watching tv and walk out to deck and yard. Partially finished lower level family room/ office space and half bath are ideal for additional living space.
Home Details
Home Type
- Single Family
Est. Annual Taxes
- $5,896
Year Built
- Built in 1986
Lot Details
- 9,148 Sq Ft Lot
- Corner Lot
- Property is zoned A8
Parking
- 1 Car Attached Garage
- Driveway
Home Design
- Raised Ranch Architecture
- Vinyl Siding
- Concrete Perimeter Foundation
- Plaster
Interior Spaces
- 1-Story Property
- Cathedral Ceiling
- Skylights
- Fireplace Features Masonry
- Family Room
- Home Office
- Security System Owned
- Attic
Kitchen
- Oven
- Range
- Microwave
- Dishwasher
- Disposal
Flooring
- Wood
- Carpet
- Laminate
- Ceramic Tile
Bedrooms and Bathrooms
- 2 Bedrooms
- Cedar Closet
- Bathtub with Shower
Laundry
- Dryer
- Washer
Partially Finished Basement
- Partial Basement
- Interior and Exterior Basement Entry
Utilities
- Central Air
- Heating System Uses Oil
- Baseboard Heating
- Oil Water Heater
- Cable TV Available
Additional Features
- Deck
- Property near a hospital
Listing and Financial Details
- Legal Lot and Block 218 / 3
- Assessor Parcel Number 101ELTONCIRCRAN
Community Details
Overview
- Westwood Subdivision
Amenities
- Shops
- Restaurant
- Public Transportation
Recreation
- Marina
- Golf Course Community
- Tennis Courts
- Recreation Facilities
Map
Create a Home Valuation Report for This Property
The Home Valuation Report is an in-depth analysis detailing your home's value as well as a comparison with similar homes in the area
Home Values in the Area
Average Home Value in this Area
Tax History
| Year | Tax Paid | Tax Assessment Tax Assessment Total Assessment is a certain percentage of the fair market value that is determined by local assessors to be the total taxable value of land and additions on the property. | Land | Improvement |
|---|---|---|---|---|
| 2025 | $5,896 | $424,800 | $141,300 | $283,500 |
| 2024 | $5,782 | $424,800 | $141,300 | $283,500 |
| 2023 | $5,621 | $297,400 | $101,100 | $196,300 |
| 2022 | $5,505 | $297,400 | $101,100 | $196,300 |
| 2021 | $5,353 | $297,400 | $101,100 | $196,300 |
| 2020 | $5,359 | $258,000 | $101,100 | $156,900 |
| 2019 | $5,359 | $258,000 | $101,100 | $156,900 |
| 2018 | $5,235 | $258,000 | $101,100 | $156,900 |
| 2017 | $5,113 | $222,900 | $86,600 | $136,300 |
| 2016 | $5,004 | $222,900 | $86,600 | $136,300 |
| 2015 | $5,004 | $222,900 | $86,600 | $136,300 |
| 2014 | $4,589 | $200,900 | $83,000 | $117,900 |
Source: Public Records
Property History
| Date | Event | Price | List to Sale | Price per Sq Ft |
|---|---|---|---|---|
| 10/15/2025 10/15/25 | Pending | -- | -- | -- |
| 10/08/2025 10/08/25 | For Sale | $475,000 | -- | $300 / Sq Ft |
Source: State-Wide MLS
Source: State-Wide MLS
MLS Number: 1396002
APN: CRAN-000037-000003-000218
Nearby Homes
- 17 Woodview Dr
- 26 Scituate Farms Dr
- 20 Wild Berry Dr
- 11 Red Robin Rd
- 118 Westfield Dr
- 00 Elite Dr
- 134 Lake Garden Dr
- 51 Stone Dr
- 50 Sundale Rd
- 435 Scituate Ave
- 95 Amy Dr
- 105 Amy Dr
- 30 Dutchess Dr
- 27 Nardolillo St
- 26 Rachela St
- 1603 Plainfield Pike Unit E2
- 53 Charcalee Dr
- 10 Woodland Ave
- 27 Tartaglia St
- 149 Yeoman Ave
