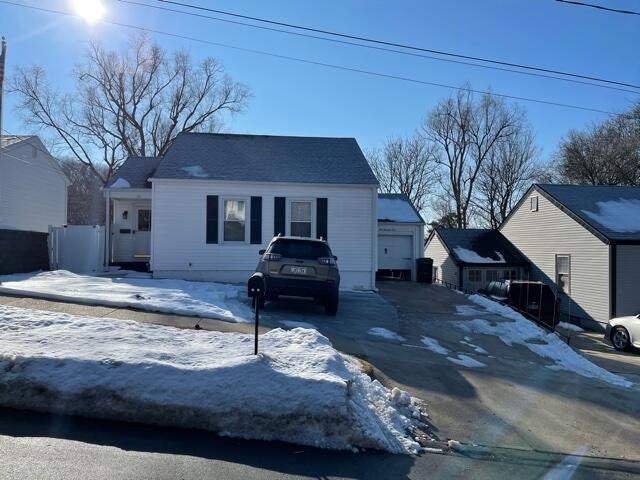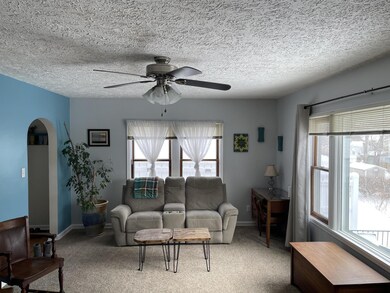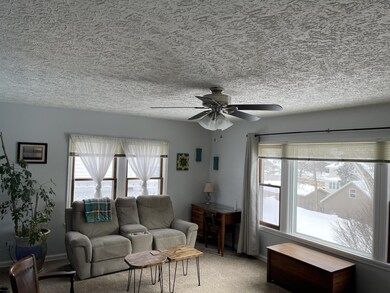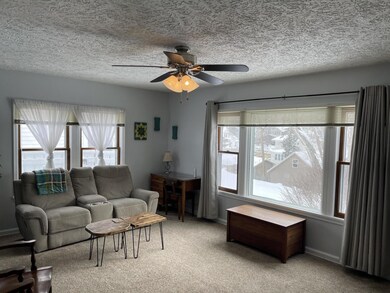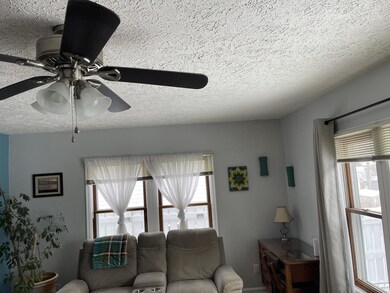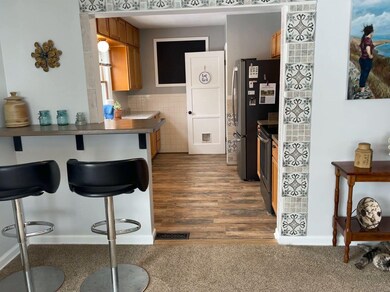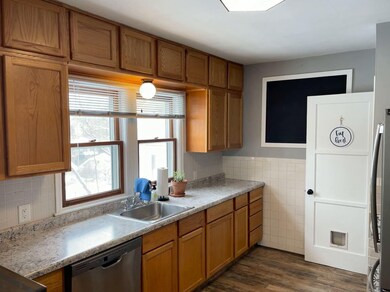
101 Euclid Ave Council Bluffs, IA 51503
North Broadway NeighborhoodEstimated Value: $187,000 - $210,721
Highlights
- Wooded Lot
- No HOA
- 1 Car Attached Garage
- Wood Flooring
- Porch
- Woodwork
About This Home
As of March 2021Showing start 2-13-2021 9:00 am.WOW! Cute , clean and updated. 2 bedrooms on main with remodeled kitchen. Incredible living room with huge window for light , hardwood floors and fresh cozy paint. Bedrooms offer large closets for storage. Lower level is beautiful. creative design for family room and new update bath with sauna. Must see to appreciate. Home offer 1 car attached garage, patio in rear to enjoy view and yard, stairs step down to flat area and nice shed/shop, Off street includes double driveway
Last Agent to Sell the Property
Todd Cook
Heartland Properties Listed on: 02/11/2021
Co-Listed By
Jennifer Cook
Heartland Properties License #S42567000
Last Buyer's Agent
Amy Haggstrom
eXp Realty License #S63523000
Home Details
Home Type
- Single Family
Est. Annual Taxes
- $2,636
Year Built
- Built in 1948
Lot Details
- Lot Dimensions are 50x135
- Wooded Lot
Home Design
- Frame Construction
- Composition Roof
Interior Spaces
- 1-Story Property
- Woodwork
- Ceiling Fan
- Family Room
- Combination Dining and Living Room
- Wood Flooring
- Fire and Smoke Detector
- Washer and Dryer Hookup
Kitchen
- Gas Range
- Microwave
- Built-In or Custom Kitchen Cabinets
Bedrooms and Bathrooms
- 2 Bedrooms
- Walk-In Closet
- 2 Bathrooms
Partially Finished Basement
- Basement Fills Entire Space Under The House
- Sump Pump
- Recreation or Family Area in Basement
- Laundry in Basement
Parking
- 1 Car Attached Garage
- Garage Door Opener
- Off-Street Parking
Outdoor Features
- Patio
- Storage Shed
- Porch
Schools
- Hoover Elementary School
- Gerald W Kirn Middle School
- Abraham Lincoln High School
Utilities
- Forced Air Heating and Cooling System
- Humidifier
- Gas Available
- Gas Water Heater
- Cable TV Available
Community Details
- No Home Owners Association
Ownership History
Purchase Details
Home Financials for this Owner
Home Financials are based on the most recent Mortgage that was taken out on this home.Similar Homes in Council Bluffs, IA
Home Values in the Area
Average Home Value in this Area
Purchase History
| Date | Buyer | Sale Price | Title Company |
|---|---|---|---|
| Peck Dylan M | $162,000 | None Available |
Mortgage History
| Date | Status | Borrower | Loan Amount |
|---|---|---|---|
| Open | Peck Dylan M | $153,805 | |
| Previous Owner | Scebold Renae B | $107,025 | |
| Previous Owner | Putnam Amy C | $113,614 | |
| Previous Owner | Putnam Amy C | $100,000 | |
| Previous Owner | Putnam Amy C | $12,500 | |
| Previous Owner | Putman Amy C | $88,000 | |
| Previous Owner | Putman Amy C | $22,000 |
Property History
| Date | Event | Price | Change | Sq Ft Price |
|---|---|---|---|---|
| 03/31/2021 03/31/21 | Sold | $161,900 | -0.4% | $123 / Sq Ft |
| 02/16/2021 02/16/21 | Price Changed | $162,500 | +1.6% | $123 / Sq Ft |
| 02/15/2021 02/15/21 | Pending | -- | -- | -- |
| 02/11/2021 02/11/21 | For Sale | $159,900 | +46.7% | $121 / Sq Ft |
| 10/06/2017 10/06/17 | Sold | $109,000 | -5.2% | $114 / Sq Ft |
| 09/04/2017 09/04/17 | Pending | -- | -- | -- |
| 06/01/2017 06/01/17 | For Sale | $115,000 | -- | $121 / Sq Ft |
Tax History Compared to Growth
Tax History
| Year | Tax Paid | Tax Assessment Tax Assessment Total Assessment is a certain percentage of the fair market value that is determined by local assessors to be the total taxable value of land and additions on the property. | Land | Improvement |
|---|---|---|---|---|
| 2024 | $3,178 | $159,400 | $19,800 | $139,600 |
| 2023 | $3,178 | $159,400 | $19,800 | $139,600 |
| 2022 | $2,872 | $153,000 | $20,300 | $132,700 |
| 2021 | $4,293 | $122,400 | $20,300 | $102,100 |
| 2020 | $2,636 | $122,400 | $20,300 | $102,100 |
| 2019 | $2,736 | $114,912 | $14,296 | $100,616 |
| 2018 | $2,678 | $114,912 | $14,296 | $100,616 |
| 2017 | $2,712 | $114,912 | $14,296 | $100,616 |
| 2015 | $2,648 | $114,912 | $14,296 | $100,616 |
| 2014 | $2,652 | $114,912 | $14,296 | $100,616 |
Agents Affiliated with this Home
-
T
Seller's Agent in 2021
Todd Cook
Heartland Properties
-
J
Seller Co-Listing Agent in 2021
Jennifer Cook
Heartland Properties
-
A
Buyer's Agent in 2021
Amy Haggstrom
eXp Realty
-
C
Seller's Agent in 2017
Christy Leesley
Nebraska Realty - Burt St.
-
Tina Polly

Buyer's Agent in 2017
Tina Polly
NP Dodge Real Estate - Council Bluffs
(402) 212-3943
4 in this area
158 Total Sales
Map
Source: Southwest Iowa Association of Realtors®
MLS Number: 21-179
APN: 7543-19-383-009
- 135 Elmwood Dr
- 1540 N Broadway
- 1611 N Broadway
- 250 Highland Dr
- 1204 N Broadway
- 1702 N Broadway
- 137 Zenith Dr
- 105 Zenith Dr
- 209 Zenith Dr
- 481 Houston Ave
- 619 Simms Ave
- 623 Simms Ave
- 4 Park Cir
- 455 Houston Ave
- 442 Houston Ave
- 1309 Mcpherson Ave
- 759 Simms Ave
- 317 Mount Vernon St
- 377 Benton St
- 324 Warren St
- 101 Euclid Ave
- 39 Euclid Ave
- 105 Euclid Ave
- 111 Euclid Ave
- 33 Euclid Ave
- 108 Locust Lodge Ave
- 112 Locust Lodge Ave
- 113 Euclid Ave
- 102 Euclid Ave
- 102 Locust Lodge Ave
- 120 Locust Lodge Ave
- 25 Euclid Ave
- 112 Euclid Ave
- 36 Locust Lodge Ave
- 1502 Sunset Dr
- 122 Locust Lodge Ave
- 119 Euclid Ave
- 32 Locust Lodge Ave
- 1509 Sunset Dr
- 1510 Sunset Dr
