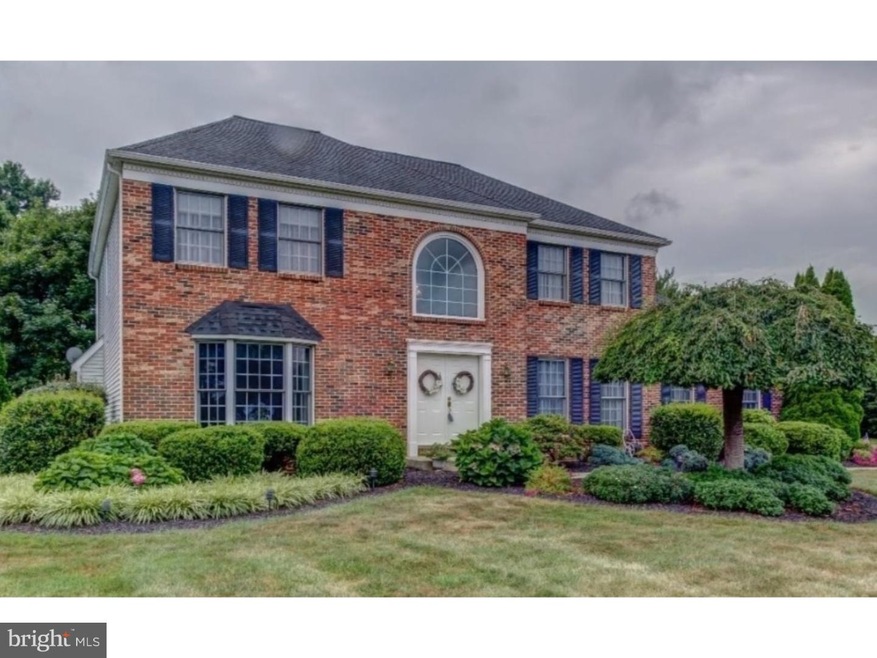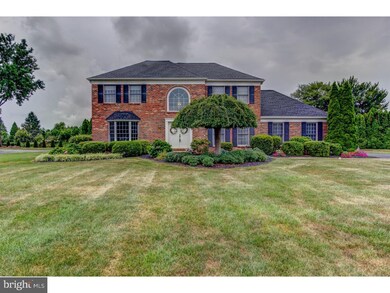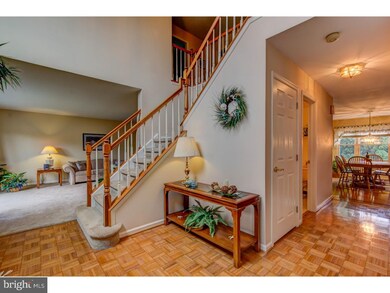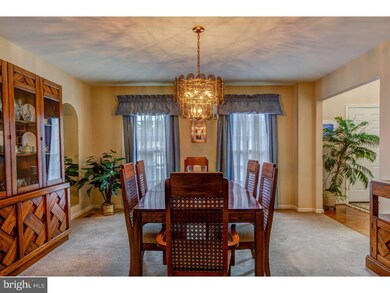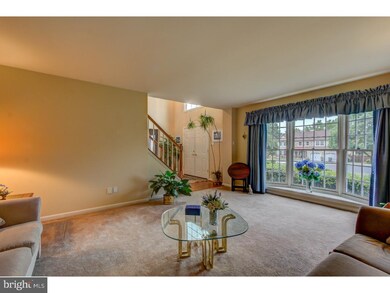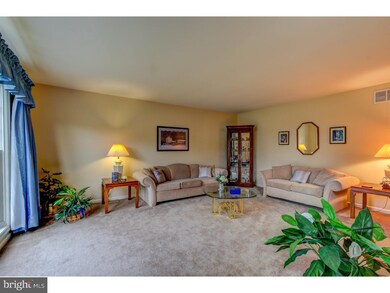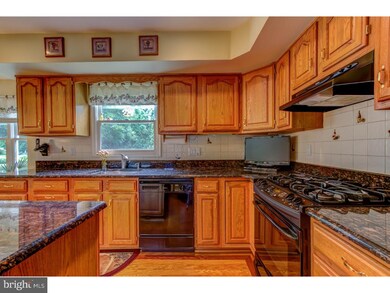
101 Gateway Ave Wilmington, DE 19810
Brandywine NeighborhoodHighlights
- Colonial Architecture
- Cathedral Ceiling
- Whirlpool Bathtub
- Lancashire Elementary School Rated A-
- Wood Flooring
- 1 Fireplace
About This Home
As of September 2024In the quiet and desirable neighborhood of Beau Tree, this beautiful home rests on a spacious corner lot with mature trees in North Wilmington. Its pristine condition, bright open floor plan, generous size rooms and upgrades in all the right areas make this the perfect home. Gleaming hardwood welcomes you into the two-story foyer. The main level has a formal living room and dining room leading into the upgraded kitchen featuring granite counters, center island, breakfast area, butler pantry, large pantry closet and hardwood flooring. Adjacent to the kitchen is the family room with an inviting fireplace and sliding doors opening to the rear patio surrounded by nature. The 10'x10' laundry room, conveniently located off the 2 car garage, is next to the kitchen and along with the powder room complete this level. On the 2nd floor, you'll find a huge master bedroom with cathedral ceiling and 10'x10' walk in closet. The tiled master bath has a cathedral ceiling, a Jacuzzi garden tub and 2 vanities. There are 3 additional bedrooms and another full bath. The lower level can provide plenty of additional living space and storage. Some of the features include central vacuum, ceiling fans in all bedrooms and family room, newer roof, newer HVAC and water heater, new Paladin window, newer front doors and pull down stairs to attic storage in garage. This home is absolutely gorgeous inside and out! There is nothing to do but move in. A portion of this property (front and side yard) is located in Bethel Township in PA. No taxes are due to PA. Sale will include two parcels: one in DE and one in PA. * If using GPS for directions use Garnet Valley, PA *
Last Agent to Sell the Property
RE/MAX Town & Country License #RS286173 Listed on: 08/06/2015

Last Buyer's Agent
Stephanie Barnett
BHHS Fox & Roach-Media License #RS0022246
Home Details
Home Type
- Single Family
Est. Annual Taxes
- $3,801
Year Built
- Built in 1993
Lot Details
- 0.51 Acre Lot
- Corner Lot
- Property is in good condition
- Property is zoned NC10
HOA Fees
- $8 Monthly HOA Fees
Parking
- 2 Car Attached Garage
- 3 Open Parking Spaces
- Driveway
Home Design
- Colonial Architecture
- Brick Exterior Construction
- Vinyl Siding
Interior Spaces
- 3,125 Sq Ft Home
- Property has 2 Levels
- Central Vacuum
- Cathedral Ceiling
- Ceiling Fan
- 1 Fireplace
- Family Room
- Living Room
- Dining Room
- Basement Fills Entire Space Under The House
- Home Security System
Kitchen
- Butlers Pantry
- Self-Cleaning Oven
- Dishwasher
- Kitchen Island
Flooring
- Wood
- Wall to Wall Carpet
Bedrooms and Bathrooms
- 4 Bedrooms
- En-Suite Primary Bedroom
- En-Suite Bathroom
- 2.5 Bathrooms
- Whirlpool Bathtub
Laundry
- Laundry Room
- Laundry on main level
Outdoor Features
- Patio
Utilities
- Forced Air Heating and Cooling System
- Heating System Uses Gas
- Natural Gas Water Heater
- Cable TV Available
Community Details
- Association fees include common area maintenance, snow removal
- Beau Tree Subdivision
Listing and Financial Details
- Tax Lot 113
- Assessor Parcel Number 06-006.00-113
Ownership History
Purchase Details
Home Financials for this Owner
Home Financials are based on the most recent Mortgage that was taken out on this home.Purchase Details
Home Financials for this Owner
Home Financials are based on the most recent Mortgage that was taken out on this home.Purchase Details
Similar Homes in Wilmington, DE
Home Values in the Area
Average Home Value in this Area
Purchase History
| Date | Type | Sale Price | Title Company |
|---|---|---|---|
| Deed | $725,000 | None Listed On Document | |
| Deed | $446,930 | None Available | |
| Deed | -- | -- |
Mortgage History
| Date | Status | Loan Amount | Loan Type |
|---|---|---|---|
| Open | $580,000 | New Conventional | |
| Previous Owner | $382,400 | New Conventional | |
| Previous Owner | $100,000 | Adjustable Rate Mortgage/ARM | |
| Previous Owner | $50,000 | New Conventional |
Property History
| Date | Event | Price | Change | Sq Ft Price |
|---|---|---|---|---|
| 09/18/2024 09/18/24 | Sold | $725,000 | 0.0% | $232 / Sq Ft |
| 08/13/2024 08/13/24 | Pending | -- | -- | -- |
| 08/07/2024 08/07/24 | For Sale | $725,000 | +51.7% | $232 / Sq Ft |
| 01/22/2016 01/22/16 | Sold | $478,000 | -4.2% | $153 / Sq Ft |
| 12/07/2015 12/07/15 | Pending | -- | -- | -- |
| 09/29/2015 09/29/15 | Price Changed | $499,000 | -2.1% | $160 / Sq Ft |
| 08/06/2015 08/06/15 | For Sale | $509,900 | -- | $163 / Sq Ft |
Tax History Compared to Growth
Tax History
| Year | Tax Paid | Tax Assessment Tax Assessment Total Assessment is a certain percentage of the fair market value that is determined by local assessors to be the total taxable value of land and additions on the property. | Land | Improvement |
|---|---|---|---|---|
| 2024 | $4,896 | $124,200 | $15,200 | $109,000 |
| 2023 | $4,491 | $124,200 | $15,200 | $109,000 |
| 2022 | $4,540 | $124,200 | $15,200 | $109,000 |
| 2021 | $4,535 | $124,200 | $15,200 | $109,000 |
| 2020 | $4,525 | $124,200 | $15,200 | $109,000 |
| 2019 | $4,968 | $124,200 | $15,200 | $109,000 |
| 2018 | $4,344 | $124,200 | $15,200 | $109,000 |
| 2017 | $4,279 | $124,200 | $15,200 | $109,000 |
| 2016 | $4,253 | $124,200 | $15,200 | $109,000 |
| 2015 | $3,926 | $124,200 | $15,200 | $109,000 |
| 2014 | $3,928 | $124,200 | $15,200 | $109,000 |
Agents Affiliated with this Home
-
Beth Meyers

Seller's Agent in 2024
Beth Meyers
EXP Realty, LLC
(610) 639-0990
1 in this area
107 Total Sales
-
Bev Goldberg

Seller's Agent in 2016
Bev Goldberg
RE/MAX
(610) 888-0573
11 Total Sales
-
S
Buyer's Agent in 2016
Stephanie Barnett
BHHS Fox & Roach
Map
Source: Bright MLS
MLS Number: 1002674262
APN: 06-006.00-113
- 31 N Ellis Rd Unit A031
- 23 N Ellis Rd
- 2903 Half Mile Post S
- 719 Berry Rd
- 505 Canter Rd
- 723 Berry Rd Unit 98
- 2614 Cayuga Rd
- 310 Delta Rd Unit 167
- 56 Farvel Rd
- 2621 Dartmouth Woods Rd
- 2612 Bellows Dr
- 34 Ross Rd
- 2505 Channin Dr
- 3827 Sharon Dr
- 910 Mayfield Ln
- 1257 Zebley Rd
- 3671 Marian Dr
- 901 Naamans Creek Rd
- 2319 Smith Ln
- 1168 Naamans Creek Rd
