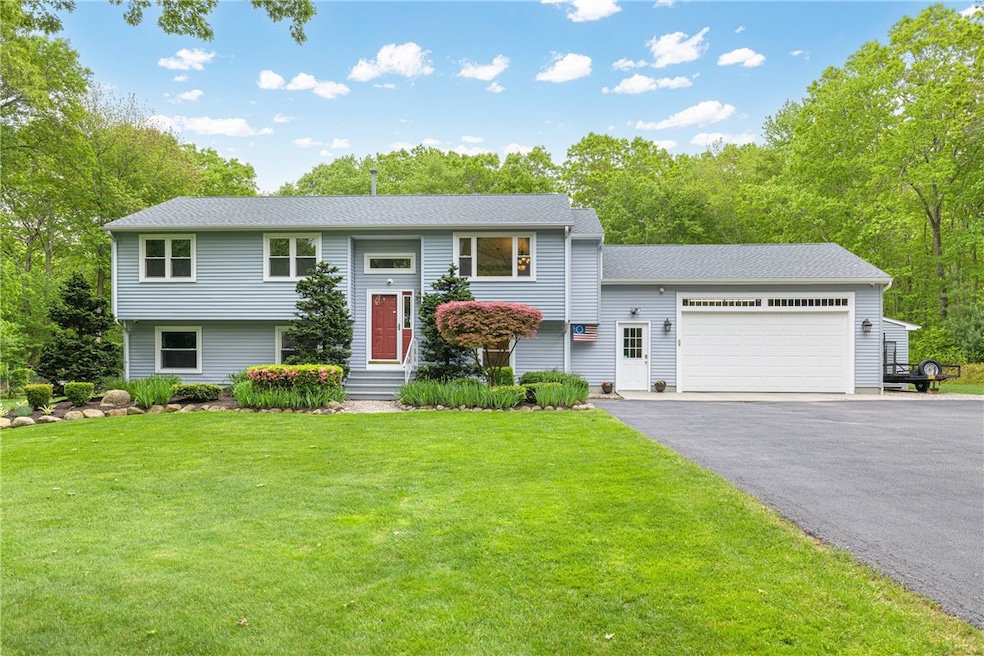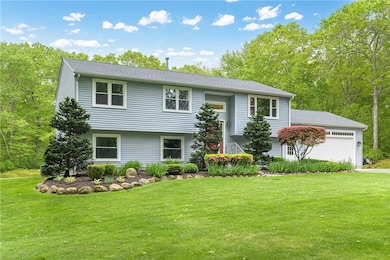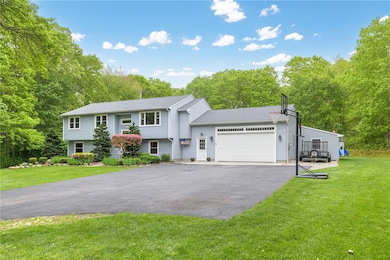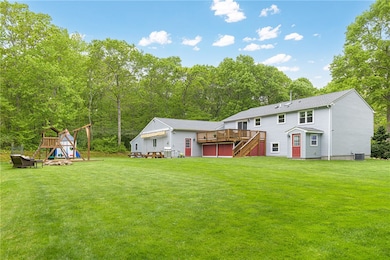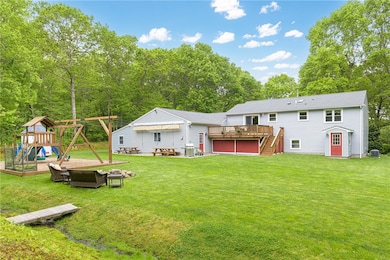
101 Huckleberry Rd North Kingstown, RI 02852
Estimated payment $4,490/month
Highlights
- Popular Property
- Deck
- Cathedral Ceiling
- Stony Lane Elementary School Rated A
- Contemporary Architecture
- Wood Flooring
About This Home
LARGE CONTEMPORARY COMPLETELY UPDATED AND PRIVATELY POSITIONED IN A QUIET EXCLUSIVE NEIGHBORHOOD WITH THE MOST PEACEFUL BACKYARD PARADISE! THIS PROPERTY OFFERS: AN OPEN CONCEPT FLOOR PLAN AND CATHEDRAL CEILINGS, ALL NEW INTERIOR PAINT FINISH, NEWER HARDWOOD FLOORS, NEW KITCHEN AND ALL NEW APPLIANCES, BRAND NEW REMODELED MASTER BATHROOM WITH CUSTOM TILE AND GOLD HANSGROHE FIXTURES, LUX SMART THERMOSTAT, FINISHED LOWER LEVEL OVERSIZED DEN AND WALK OUT/ BONUS BEDROOM/ EXTRA BATHROOM/ LAUNDRY ROOM/ DEEP PANTRY AND UTILITY AREA. IN ADDITION: BRAND NEW ROOF (ARCHITECTURAL SHINGLES) AND SKYLIGHT, ALL NEW PARADIGM WINDOWS, NEW HVAC SYSTEM, BRAND NEW AIR CONDITIONING COMPRESSOR AND EVAP. CORE, NEWER ELECTRICAL AND PLUMBING, NEWER 50 GAL. HOT WATER TANK, ENORMOUS TWO CAR FRONT GARAGE AND CONNECTED MECHANIC'S DREAM REAR GARAGE (12' CEILING PLUS INTSALLED AIR LINES) WITH TWO ZONE HEATING SYSTEM AND CENTRAL VAC. FOR EASY DETAILING AS WELL AS EVEN MORE STORAGE ABOVE, BRAND NEW INTEGRATED 24' X 14' OUTBUILDING/ SHED, OPEN MAHOGANY (TINT) REAR DECK WITH STORAGE BELOW, CUSTOM ROMAN SHADES 21' X 16', CREATIVE PLAYTHINGS PLAYGROUND, PRIVATE SECURITY CAMERA SYSTEM AND PERFECTLY MANICURED LAWN/ LANDSCAPING INCLUDING SEVERAL GARDENS AND MULTIPLE BLUEBERRY BUSHES ALL AT THE END OF A 300' PRIVATE DRIVEWAY... HOME SWEET HOME!
Open House Schedule
-
Saturday, May 31, 202512:30 to 2:30 pm5/31/2025 12:30:00 PM +00:005/31/2025 2:30:00 PM +00:00Add to Calendar
-
Sunday, June 01, 202512:30 to 2:30 pm6/1/2025 12:30:00 PM +00:006/1/2025 2:30:00 PM +00:00Add to Calendar
Home Details
Home Type
- Single Family
Est. Annual Taxes
- $5,713
Year Built
- Built in 1995
Lot Details
- 0.76 Acre Lot
- Cul-De-Sac
- Security Fence
- Property is zoned VRC
HOA Fees
- $33 Monthly HOA Fees
Parking
- 3 Car Attached Garage
- Garage Door Opener
- Driveway
Home Design
- Contemporary Architecture
- Raised Ranch Architecture
- Vinyl Siding
- Concrete Perimeter Foundation
Interior Spaces
- 2-Story Property
- Cathedral Ceiling
- Skylights
- Thermal Windows
- Family Room
- Utility Room
Kitchen
- Oven
- Range with Range Hood
- Microwave
- Dishwasher
- Disposal
Flooring
- Wood
- Carpet
- Ceramic Tile
Bedrooms and Bathrooms
- 3 Bedrooms
Laundry
- Laundry Room
- Dryer
- Washer
Finished Basement
- Walk-Out Basement
- Basement Fills Entire Space Under The House
Outdoor Features
- Deck
- Outbuilding
Utilities
- Forced Air Zoned Heating and Cooling System
- Heating System Uses Gas
- Baseboard Heating
- Heating System Uses Steam
- 200+ Amp Service
- Gas Water Heater
- Septic Tank
Community Details
- Huckleberry Hill Subdivision
Listing and Financial Details
- Tax Lot 097
- Assessor Parcel Number 101HUCKLEBERRYRDNKNG
Map
Home Values in the Area
Average Home Value in this Area
Tax History
| Year | Tax Paid | Tax Assessment Tax Assessment Total Assessment is a certain percentage of the fair market value that is determined by local assessors to be the total taxable value of land and additions on the property. | Land | Improvement |
|---|---|---|---|---|
| 2024 | $5,713 | $398,400 | $172,400 | $226,000 |
| 2023 | $5,713 | $398,400 | $172,400 | $226,000 |
| 2022 | $5,602 | $398,400 | $172,400 | $226,000 |
| 2021 | $5,572 | $318,400 | $113,900 | $204,500 |
| 2020 | $5,441 | $318,400 | $113,900 | $204,500 |
| 2019 | $5,441 | $318,400 | $113,900 | $204,500 |
| 2018 | $5,035 | $265,400 | $109,600 | $155,800 |
| 2017 | $4,934 | $265,400 | $109,600 | $155,800 |
| 2016 | $4,793 | $265,400 | $109,600 | $155,800 |
| 2015 | $4,593 | $238,000 | $109,600 | $128,400 |
| 2014 | $4,501 | $238,000 | $109,600 | $128,400 |
Property History
| Date | Event | Price | Change | Sq Ft Price |
|---|---|---|---|---|
| 05/28/2025 05/28/25 | For Sale | $750,000 | +205.9% | $350 / Sq Ft |
| 02/17/2012 02/17/12 | Sold | $245,200 | -7.4% | $204 / Sq Ft |
| 01/18/2012 01/18/12 | Pending | -- | -- | -- |
| 10/17/2011 10/17/11 | For Sale | $264,900 | -- | $220 / Sq Ft |
Purchase History
| Date | Type | Sale Price | Title Company |
|---|---|---|---|
| Quit Claim Deed | -- | None Available | |
| Warranty Deed | $245,200 | -- | |
| Deed | $283,000 | -- | |
| Warranty Deed | $119,000 | -- | |
| Warranty Deed | $120,500 | -- |
Mortgage History
| Date | Status | Loan Amount | Loan Type |
|---|---|---|---|
| Previous Owner | $190,000 | Stand Alone Refi Refinance Of Original Loan | |
| Previous Owner | $220,680 | New Conventional | |
| Previous Owner | $50,000 | No Value Available | |
| Previous Owner | $197,889 | No Value Available |
Similar Homes in the area
Source: State-Wide MLS
MLS Number: 1386188
APN: NKIN-000079-000097
- 16 Kimberly Ct
- 230 Allegra Ln
- 564 Exeter Rd
- 527 Hatchery Rd
- 294 Railroad Ave
- 37 William Reynolds Rd
- 53 Morgan Ct
- 586 S County Trail
- 0 Congdon Hill Rd
- 17 Jamaica Way
- 202 Explorer Dr
- 168 Explorer Dr
- 158 Explorer Dr
- 210 Explorer Dr
- 331 Congdon Hill Rd
- 402 Sylvan Ct
- 397 Sylvan Ct
- 156 Douglas Dr
- 340 Scrabbletown Rd
- 12 Queens Fort Ln
