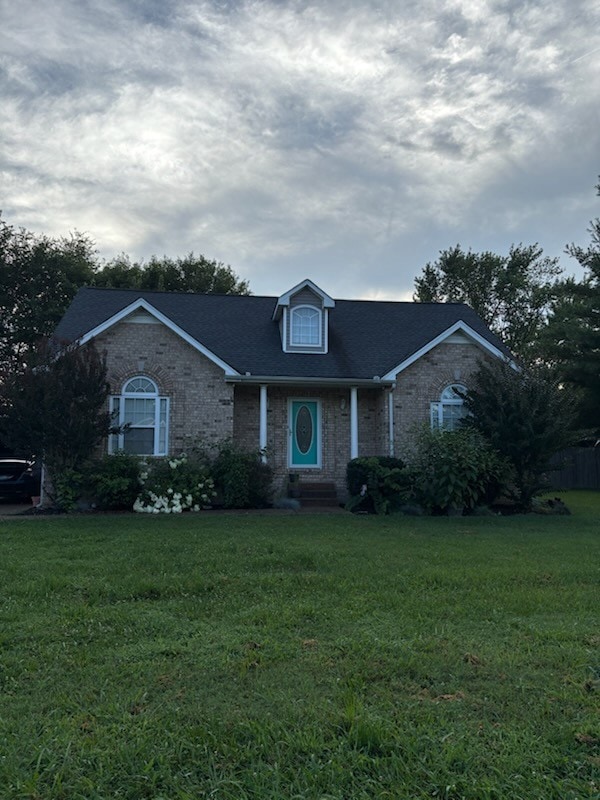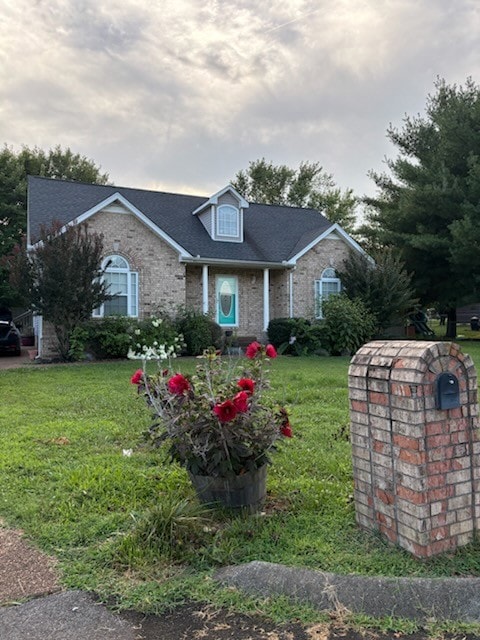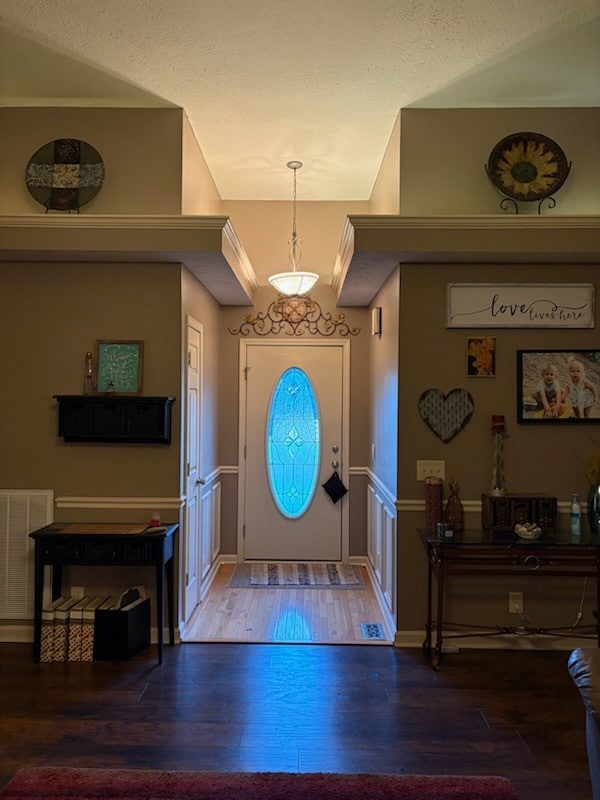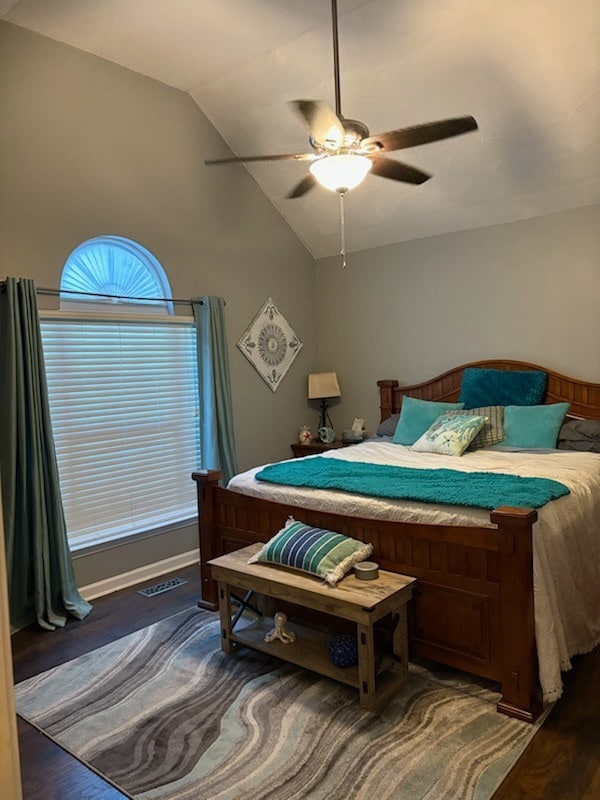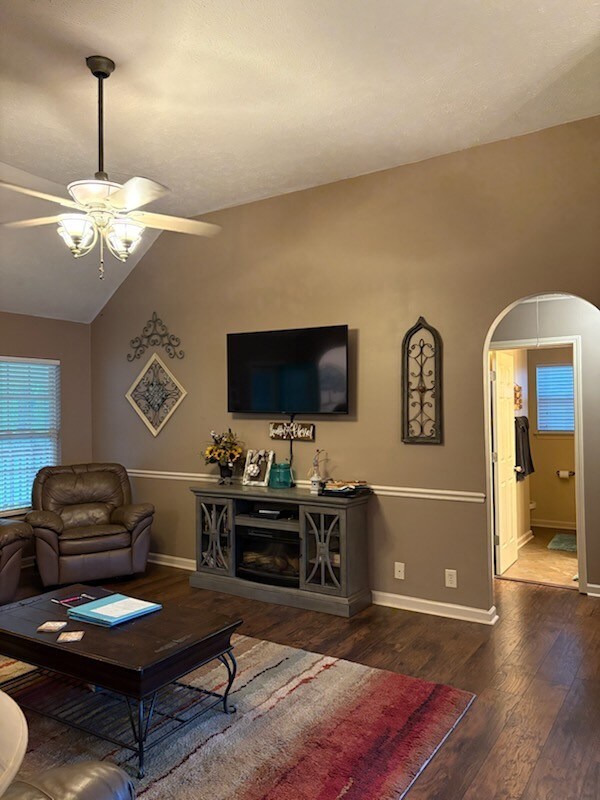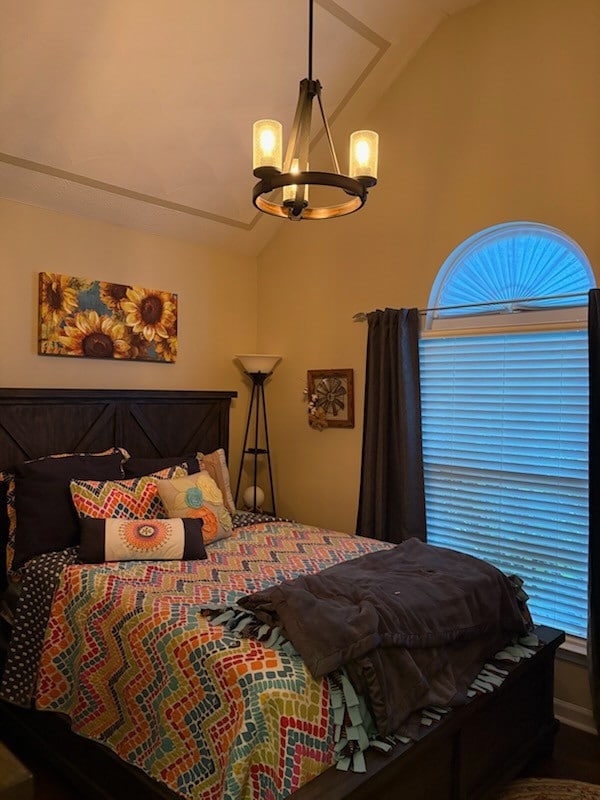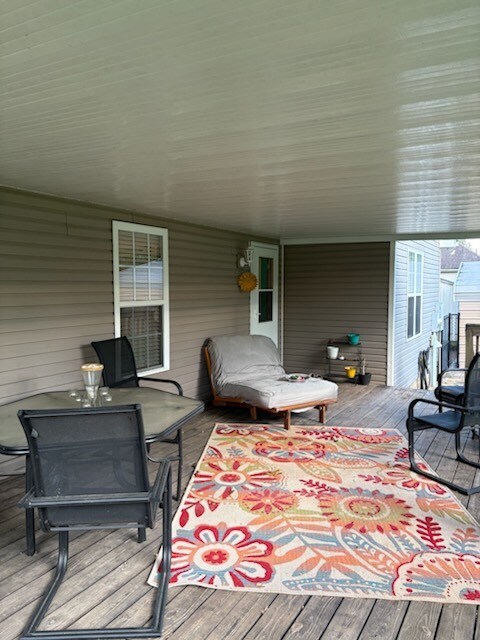101 Jasmine Way Portland, TN 37148
Estimated payment $1,997/month
Total Views
5,279
3
Beds
2
Baths
1,300
Sq Ft
$273
Price per Sq Ft
Highlights
- Deck
- Private Lot
- Separate Formal Living Room
- Portland West Middle School Rated A-
- Traditional Architecture
- No HOA
About This Home
LITTLE DOLL HOUSE ON A COURT IN AN ESTABLISHED NEIGHBORHOOD CLOSE TO PARKS AND TOWN
HUGE PRICE REDUCTION !!!!!!!!!!!!!!!!!!!!!!!!!!!!!!!!!!!!! 15,000
Listing Agent
Forward Realty Group Brokerage Phone: 6153908216 License #345418 Listed on: 07/08/2025
Home Details
Home Type
- Single Family
Est. Annual Taxes
- $1,632
Year Built
- Built in 2004
Lot Details
- 0.43 Acre Lot
- Cul-De-Sac
- Back Yard Fenced
- Private Lot
- Level Lot
- Cleared Lot
Home Design
- Traditional Architecture
- Brick Exterior Construction
- Vinyl Siding
Interior Spaces
- 1,300 Sq Ft Home
- Property has 1 Level
- Ceiling Fan
- Entrance Foyer
- Separate Formal Living Room
- Crawl Space
- Fire and Smoke Detector
- Eat-In Kitchen
- Washer and Electric Dryer Hookup
Flooring
- Laminate
- Tile
Bedrooms and Bathrooms
- 3 Main Level Bedrooms
- 2 Full Bathrooms
Parking
- 6 Open Parking Spaces
- 10 Parking Spaces
- 4 Carport Spaces
Accessible Home Design
- Accessible Entrance
Outdoor Features
- Deck
- Covered Patio or Porch
Schools
- Watt Hardison Elementary School
- Portland West Middle School
- Portland High School
Utilities
- Central Heating and Cooling System
- High Speed Internet
- Satellite Dish
- Cable TV Available
Community Details
- No Home Owners Association
- Park View Estates Subdivision
Listing and Financial Details
- Assessor Parcel Number 020J D 02900 000
Map
Create a Home Valuation Report for This Property
The Home Valuation Report is an in-depth analysis detailing your home's value as well as a comparison with similar homes in the area
Home Values in the Area
Average Home Value in this Area
Tax History
| Year | Tax Paid | Tax Assessment Tax Assessment Total Assessment is a certain percentage of the fair market value that is determined by local assessors to be the total taxable value of land and additions on the property. | Land | Improvement |
|---|---|---|---|---|
| 2025 | $999 | $70,325 | $0 | $0 |
| 2024 | $999 | $70,325 | $17,500 | $52,825 |
| 2023 | $1,503 | $44,050 | $11,925 | $32,125 |
| 2022 | $1,463 | $44,050 | $11,925 | $32,125 |
| 2021 | $1,463 | $44,050 | $11,925 | $32,125 |
| 2020 | $1,396 | $44,050 | $11,925 | $32,125 |
| 2019 | $1,902 | $0 | $0 | $0 |
| 2018 | $1,114 | $0 | $0 | $0 |
| 2017 | $1,057 | $0 | $0 | $0 |
| 2016 | $1,057 | $0 | $0 | $0 |
| 2015 | -- | $0 | $0 | $0 |
| 2014 | -- | $0 | $0 | $0 |
Source: Public Records
Property History
| Date | Event | Price | List to Sale | Price per Sq Ft | Prior Sale |
|---|---|---|---|---|---|
| 09/18/2025 09/18/25 | Price Changed | $354,900 | -4.1% | $273 / Sq Ft | |
| 07/08/2025 07/08/25 | For Sale | $369,900 | +138.6% | $285 / Sq Ft | |
| 09/29/2017 09/29/17 | Sold | $155,000 | 0.0% | $119 / Sq Ft | View Prior Sale |
| 08/12/2017 08/12/17 | Pending | -- | -- | -- | |
| 08/07/2017 08/07/17 | For Sale | $155,000 | +138.5% | $119 / Sq Ft | |
| 09/06/2016 09/06/16 | Pending | -- | -- | -- | |
| 09/01/2016 09/01/16 | For Sale | $65,000 | -43.4% | $50 / Sq Ft | |
| 05/27/2014 05/27/14 | Sold | $114,900 | -- | $88 / Sq Ft | View Prior Sale |
Source: Realtracs
Purchase History
| Date | Type | Sale Price | Title Company |
|---|---|---|---|
| Warranty Deed | $155,000 | Midtown Title Llc | |
| Vendors Lien | $114,900 | Sumner Title & Escrow Llc | |
| Warranty Deed | $103,000 | -- |
Source: Public Records
Mortgage History
| Date | Status | Loan Amount | Loan Type |
|---|---|---|---|
| Open | $142,000 | New Conventional | |
| Previous Owner | $112,818 | FHA | |
| Previous Owner | $104,568 | FHA |
Source: Public Records
Source: Realtracs
MLS Number: 2931869
APN: 020J-D-029.00
Nearby Homes
- 116 Chad St E
- 207 Meadow Ln
- 1001 Chad St W
- 115 Sunset Place
- 201 Moore Ave
- 229 Westland St
- 223 Westland St
- 128 Emma Dr
- 416 Cloudland Dr
- 412 Cloudland Dr
- 420 Cloudland Dr
- 103 Teton Ct
- 425 Cloudland Dr
- 409 Cloudland Dr
- 413 Cloudland Dr
- 417 Cloudland Dr
- 421 Cloudland Dr
- 104 Mesa Dr
- 419 N Russell St
- 1204 Canyon Dr
- 106 Breanna Blvd
- 112 Victor Reiter Pkwy Unit 19
- 101 Portland Blvd
- 397 W Mcglothlin St
- 520 College St Unit 2
- 114 Emily Ln Unit A
- 330 Fountainhead Rd
- 140 Mason St
- 1077 Gateview Dr
- 175 Shaub Rd
- 1003 Oak St Unit A
- 1009 W Main St
- 1078 Coker Ford Rd
- 1048 Magnolia Springs Rd
- 541 Clearview Rd
- 6405 N Pinson Rd
- 1120 Place
- 200 Dove Ln
- 1030 Brookview Dr Unit 21C
- 1034 Brookview Dr Unit 14D
