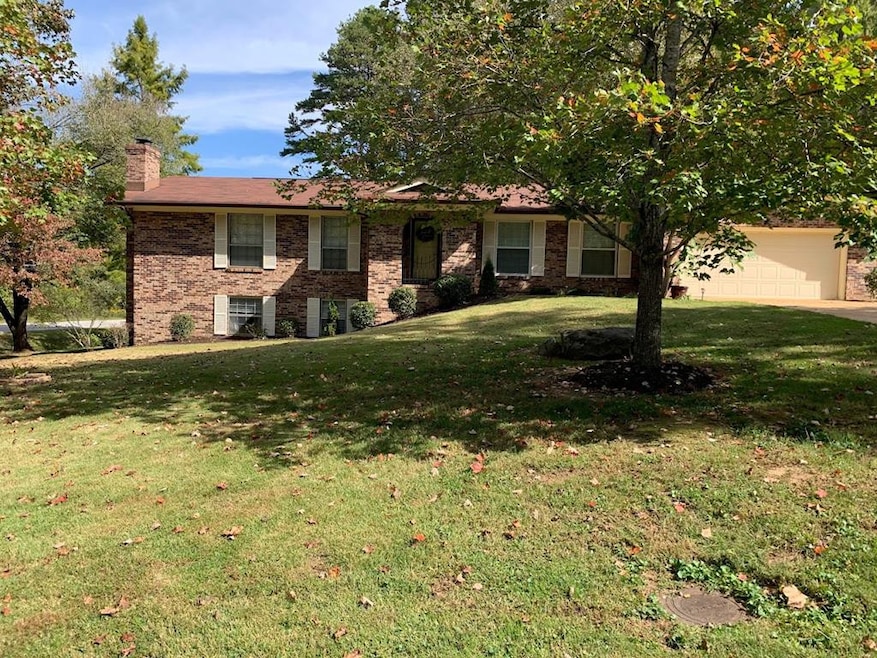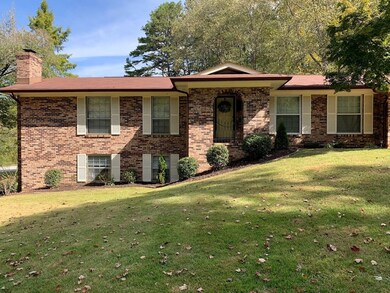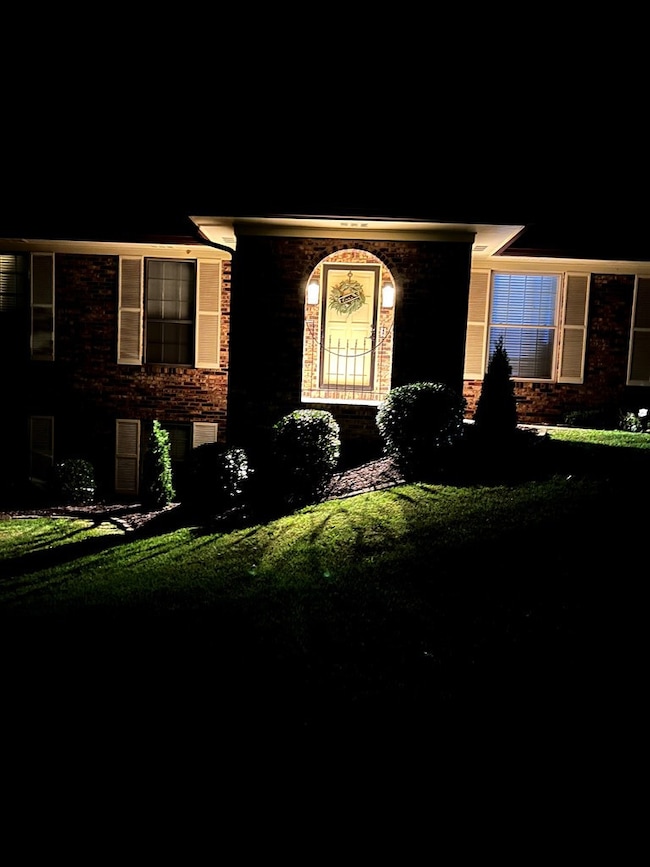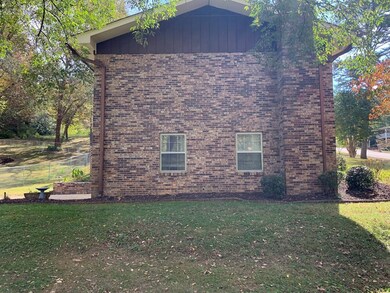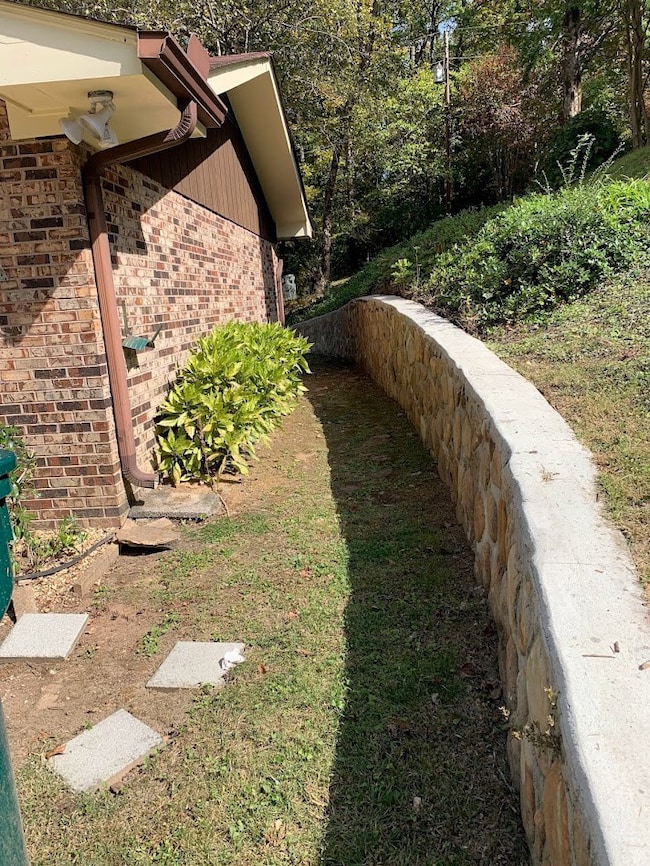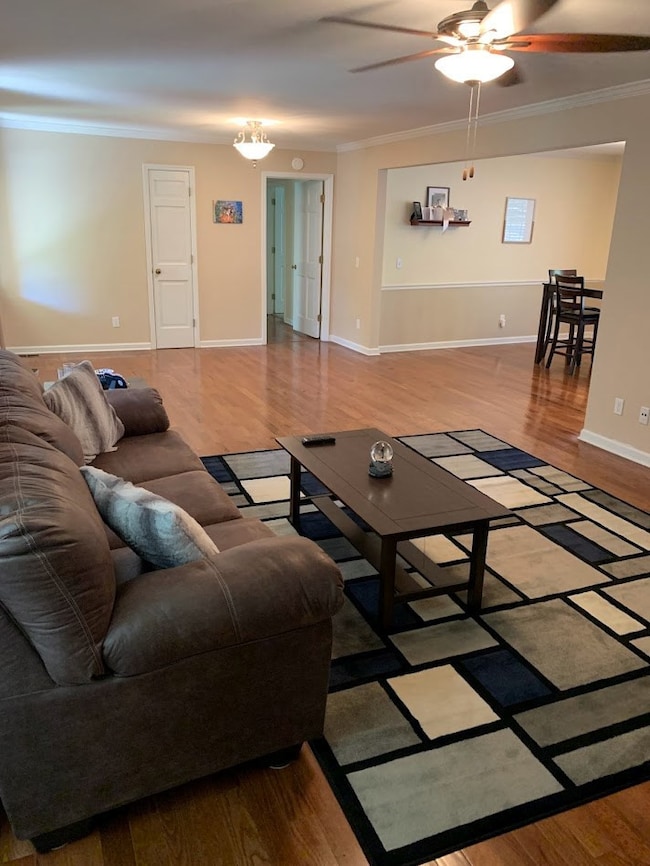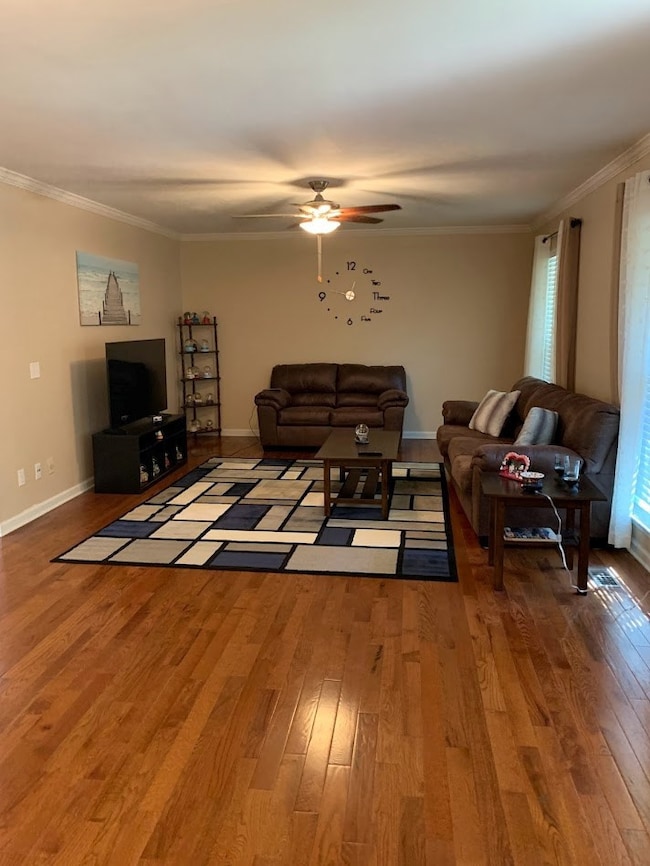101 La Porte Dr Chattanooga, TN 37415
Falling Water NeighborhoodEstimated payment $2,158/month
Highlights
- Deck
- Corner Lot
- Porch
- Ranch Style House
- No HOA
- 2 Car Attached Garage
About This Home
Coming Soon!!! OPEN HOUSE 10/15 12-3; 10/16 1-3; Brick Ranch!! IN-LAW SUITE OR INCOME APT. This home is in a quiet, small subdivision, close to Hixson (10min) and Downtown (15 min). Close to shopping while being away from noise. It sits on a corner lot, so only 1 close neighbor. The upstairs has 3 bedrooms, 2 bath, fenced in backyard, back deck has a retractable awning for the summertime heat, 2 car garage, laundry area in the garage with WD. the 2nd floor has its own entrance, and its own driveway, 1 bedroom, 1 bath, laundry area ( with stackable WD), full kitchen, living room, gas fireplace, bonus room. This home comes with a 1 yr. America's Preferred Home Warranty.
Listing Agent
Brandy Rhea
eXp Realty, LLC License #343542 Listed on: 10/10/2022

Home Details
Home Type
- Single Family
Est. Annual Taxes
- $2,755
Year Built
- Built in 1974
Lot Details
- 0.49 Acre Lot
- Lot Dimensions are 150 x 143
- Fenced
- Corner Lot
Parking
- 2 Car Attached Garage
- Driveway
Home Design
- Ranch Style House
- Brick Exterior Construction
- Stucco
Interior Spaces
- 2,529 Sq Ft Home
- Ceiling Fan
- Gas Fireplace
- Carpet
- Fire and Smoke Detector
- Basement
Kitchen
- Eat-In Kitchen
- Oven
- Electric Range
- Microwave
- Dishwasher
- Kitchen Island
Bedrooms and Bathrooms
- 4 Bedrooms
- 3 Full Bathrooms
Laundry
- Dryer
- Washer
Outdoor Features
- Deck
- Porch
Schools
- Hixson Elementary School
- Red Bank Middle School
- Red Bank High School
Utilities
- Central Air
- Heating System Uses Natural Gas
- Electric Water Heater
- Cable TV Available
Community Details
- No Home Owners Association
- None Subdivision
Listing and Financial Details
- Tax Lot 2
- Assessor Parcel Number 090M A 021
Map
Home Values in the Area
Average Home Value in this Area
Tax History
| Year | Tax Paid | Tax Assessment Tax Assessment Total Assessment is a certain percentage of the fair market value that is determined by local assessors to be the total taxable value of land and additions on the property. | Land | Improvement |
|---|---|---|---|---|
| 2024 | $1,374 | $61,400 | $0 | $0 |
| 2023 | $1,374 | $61,400 | $0 | $0 |
| 2022 | $1,374 | $61,400 | $0 | $0 |
| 2021 | $1,374 | $61,400 | $0 | $0 |
| 2020 | $1,114 | $40,275 | $0 | $0 |
| 2019 | $1,114 | $40,275 | $0 | $0 |
| 2018 | $1,044 | $40,275 | $0 | $0 |
| 2017 | $1,114 | $40,275 | $0 | $0 |
| 2016 | $1,082 | $0 | $0 | $0 |
| 2015 | $2,100 | $39,125 | $0 | $0 |
| 2014 | $2,100 | $0 | $0 | $0 |
Property History
| Date | Event | Price | List to Sale | Price per Sq Ft | Prior Sale |
|---|---|---|---|---|---|
| 12/09/2022 12/09/22 | Sold | $362,000 | -0.8% | $143 / Sq Ft | View Prior Sale |
| 10/22/2022 10/22/22 | Pending | -- | -- | -- | |
| 10/06/2022 10/06/22 | For Sale | $365,000 | +47.8% | $144 / Sq Ft | |
| 07/01/2019 07/01/19 | Sold | $247,000 | +1.8% | $118 / Sq Ft | View Prior Sale |
| 05/15/2019 05/15/19 | Pending | -- | -- | -- | |
| 05/10/2019 05/10/19 | For Sale | $242,700 | +67.4% | $116 / Sq Ft | |
| 05/20/2014 05/20/14 | Sold | $145,000 | -9.3% | $69 / Sq Ft | View Prior Sale |
| 04/22/2014 04/22/14 | Pending | -- | -- | -- | |
| 03/26/2014 03/26/14 | For Sale | $159,900 | -- | $77 / Sq Ft |
Purchase History
| Date | Type | Sale Price | Title Company |
|---|---|---|---|
| Warranty Deed | $362,000 | Foundation Title | |
| Warranty Deed | $247,000 | Warranty Title Ins Co Inc | |
| Warranty Deed | $145,000 | Realty Title & Escrow Svcs I | |
| Quit Claim Deed | -- | Ensign Title & Escrow Inc |
Mortgage History
| Date | Status | Loan Amount | Loan Type |
|---|---|---|---|
| Open | $85,000 | New Conventional | |
| Previous Owner | $255,151 | VA | |
| Previous Owner | $60,000 | New Conventional |
Source: River Counties Association of REALTORS®
MLS Number: 20227692
APN: 090M-A-021
- 5934 Old Dayton Pike
- 0 Dayton Blvd Unit 1508885
- 0 Dayton Blvd Unit RTC2802699
- 5839 Dayton Blvd
- 6016&6014 Browntown Rd
- 34 Bohr Dr
- 5751 Old Dayton Pike
- 149 Wild Ginger Trail
- 5813 Northwoods Dr
- 5700 Lyle Cir
- 6023 Stardust Trail
- 6007 Stardust Trail
- 311 Shady Crest Dr
- 5735 Acadia Dr
- 60166014 Browntown Rd
- 434 Stoneridge Dr
- 5796 Acadia Dr
- Beckham Plan at Painted Ridge
- Camden Plan at Painted Ridge
- Downing Plan at Painted Ridge
- 6275 Teletha Ln
- 5468 Abby Grace Loop
- 5563 Stream Ln
- 5559 Stream Ln
- 508 Briar Park Ln
- 650 Moonlit Trail
- 151 Integra Vista Dr
- 6420 Forest Meade Dr
- 1011 Gadd Rd
- 13 Flash Way
- 85 Flash Way
- 602 Paragon Dr
- 1208 Gadd Rd
- 28 Flash Way
- 4805 Dyno Loop
- 4976 Dyno Loop
- 4950 Dyno Loop
- 4927 Dyno Loop
- 4885 Dyno Loop
- 1231 Helena Dr
