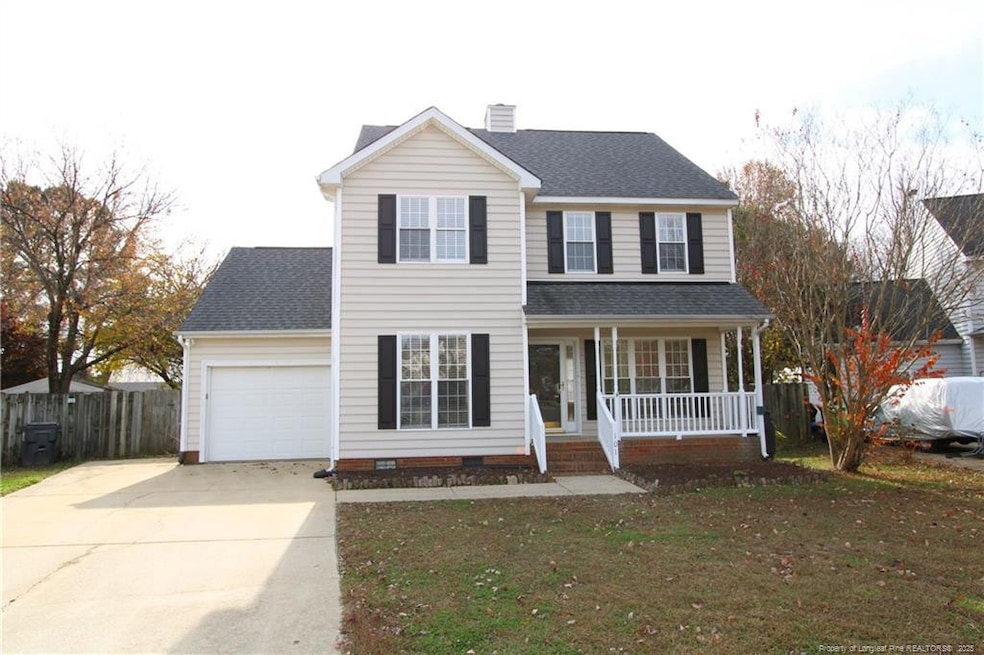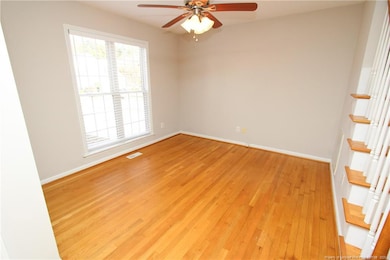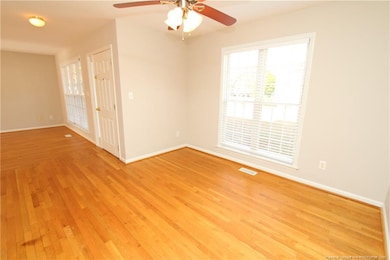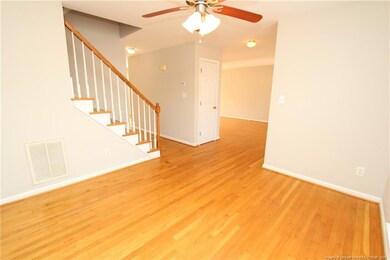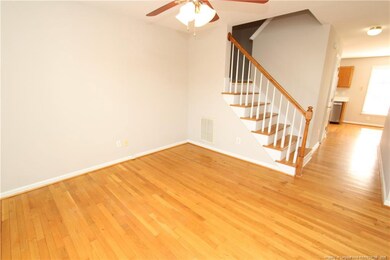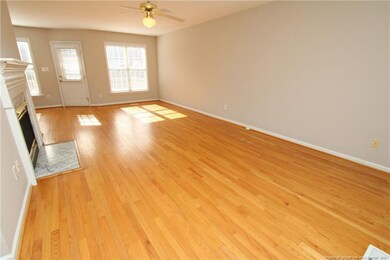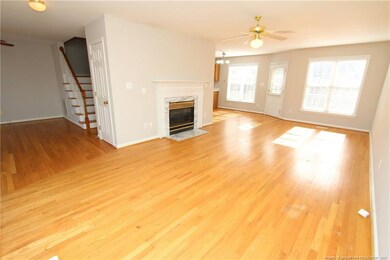Highlights
- Vaulted Ceiling
- Wood Flooring
- Breakfast Area or Nook
- Apex Elementary School Rated A-
- 1 Fireplace
- Fenced Yard
About This Home
Available immediately - Experience the comfort and character of 101 Lake Meadow Drive in Apex; a single-family home designed to feel welcoming from the moment you arrive. A lengthy driveway provides ample parking, while a walkway guides you to a covered, peaceful rocking-chair front porch. Inside, natural hardwood floors set the tone for the entire first level. To your left, a bright and inviting dining room captures sunlight through a double picture window. For those that may not be in need of a formal dining space, this could alternatively be utilized as a home office, a study, game room, etc. On the other side of the foyer, you'll find a spacious living family room with a gas fireplace, double picture windows, a ceiling fan, and design that simplifies furniture arrangement. The kitchen and breakfast nook are conveniently located adjacent to the family room; offering a living space that works perfectly for casual, everyday living and entertaining alike. The kitchen showcases a suite of brand-new stainless-steel appliances as well as an abundance of birch cabinetry, a pantry, and a double undermount sink paired with a picture window overlooking the backyard. Access to the one-car garage and a thoughtfully designed powder room featuring an accent wall, floating shelves and a marble-topped vanity complete the main level. Before heading upstairs, be sure to visit the backyard oasis at 101 Lake Meadow Drive. Here, you'll find an expansive deck overlooking a fenced-in backyard with ample space for all types of outdoor activities. This will surely be a space in which you'll enjoy spending time. Upstairs, the primary bedroom feels airy and open with its vaulted ceiling and symmetrical white-trimmed windows. The ensuite bathroom offers a garden tub/shower, a marble-topped double sink vanity, a separate water closet and direct access to a spacious walk-in closet. Bedrooms two and three are equally inviting with ample closet space, their own double windows, ceiling fans, and easy access to a well-appointed full hall bath styled with tile look flooring and a shower/tub combination. Before wrapping-up your tour, don't miss the conveniently located 2nd floor laundry with washer/dryer included for resident's use.
Listing Agent
SCHAMBS PROPERTY MANAGEMENT GROUP, INC. License #229285 Listed on: 11/21/2025
Home Details
Home Type
- Single Family
Est. Annual Taxes
- $3,602
Year Built
- Built in 1996
Lot Details
- 8,276 Sq Ft Lot
- Fenced Yard
Parking
- 1 Car Garage
Home Design
- Vinyl Siding
Interior Spaces
- 1,600 Sq Ft Home
- 2-Story Property
- Vaulted Ceiling
- Ceiling Fan
- 1 Fireplace
- Entrance Foyer
Kitchen
- Breakfast Area or Nook
- Breakfast Bar
- Cooktop
- Microwave
- Dishwasher
- Disposal
Flooring
- Wood
- Carpet
- Tile
- Vinyl
Bedrooms and Bathrooms
- 3 Bedrooms
- Walk-In Closet
- Double Vanity
- Soaking Tub
- Bathtub with Shower
Laundry
- Laundry on upper level
- Dryer
- Washer
Schools
- Wake County Schools Middle School
- Wake County Schools High School
Utilities
- Central Air
Listing and Financial Details
- Security Deposit $1,895
- Property Available on 11/21/25
Community Details
Overview
- Lakefield Subdivision
Pet Policy
- No Pets Allowed
Map
Source: Doorify MLS
MLS Number: LP753638
APN: 0741.07-69-5986-000
- 105 Cunningham St
- 510 N Tunstall Ave
- 635 Sawcut Ln
- 631 Sawcut Ln
- 633 Sawcut Ln
- 311 Culvert St
- 309 Culvert St
- 295 Williams Grove Ln Unit Lot 67
- 285 Williams Grove Ln Unit Lot 65
- 281 Williams Grove Ln
- 632 Briarcliff St
- 273 Williams Grove Ln Unit Lot 62
- 269 Williams Grove Ln
- 265 Williams Grove Ln
- 253 Williams Grove Ln
- 298 Williams Grove Ln N
- 245 Williams Grove Ln
- 294 Williams Grove Ln Unit 69
- 294 Williams Grove Ln
- 286 Williams Grove Ln Unit Lot 71
- 303 Linwood St
- 303 Linwood St Unit 306
- 303 Linwood St Unit 303
- 606 Sawcut Ln
- 819 James St
- 702 Treviso Ln
- 519 Mill Hopper Ln
- 706 Treviso Ln
- 641 Briarcliff St
- 200 E Moore St Unit D
- 125 Old Grove Ln
- 566 Chessie Station
- 535 Grand Central Station
- 343 Great Northern Station
- 1309 Empty Nest Way
- 747 Goldenview Acres Ct
- 1501 Amethyst Crest Way
- 501 W Chatham St
- 1434 Salem Creek Dr
- 1000 Broadstone Way
