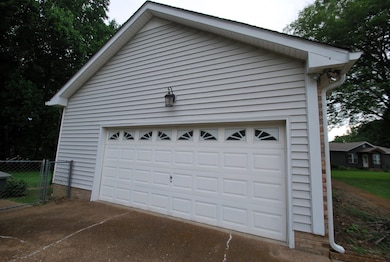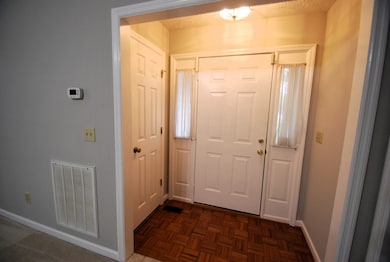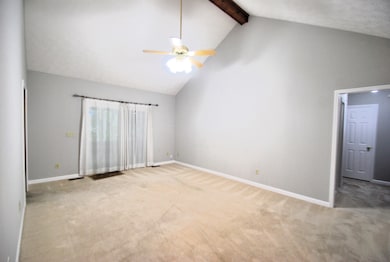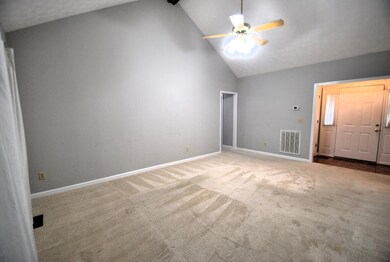
101 Laura Dr White House, TN 37188
Estimated payment $2,312/month
Highlights
- 0.86 Acre Lot
- Separate Formal Living Room
- Walk-In Closet
- Harold B. Williams Elementary School Rated A-
- No HOA
- Cooling Available
About This Home
Enjoy stunning views from your new windows in this peaceful cul-de-sac location in the sought-after Northwoods Subdivision. Entertain family and friends on the spacious 17x14 covered deck, which overlooks mature trees on nearly an acre of land. The oversized side-entry garage offers room for a workbench or freezer and features a separate entrance for added convenience. Inside, the 19x14 living room welcomes you with its elegant vaulted ceiling. The kitchen, complete with a pantry and breakfast area, boasts a beautiful picture window that lets in plenty of natural light. All kitchen appliances are included. The formal dining room is perfect for hosting guests, or could easily serve as a home office. Retreat to the master bedroom, where you’ll find a custom trey ceiling, a private bath, and a walk-in closet. The home also features a brand-new architectural roof for peace of mind. Conveniently located just minutes from White House schools, with the White House soccer facility down the road. Shopping, dining, and I-65 are just minutes away. This estate sale is sold as-is with no repairs, but the home has been lovingly maintained.
Listing Agent
Reid Realty Brokerage Phone: 6152182605 License # 309568 Listed on: 07/09/2025
Home Details
Home Type
- Single Family
Est. Annual Taxes
- $1,836
Year Built
- Built in 1993
Lot Details
- 0.86 Acre Lot
- Back Yard Fenced
Parking
- 2 Car Garage
- 4 Open Parking Spaces
Home Design
- Brick Exterior Construction
- Shingle Roof
- Vinyl Siding
Interior Spaces
- 1,349 Sq Ft Home
- Property has 1 Level
- Ceiling Fan
- <<energyStarQualifiedWindowsToken>>
- Separate Formal Living Room
- Interior Storage Closet
- Crawl Space
- Dishwasher
Flooring
- Parquet
- Carpet
- Vinyl
Bedrooms and Bathrooms
- 3 Main Level Bedrooms
- Walk-In Closet
- 2 Full Bathrooms
Schools
- Harold B. Williams Elementary School
- White House Middle School
- White House High School
Utilities
- Cooling Available
- Central Heating
- Heating System Uses Natural Gas
- High Speed Internet
- Satellite Dish
- Cable TV Available
Community Details
- No Home Owners Association
- Northwoods Sec 3 Subdivision
Listing and Financial Details
- Assessor Parcel Number 097E G 01200 000
Map
Home Values in the Area
Average Home Value in this Area
Tax History
| Year | Tax Paid | Tax Assessment Tax Assessment Total Assessment is a certain percentage of the fair market value that is determined by local assessors to be the total taxable value of land and additions on the property. | Land | Improvement |
|---|---|---|---|---|
| 2024 | $1,126 | $79,225 | $23,750 | $55,475 |
| 2023 | $1,789 | $49,850 | $21,500 | $28,350 |
| 2022 | $1,769 | $49,850 | $21,500 | $28,350 |
| 2021 | $1,769 | $49,850 | $21,500 | $28,350 |
| 2020 | $1,645 | $49,850 | $21,500 | $28,350 |
| 2019 | $1,645 | $0 | $0 | $0 |
| 2018 | $1,355 | $0 | $0 | $0 |
| 2017 | $1,355 | $0 | $0 | $0 |
| 2016 | $908 | $0 | $0 | $0 |
| 2015 | -- | $0 | $0 | $0 |
| 2014 | -- | $0 | $0 | $0 |
Property History
| Date | Event | Price | Change | Sq Ft Price |
|---|---|---|---|---|
| 07/09/2025 07/09/25 | For Sale | $389,900 | +8.3% | $289 / Sq Ft |
| 05/18/2023 05/18/23 | Sold | $359,900 | 0.0% | $267 / Sq Ft |
| 04/21/2023 04/21/23 | Pending | -- | -- | -- |
| 04/18/2023 04/18/23 | For Sale | $359,900 | -- | $267 / Sq Ft |
Purchase History
| Date | Type | Sale Price | Title Company |
|---|---|---|---|
| Deed | -- | -- |
Mortgage History
| Date | Status | Loan Amount | Loan Type |
|---|---|---|---|
| Closed | $62,310 | VA |
Similar Homes in White House, TN
Source: Realtracs
MLS Number: 2936785
APN: 097E-G-012.00
- 2360 Highway 31 W Unit 208
- 2360 Highway 31 W Unit 707
- 604 Highland Dr
- 103 Cypress Ct
- 200 Marlin Rd
- 104 Hunterwood Dr
- 202 Hunterwood Dr
- 2724 Highway 31 W
- 170 Old Highway 31 W
- 1124 Southerlynn Dr
- 1116 Southerlynn Dr
- 1108 Southerlynn Dr
- 1120 Southerlynn Dr
- 1045 Southerlynn Dr
- 1105 Southerlynn Dr
- 1101 Southerlynn Dr
- 1117 Southerlynn Dr
- 1109 Southerlynn Dr
- 1113 Southerlynn Dr
- 1040 Southerlynn Dr
- 121 Highland Dr
- 508 Highland Dr
- 696 Magnolia Blvd
- 705 Magnolia Blvd
- 148 Granda Flora Dr
- 172 Telavera Dr
- 419 Fieldstone Dr
- 344 Madeline Way
- 263 Telavera Dr
- 126 Madeline Way
- 555 Cedar Brook Dr
- 555 Cedar Brk Dr
- 563 Cedar Brook Dr
- 620 Cedar Brook Dr
- 609 Cedar Brk Dr
- 372 Brook Ave
- 432 Brook Ave
- 436 Brook Ave
- 440 Brook Ave
- 444 Brook Ave






