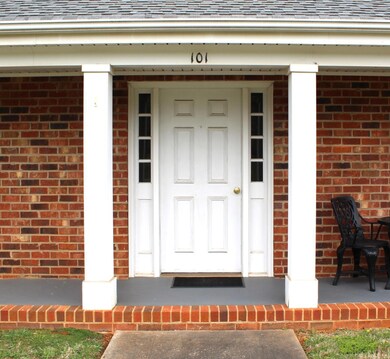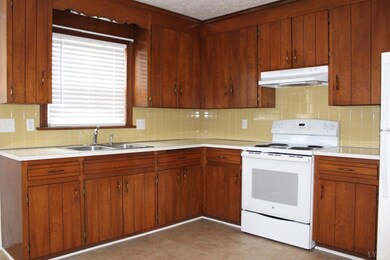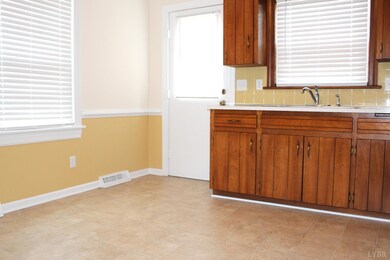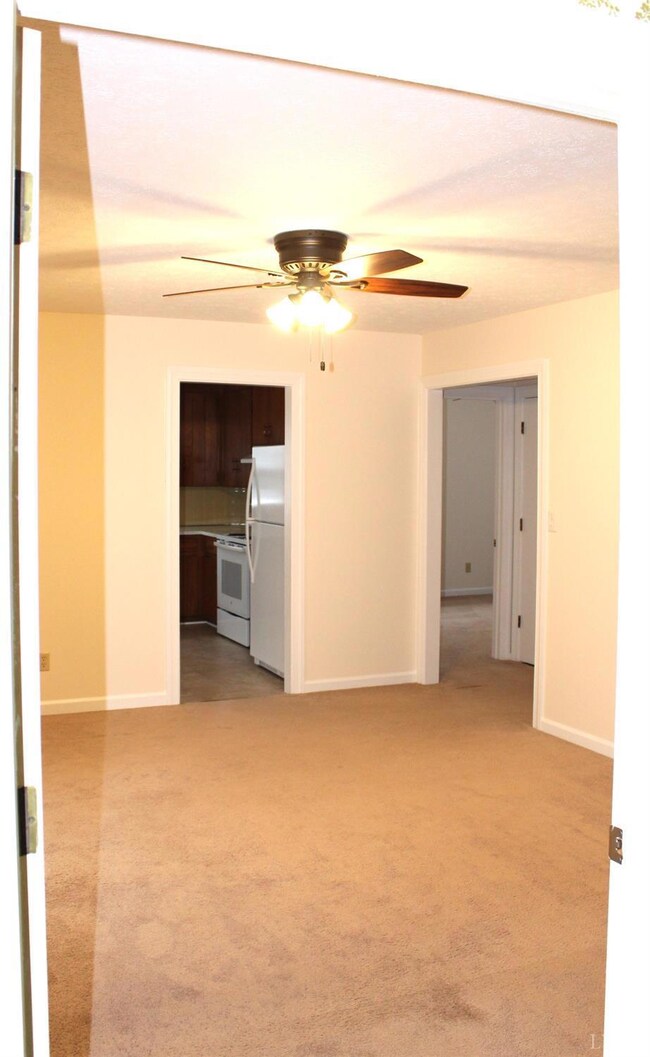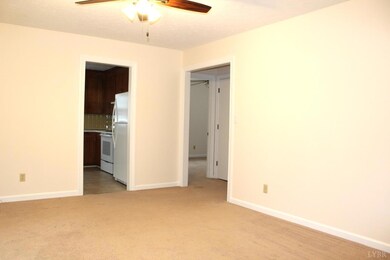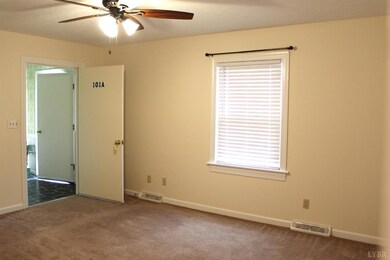101 Maple Hills Dr Unit B Lynchburg, VA 24502
Forest Neighborhood
2
Beds
1
Bath
896
Sq Ft
0.42
Acres
Highlights
- Storm Windows
- Ceiling Fan
- Carpet
- Forest Middle School Rated A-
- High Speed Internet
- 1-Story Property
About This Home
Impeccably maintained two bedroom, 1 bath apartment about 10 mins from LU, shopping and dining. Rent includes water and lawncare. High speed internet available but not included. NO Pets. Heat Pump was replaced in 2024.
Property Details
Home Type
- Multi-Family
Year Built
- Built in 1974
Lot Details
- 0.42 Acre Lot
Parking
- Off-Street Parking
Home Design
- Duplex
- Shingle Roof
Interior Spaces
- 1 Full Bathroom
- 896 Sq Ft Home
- 1-Story Property
- Ceiling Fan
- Electric Range
Flooring
- Carpet
- Vinyl
Laundry
- Laundry on main level
- Washer and Dryer Hookup
Basement
- Walk-Out Basement
- Basement Fills Entire Space Under The House
Home Security
- Storm Windows
- Storm Doors
Schools
- Thomas Jefferson-Elm Elementary School
- Forest Midl Middle School
- Jefferson Forest-Hs High School
Utilities
- Heat Pump System
- Electric Water Heater
- High Speed Internet
- Cable TV Available
Community Details
- Maple Hills Subdivision
- Net Lease
Listing and Financial Details
- Assessor Parcel Number 10117800
Map
Source: Lynchburg Association of REALTORS®
MLS Number: 360635
APN: 101A 4 45
Nearby Homes
- 107 Woodberry Ln
- 202 Bryant Rd
- 1085 Tori Ct
- 1031 Tori Ct
- 119 Creekview Ct
- 47 Viking Dr
- 106 Mayfield Dr
- 1535 Cottontown Rd
- 353 Clays Crossing Dr
- 99 Phillips Cir
- 0 Forest Rd
- 609 Lake Vista Dr
- 122 Sunset Ridge Rd
- 200 Jefferson Ridge Pkwy
- 112 Forest Dale Dr
- 220 Swan Ln
- 1210 Hawkins Mill Rd
- 1305 Summerpark Dr
- Lot 6 Lake Shore Dr
- 1348 Lake Shore Dr
- 1029 Daltons Dr
- 72 Viking Dr
- 122 Phillips Cir Unit The Flat at Phillips
- 1600 Graves Mill Rd
- 112 Stonemill Dr
- 1125 Old Graves Mill Rd
- 1061 Spring Creek Dr
- 1120 Rolling Hill Dr
- 220 McConville Rd
- 1013 Allison Dawn Dr
- 401 Kerry Ln
- 1074 Blane Dr
- 111 Northwynd Cir
- 6125 Old Mill Rd
- 220 Pearson Dr Unit Peaceful and Private
- 6231 Old Mill Rd
- 623 Wyndhurst Dr Unit 312
- 1311 Enterprise Dr
- 1047 E Lawn Dr
- 1200 Craigmont Dr

