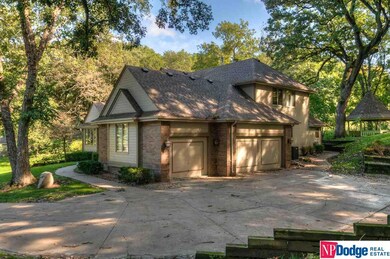
101 Martin Dr Bellevue, NE 68005
Estimated Value: $435,878 - $468,000
Highlights
- Second Kitchen
- 0.85 Acre Lot
- Wooded Lot
- Spa
- Family Room with Fireplace
- Traditional Architecture
About This Home
As of November 2019Elegant 1.5 Story Home on Wooded Lot. 4 Bdrm-3Ba-3Car Rear Garage, Sloping Driveway, Extra Side Lot & Back Yard Gazebo. High Beamed Living Room Ceiling, Double-Sided Fireplace with Hearth Room. Main Floor Office w/ Built-In bookcases and French Doors. Large Dining Room with Crown Mouldings, Custom Drapes/Blinds. Gorgeous Main Floor Master Whirlpool, Tub and Walk-In Closet. Lots of Deer & Turkey w/ gorgeous views.
Last Agent to Sell the Property
Gene Hug
Realty ONE Group Sterling Brokerage Phone: 402-334-3257 License #20150442 Listed on: 10/03/2019
Home Details
Home Type
- Single Family
Est. Annual Taxes
- $6,639
Year Built
- Built in 1990
Lot Details
- 0.85 Acre Lot
- Lot Dimensions are 173.0 x 220.0 x 150.5 x 74.3 x 129.9
- Partially Fenced Property
- Chain Link Fence
- Irregular Lot
- Sloped Lot
- Sprinkler System
- Wooded Lot
Parking
- 3 Car Attached Garage
- Garage Door Opener
Home Design
- Traditional Architecture
- Brick Exterior Construction
- Composition Roof
- Concrete Perimeter Foundation
- Hardboard
Interior Spaces
- 1.5-Story Property
- Wet Bar
- Cathedral Ceiling
- Ceiling Fan
- Gas Log Fireplace
- Window Treatments
- Bay Window
- Family Room with Fireplace
- 2 Fireplaces
- Living Room with Fireplace
- Formal Dining Room
- Home Gym
Kitchen
- Second Kitchen
- Oven
- Microwave
- Dishwasher
- Disposal
Flooring
- Wood
- Wall to Wall Carpet
- Ceramic Tile
- Vinyl
Bedrooms and Bathrooms
- 4 Bedrooms
- Walk-In Closet
- Dual Sinks
- Whirlpool Bathtub
- Shower Only
- Spa Bath
Laundry
- Dryer
- Washer
Basement
- Walk-Out Basement
- Basement Windows
Outdoor Features
- Spa
- Patio
- Gazebo
- Outdoor Grill
Schools
- Wake Robin Elementary School
- Logan Fontenelle Middle School
- Bellevue East High School
Utilities
- Humidifier
- Forced Air Heating and Cooling System
- Heating System Uses Gas
- Cable TV Available
Community Details
- No Home Owners Association
- Fontenelle Hills V Subdivision
Listing and Financial Details
- Assessor Parcel Number 011569952
Ownership History
Purchase Details
Purchase Details
Home Financials for this Owner
Home Financials are based on the most recent Mortgage that was taken out on this home.Similar Homes in Bellevue, NE
Home Values in the Area
Average Home Value in this Area
Purchase History
| Date | Buyer | Sale Price | Title Company |
|---|---|---|---|
| Stone Alan D | -- | None Available | |
| Stone Alan D | $315,000 | Ambassador Title Services |
Mortgage History
| Date | Status | Borrower | Loan Amount |
|---|---|---|---|
| Open | Stone Alan D | $215,000 | |
| Previous Owner | Hatcher Theresa S | $279,000 | |
| Previous Owner | Hatcher Theresa S | $300,000 | |
| Previous Owner | Hatcher Theresa S | $300,000 | |
| Previous Owner | Hatcher Theresa S | $140,000 |
Property History
| Date | Event | Price | Change | Sq Ft Price |
|---|---|---|---|---|
| 11/29/2019 11/29/19 | Sold | $315,000 | -10.0% | $118 / Sq Ft |
| 10/30/2019 10/30/19 | Pending | -- | -- | -- |
| 10/01/2019 10/01/19 | For Sale | $350,000 | -- | $131 / Sq Ft |
Tax History Compared to Growth
Tax History
| Year | Tax Paid | Tax Assessment Tax Assessment Total Assessment is a certain percentage of the fair market value that is determined by local assessors to be the total taxable value of land and additions on the property. | Land | Improvement |
|---|---|---|---|---|
| 2024 | $7,468 | $392,561 | $68,000 | $324,561 |
| 2023 | $7,468 | $353,679 | $65,000 | $288,679 |
| 2022 | $7,052 | $327,681 | $65,000 | $262,681 |
| 2021 | $6,806 | $312,904 | $60,000 | $252,904 |
| 2020 | $6,802 | $311,699 | $60,000 | $251,699 |
| 2019 | $6,590 | $303,909 | $50,000 | $253,909 |
| 2018 | $6,399 | $303,039 | $50,000 | $253,039 |
| 2017 | $6,155 | $289,444 | $50,000 | $239,444 |
| 2016 | $5,910 | $284,082 | $50,000 | $234,082 |
| 2015 | $5,669 | $274,086 | $50,000 | $224,086 |
| 2014 | $5,373 | $258,090 | $50,000 | $208,090 |
| 2012 | -- | $265,452 | $50,000 | $215,452 |
Agents Affiliated with this Home
-

Seller's Agent in 2019
Gene Hug
Realty ONE Group Sterling
-
Marla Alberts

Buyer's Agent in 2019
Marla Alberts
BHHS Ambassador Real Estate
(402) 681-6943
33 in this area
127 Total Sales
Map
Source: Great Plains Regional MLS
MLS Number: 21923465
APN: 011569952
- 1405 Gregg Rd
- 301 Avian Cir S
- 1501 Mildred Ave
- 1505 Mildred Ave
- 1510 Gregg Rd
- 1504 Cascio Dr
- 1511 Lorraine Ave
- 202 Oakridge Ct
- tbd Ridgewood Dr
- 301 Oakridge Ct Unit D1
- 410 Martin Dr N
- 404 Martin Dr
- 514 Kayleen Dr
- 514 Martin Dr
- 601 Washington St
- 826 Hidden Hills Dr
- 20.74 Acres
- 420 Waldruh Dr
- 702 Sherman Dr
- 1402 Lincoln Rd
- 101 Martin Dr
- 105 Martin Dr
- 106 Fox Meadow Ct
- 107 Martin Dr
- 111 Bellevue Blvd S
- 104 Fox Meadow Ct
- 109 Martin Dr
- 108 Fox Meadow Ct
- 101 Bellevue Blvd N
- 1003 Gregg Rd
- 101 Bellevue Blvd S
- 111 Martin Dr
- 113 Bellevue Blvd S
- 107 Bellevue Blvd S
- 102 Fox Meadow Ct
- 110 Fox Meadow Ct
- 115 Bellevue Blvd S
- 113 Martin Dr
- 121 Bellevue Blvd S
- 104 Bellevue Blvd N






