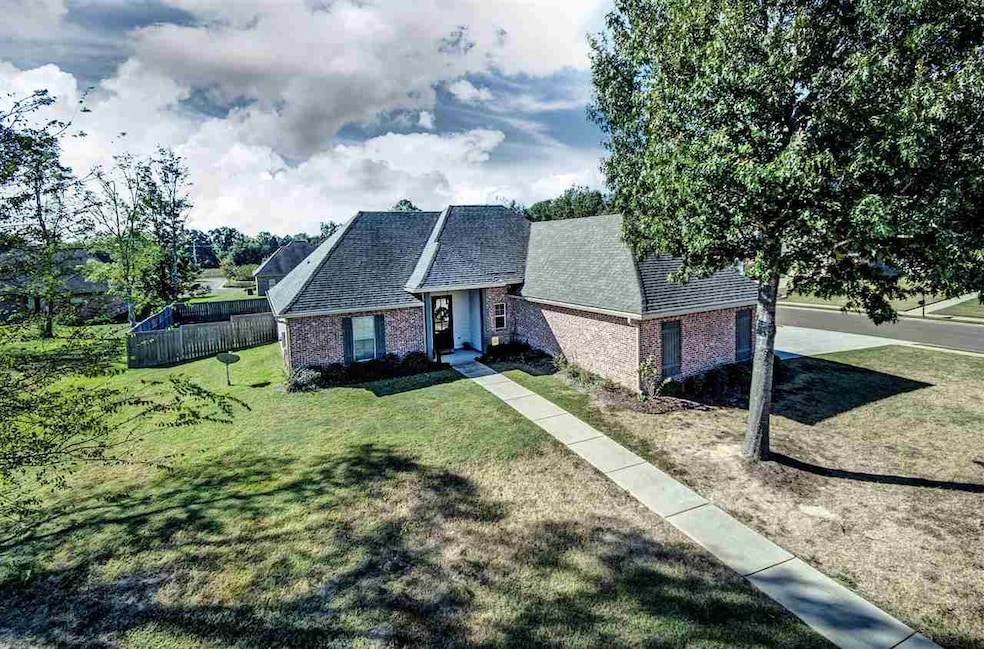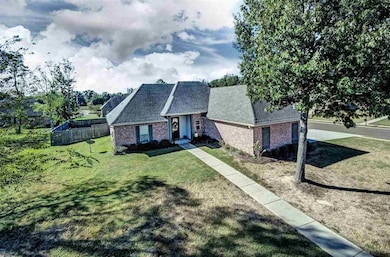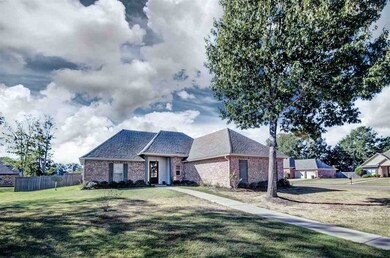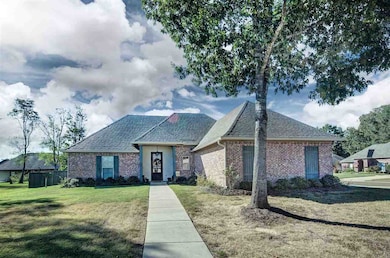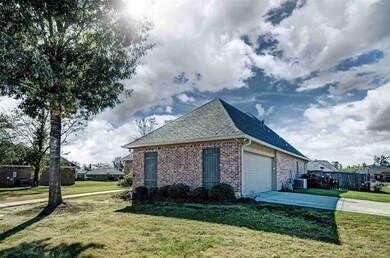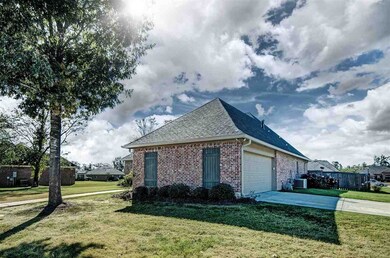
101 Merrimac Way Canton, MS 39046
Highlights
- Wood Flooring
- Acadian Style Architecture
- 2 Car Attached Garage
- Madison Crossing Elementary School Rated A
- High Ceiling
- Eat-In Kitchen
About This Home
As of November 2020Back on the market due to Buyer financing falling apart!!! Beautiful home on a corner lot near great schools, shopping and dining! The living room has a built in entertainment area. The kitchen has a breakfast nook and gorgeous granite counter tops with stainless appliances and plenty of storage. There is an office room also! The master bedroom has a tray ceiling and a large master bathroom with dual vanities, jetted tub and walk in shower. There are two more bedrooms that share a full bath. The backyard is enormous and has a fence for privacy and security. Call your realtor today! This property is USDA eligible! Call today!!
Last Agent to Sell the Property
Lee Garland
EXP Realty Listed on: 10/19/2017
Home Details
Home Type
- Single Family
Est. Annual Taxes
- $1,386
Year Built
- Built in 2012
Lot Details
- Privacy Fence
- Wood Fence
- Back Yard Fenced
HOA Fees
- $66 Monthly HOA Fees
Parking
- 2 Car Attached Garage
- Garage Door Opener
Home Design
- Acadian Style Architecture
- Brick Exterior Construction
- Slab Foundation
- Architectural Shingle Roof
- Concrete Perimeter Foundation
Interior Spaces
- 1,733 Sq Ft Home
- 1-Story Property
- High Ceiling
- Ceiling Fan
- Vinyl Clad Windows
- Insulated Windows
- Electric Dryer Hookup
Kitchen
- Eat-In Kitchen
- Gas Oven
- Gas Cooktop
- Recirculated Exhaust Fan
- Microwave
- Dishwasher
- Instant Hot Water
Flooring
- Wood
- Carpet
- Ceramic Tile
Bedrooms and Bathrooms
- 3 Bedrooms
- Walk-In Closet
- 2 Full Bathrooms
- Double Vanity
Home Security
- Home Security System
- Fire and Smoke Detector
Outdoor Features
- Slab Porch or Patio
Schools
- Madison Crossing Elementary School
- Germantown Middle School
- Germantown High School
Utilities
- Central Heating and Cooling System
- Heating System Uses Natural Gas
- Tankless Water Heater
- Gas Water Heater
- Cable TV Available
Community Details
- Association fees include accounting/legal
- Kemper Creek Subdivision
Listing and Financial Details
- Assessor Parcel Number 28089-082F-23-055
Ownership History
Purchase Details
Home Financials for this Owner
Home Financials are based on the most recent Mortgage that was taken out on this home.Purchase Details
Home Financials for this Owner
Home Financials are based on the most recent Mortgage that was taken out on this home.Purchase Details
Home Financials for this Owner
Home Financials are based on the most recent Mortgage that was taken out on this home.Purchase Details
Home Financials for this Owner
Home Financials are based on the most recent Mortgage that was taken out on this home.Purchase Details
Home Financials for this Owner
Home Financials are based on the most recent Mortgage that was taken out on this home.Purchase Details
Purchase Details
Home Financials for this Owner
Home Financials are based on the most recent Mortgage that was taken out on this home.Similar Homes in Canton, MS
Home Values in the Area
Average Home Value in this Area
Purchase History
| Date | Type | Sale Price | Title Company |
|---|---|---|---|
| Warranty Deed | -- | None Available | |
| Warranty Deed | -- | -- | |
| Warranty Deed | -- | Stewart Title Co Mississippi | |
| Warranty Deed | -- | Stewart Title Company | |
| Special Warranty Deed | -- | None Available | |
| Trustee Deed | $50,050 | None Available | |
| Warranty Deed | -- | None Available |
Mortgage History
| Date | Status | Loan Amount | Loan Type |
|---|---|---|---|
| Open | $600,000 | New Conventional | |
| Closed | $222,222 | New Conventional | |
| Previous Owner | $200,000 | Stand Alone Refi Refinance Of Original Loan | |
| Previous Owner | $172,812 | FHA | |
| Previous Owner | $145,906 | Construction | |
| Previous Owner | $23,124 | Seller Take Back | |
| Previous Owner | $79,630 | Purchase Money Mortgage |
Property History
| Date | Event | Price | Change | Sq Ft Price |
|---|---|---|---|---|
| 11/13/2020 11/13/20 | Sold | -- | -- | -- |
| 09/20/2020 09/20/20 | Pending | -- | -- | -- |
| 09/11/2020 09/11/20 | For Sale | $229,000 | +11.7% | $132 / Sq Ft |
| 02/02/2018 02/02/18 | Sold | -- | -- | -- |
| 01/02/2018 01/02/18 | Pending | -- | -- | -- |
| 10/19/2017 10/19/17 | For Sale | $205,000 | -- | $118 / Sq Ft |
Tax History Compared to Growth
Tax History
| Year | Tax Paid | Tax Assessment Tax Assessment Total Assessment is a certain percentage of the fair market value that is determined by local assessors to be the total taxable value of land and additions on the property. | Land | Improvement |
|---|---|---|---|---|
| 2024 | $1,511 | $17,642 | $0 | $0 |
| 2023 | $1,511 | $17,642 | $0 | $0 |
| 2022 | $1,510 | $17,630 | $0 | $0 |
| 2021 | $1,410 | $16,982 | $0 | $0 |
| 2020 | $1,410 | $16,982 | $0 | $0 |
| 2019 | $1,410 | $16,982 | $0 | $0 |
| 2018 | $1,413 | $17,014 | $0 | $0 |
| 2017 | $1,387 | $16,755 | $0 | $0 |
| 2016 | $1,387 | $16,755 | $0 | $0 |
| 2015 | $1,320 | $16,755 | $0 | $0 |
| 2014 | $1,320 | $16,755 | $0 | $0 |
Agents Affiliated with this Home
-
Cindy McMullin

Seller's Agent in 2020
Cindy McMullin
Hometown Property Group
(601) 594-6868
58 Total Sales
-
Alicen Blanchard

Buyer's Agent in 2020
Alicen Blanchard
Overby, Inc.
(601) 260-0699
75 Total Sales
-
L
Seller's Agent in 2018
Lee Garland
EXP Realty
-
Laci Pittman

Buyer's Agent in 2018
Laci Pittman
The Pittman Agency
(601) 573-4748
80 Total Sales
Map
Source: MLS United
MLS Number: 1302442
APN: 082F-23-055-00-00
- 106 Sumter Dr
- 412 Baleigh Way
- 421 Baleigh Way
- 101 Coventry Ln
- 425 Baleigh Way
- 303 Mandy Way
- 119 Hunters Way
- 311 Mandy Way
- 138 Coventry Ln
- 434 Baleigh Way
- 308 W Park St
- 140 Glenwild Trail
- 633 Peregan St
- 962 Glenwild Dr
- 448 Aurora Cir
- 425 Aurora Cir
- 840 Glenwild Cir
- 452 Aurora Cir
- 489 Aurora Cir
- 294 Yandell Rd
