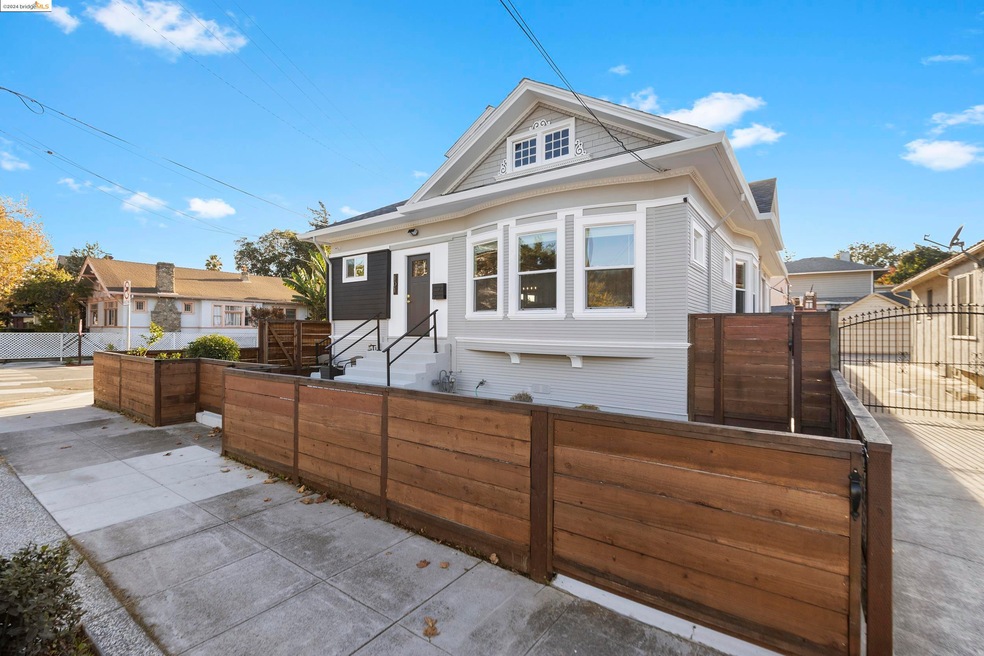
101 N 13th St San Jose, CA 95112
Northside NeighborhoodAbout This Home
As of December 2024Welcome to this fully remodeled 4-bedroom, 3-bathroom home, where modern luxury meets prime location just minutes from San Jose State University! Every inch of this property has been meticulously updated, creating a stunning blend of contemporary style and functionality. Step inside to find an open-concept living space with all-new flooring, fresh paint, and recessed lighting throughout. The designer kitchen has been completely transformed with high-end quartz countertops, shaker cabinetry, and brand-new stainless steel appliances, perfect for hosting or everyday living. Each bathroom has been beautifully remodeled, featuring modern vanities, elegant tile work, and high-quality fixtures that offer a spa-like retreat. The home includes a spacious master suite, providing a private and serene space to unwind. Additionally, the bottom level is flexible enough to be converted into an accessory dwelling unit (ADU), ideal for guests, rental income, or a private home office setup. This home provides ample space for family, guests, or additional workspace. Outside, enjoy a fully landscaped yard, a garage, and four parking spaces. Located close to SJSU, downtown San Jose, and major transit routes, this home is ideal for those looking to enjoy modern living with unbeatable convenience.
Last Agent to Sell the Property
Yankun Zhen
eXp Realty of California License #02195988 Listed on: 11/13/2024
Home Details
Home Type
Single Family
Est. Annual Taxes
$4,332
Year Built
1910
Lot Details
0
Parking
1
Listing Details
- Property Sub Type: Single Family Residence
- Property Type: Residential
- Co List Office Mls Id: OBOROC
- Subdivision Name: NORTH SAN JOSE
- Directions: CORNER OF N 13Th St & E St John St
- Special Features: VirtualTour
- Year Built: 1910
Interior Features
- Appliances: Dishwasher, Gas Range, Microwave, Free-Standing Range, Refrigerator, Dryer, Washer, Tankless Water Heater
- Full Bathrooms: 3
- Total Bedrooms: 4
- Fireplace Features: Brick
- Fireplaces: 1
- Total Bedrooms: 9
- Stories: 2
Exterior Features
- Construction Type: Wood Siding
- Property Condition: Existing
- Roof: Shingle
Garage/Parking
- Covered Parking Spaces: 1
- Garage Spaces: 1
Utilities
- Laundry Features: 220 Volt Outlet, Dryer, Washer
- Heating Yn: Yes
- Electric: No Solar
- Electricity On Property: Yes
- Sewer: Public Sewer
- Utilities: Water/Sewer Meter on Site, Master Electric Meter, Master Gas Meter
- Water Source: Public
Condo/Co-op/Association
- Association Name: Bridge AOR
Lot Info
- Lot Size Sq Ft: 4140
Ownership History
Purchase Details
Home Financials for this Owner
Home Financials are based on the most recent Mortgage that was taken out on this home.Purchase Details
Home Financials for this Owner
Home Financials are based on the most recent Mortgage that was taken out on this home.Purchase Details
Purchase Details
Home Financials for this Owner
Home Financials are based on the most recent Mortgage that was taken out on this home.Purchase Details
Similar Homes in San Jose, CA
Home Values in the Area
Average Home Value in this Area
Purchase History
| Date | Type | Sale Price | Title Company |
|---|---|---|---|
| Grant Deed | $1,350,000 | Chicago Title Company | |
| Grant Deed | $1,350,000 | Chicago Title Company | |
| Grant Deed | $892,500 | Orange Coast Title | |
| Interfamily Deed Transfer | -- | None Available | |
| Interfamily Deed Transfer | -- | Fidelity National Title Co | |
| Interfamily Deed Transfer | -- | -- |
Mortgage History
| Date | Status | Loan Amount | Loan Type |
|---|---|---|---|
| Open | $945,000 | New Conventional | |
| Closed | $945,000 | New Conventional | |
| Previous Owner | $1,019,900 | Construction | |
| Previous Owner | $143,800 | New Conventional | |
| Previous Owner | $169,000 | New Conventional |
Property History
| Date | Event | Price | Change | Sq Ft Price |
|---|---|---|---|---|
| 12/13/2024 12/13/24 | Sold | $1,350,000 | +4.8% | $674 / Sq Ft |
| 12/02/2024 12/02/24 | Pending | -- | -- | -- |
| 11/13/2024 11/13/24 | For Sale | $1,288,000 | -- | $643 / Sq Ft |
Tax History Compared to Growth
Tax History
| Year | Tax Paid | Tax Assessment Tax Assessment Total Assessment is a certain percentage of the fair market value that is determined by local assessors to be the total taxable value of land and additions on the property. | Land | Improvement |
|---|---|---|---|---|
| 2024 | $4,332 | $239,134 | $91,969 | $147,165 |
| 2023 | $4,215 | $234,446 | $90,166 | $144,280 |
| 2022 | $4,772 | $229,850 | $88,399 | $141,451 |
| 2021 | $4,595 | $225,344 | $86,666 | $138,678 |
| 2020 | $4,384 | $223,035 | $85,778 | $137,257 |
| 2019 | $3,811 | $218,663 | $84,097 | $134,566 |
| 2018 | $3,754 | $214,377 | $82,449 | $131,928 |
| 2017 | $3,711 | $210,175 | $80,833 | $129,342 |
| 2016 | $3,568 | $206,055 | $79,249 | $126,806 |
| 2015 | $3,531 | $202,961 | $78,059 | $124,902 |
| 2014 | $3,111 | $198,986 | $76,530 | $122,456 |
Agents Affiliated with this Home
-
Y
Seller's Agent in 2024
Yankun Zhen
eXp Realty of California
Map
Source: bridgeMLS
MLS Number: 41078881
APN: 467-16-041
- 160 N 11th St
- 488 E Saint John St
- 484 E Saint John St
- 218 N 12th St
- 508 & 510 E Reed St
- 132 N 9th St
- 209 N 16th St
- 185 N 9th St
- 295 N 16th St
- 334 N 15th St
- 850 Calhoun St
- 188 S 14th St
- 92 N 6th St
- 421 N 13th St
- 137 S 17th St
- 201 N 6th St
- 219 E Saint John St
- 106 N 5th St
- 228 E Julian St
- 467 N 13th St
