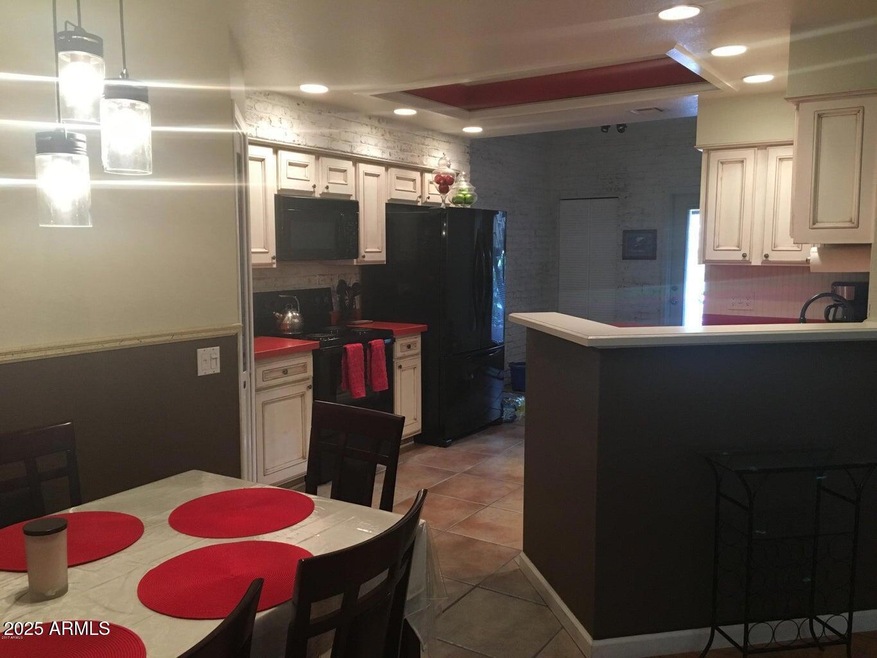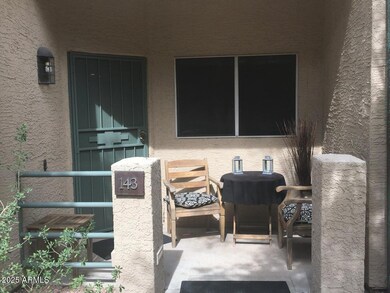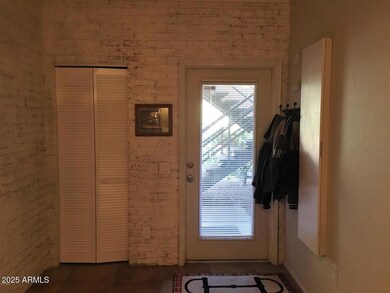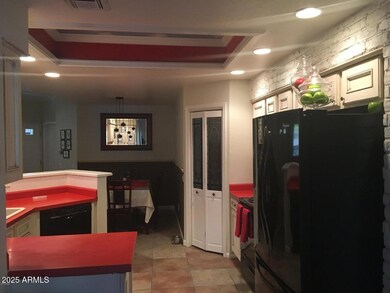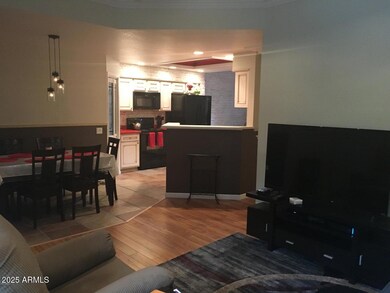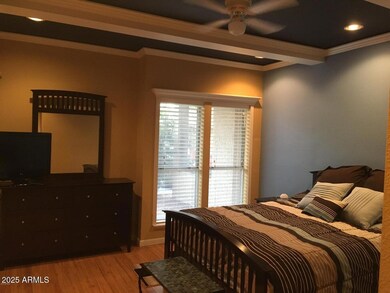101 N 7th St Unit 143 Phoenix, AZ 85034
Garfield NeighborhoodHighlights
- Gated Community
- Property is near public transit
- Community Pool
- Phoenix Coding Academy Rated A
- Furnished
- No Interior Steps
About This Home
Reserve your stay in Sunny Arizona at this fabulous 2 bedroom furnished condo located in downtown Phoenix. Kitchen is equipped with all the essentials, queen size beds in master & 2nd bedroom. Living room features a 55'' flat screen TV. Community features include 2 spas, 1 pool and clubhouse. This gated community is convenient to public transportation, the light rail, Phoenix Convention Center, Chase Field, ASU downtown Campus, U of A college of Medicine and so much more.. See calendar for available dates. Rates may vary.
Listing Agent
City Property Management Company License #SA646143000 Listed on: 05/09/2025
Condo Details
Home Type
- Condominium
Est. Annual Taxes
- $1,447
Year Built
- Built in 1986
Home Design
- Wood Frame Construction
- Tile Roof
- Metal Roof
Interior Spaces
- 963 Sq Ft Home
- 2-Story Property
- Furnished
- Ceiling height of 9 feet or more
- Built-In Microwave
Flooring
- Laminate
- Tile
Bedrooms and Bathrooms
- 2 Bedrooms
- Primary Bathroom is a Full Bathroom
- 1.5 Bathrooms
Laundry
- Laundry in unit
- Stacked Washer and Dryer
Parking
- 1 Carport Space
- Assigned Parking
- Unassigned Parking
Location
- Unit is below another unit
- Property is near public transit
- Property is near a bus stop
Schools
- Faith North Early Childhood Learning Center Elementary School
- Phoenix #1 Iacademy Middle School
- Phoenix Union Bioscience High School
Utilities
- Central Air
- Heating Available
- High Speed Internet
Additional Features
- No Interior Steps
- 1 Common Wall
Listing and Financial Details
- $250 Move-In Fee
- Rent includes electricity, water, utility caps apply, sewer, linen, garbage collection, dishes, cable TV
- 3-Month Minimum Lease Term
- $45 Application Fee
- Tax Lot 143
- Assessor Parcel Number 116-34-187
Community Details
Overview
- Property has a Home Owners Association
- Renaissance Park Association, Phone Number (480) 668-3640
- Built by Coventry Homes
- Renaissance Park Phase 3 Subdivision
Recreation
- Community Pool
Pet Policy
- No Pets Allowed
Security
- Gated Community
Map
Source: Arizona Regional Multiple Listing Service (ARMLS)
MLS Number: 6869355
APN: 116-34-187
- 101 N 7th St Unit 137
- 706 E Washington St Unit 119
- 706 E Washington St Unit 108
- 706 E Washington St Unit 124
- 706 E Washington St Unit 207
- 706 E Washington St Unit 204
- 0 N 10th St Unit 6863109
- 446XX N 10th St Unit LOT 4
- 446XX N 10th St Unit LOT 3
- 1017 E Taylor St
- 907 E Fillmore St
- 901 E Fillmore St
- 322 N 11th Place
- 510 N 10th St
- 1152 E Monroe St Unit 15
- 918 E Fillmore St Unit 5
- 310 S 4th St Unit 1902
- 310 S 4th St Unit 1803
- 310 S 4th St Unit 1601
- 310 S 4th St Unit 1407
- 101 N 7th St Unit 204
- 101 N 7th St Unit 133
- 101 N 7th St Unit 259
- 101 N 7th St Unit 146
- 440 E Van Buren St
- 918 E Polk St
- 475 N 9th St Unit 303
- 475 N 9th St Unit 311
- 475 N 9th St Unit 106
- 1140 E Washington St
- 329 N 11th St Unit 105
- 349 N 11th St Unit 110
- 328 N 11th Place Unit B
- 328 N 11th Place Unit D
- 220 N 12th St
- 222 E Jefferson St
- 745 E Pierce St
- 310 S 4th St Unit 1601
- 310 S 4th St Unit 1803
- 310 S 4th St Unit 908
