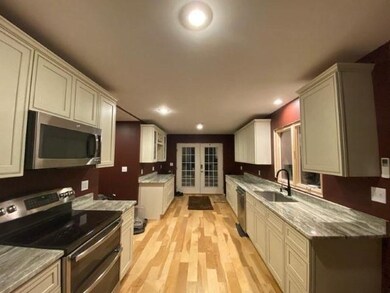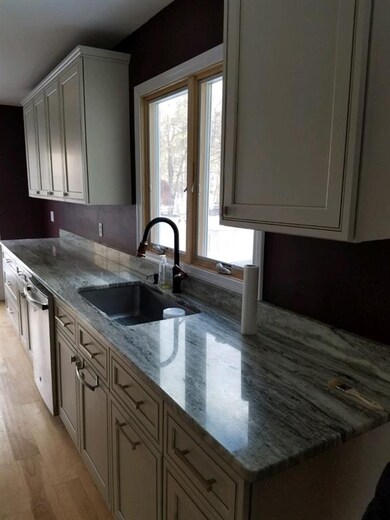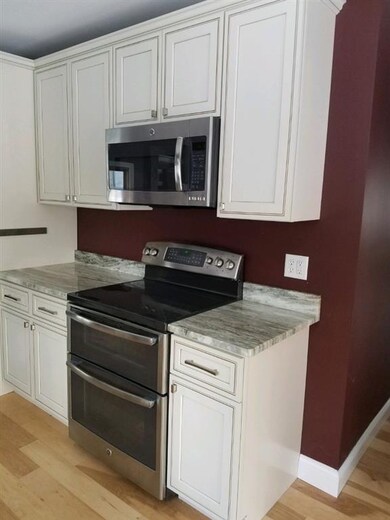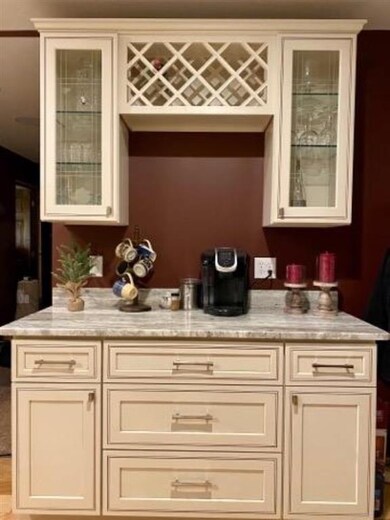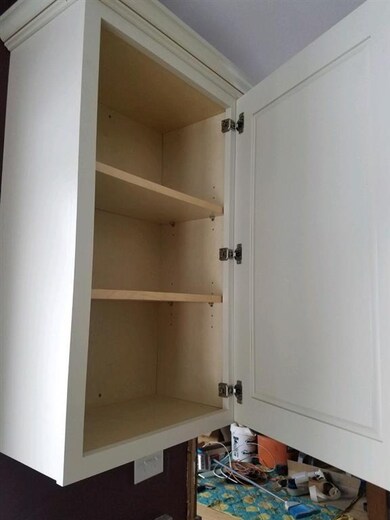
Estimated Value: $591,165 - $684,000
Highlights
- Community Boat Slip
- Wood Flooring
- 1 Car Attached Garage
- Beach Access
- New Englander Architecture
- Level Lot
About This Home
As of March 2021Unique Big Island Pond beach and dock availability. Drive or walk down Weston Street to beach and docks. Could also be horse property, have it all! This unique home boasts open concept foyer with tongue and groove ceiling and new cable rail stairs, 2 bedrooms, 2 baths, with possible room in lower level(option for 3rd bedroom). Many renovations including: Brand New First floor 3/4 bath with laundry. -Brand NEW vinyl siding, aluminum wrapped windows! (2020) -Brand NEW CHI insulated garage door! (2020) -ALL NEW hardwood flooring throughout! (2019) -Gorgeous NEW Pearl Maple Glaze soft close kitchen cabinets with Fantastic Brown Quartz tops, recessed lighting, and stainless steel appliances. SEE PHOTOS! -New patio doors leading from kitchen onto oversized back deck with new railings and fresh paint. (2020)-Interior of home was torn down to the studs making way for updated electrical, plumbing, spray foam insulation, drywall, recessed lighting, and stained tongue and groove pine on the ceiling. -Hot water heater replaced (2018). -High efficiency Mitsubishi mini splits installed for heat & AC (2019) -Upstairs master bedroom with newly remodeled bathroom (2019). -Lifetime Architectural Roof is 7 years old -NEW well drilled (2017)Home comes with generator! That’s not all! Home also has oversized 2 stall barn with newly poured concrete slab floor, electric, well, and walk up huge oversized room (kids cave). Several additional outbuildings for storage.
Home Details
Home Type
- Single Family
Est. Annual Taxes
- $8,161
Year Built
- Built in 1975
Lot Details
- 1.02 Acre Lot
- Level Lot
- Property is zoned Low Density Residential
Parking
- 1 Car Attached Garage
Home Design
- New Englander Architecture
- Concrete Foundation
- Wood Frame Construction
- Shingle Roof
- Vinyl Siding
Interior Spaces
- 2-Story Property
- Wood Flooring
- Rough-In Basement
- Interior Basement Entry
Kitchen
- Stove
- Microwave
Bedrooms and Bathrooms
- 3 Bedrooms
Outdoor Features
- Beach Access
Schools
- Pinkerton Academy High School
Utilities
- Mini Split Air Conditioners
- Cooling System Mounted In Outer Wall Opening
- Mini Split Heat Pump
- Drilled Well
- Electric Water Heater
- Cable TV Available
Community Details
- Community Boat Slip
Listing and Financial Details
- Legal Lot and Block 001 / 17006
Ownership History
Purchase Details
Home Financials for this Owner
Home Financials are based on the most recent Mortgage that was taken out on this home.Purchase Details
Home Financials for this Owner
Home Financials are based on the most recent Mortgage that was taken out on this home.Similar Homes in the area
Home Values in the Area
Average Home Value in this Area
Purchase History
| Date | Buyer | Sale Price | Title Company |
|---|---|---|---|
| Rooney-Maher Alexander N | $455,000 | None Available | |
| Marini Robert J | $290,000 | -- |
Mortgage History
| Date | Status | Borrower | Loan Amount |
|---|---|---|---|
| Open | Rooney-Maher Alexander N | $446,758 | |
| Previous Owner | Marini Robert J | $275,500 | |
| Previous Owner | Richard F Mooney Ret | $100,000 | |
| Previous Owner | Richard F Mooney Ret | $137,500 | |
| Previous Owner | Richard F Mooney Ret | $146,000 | |
| Previous Owner | Richard F Mooney Ret | $50,000 |
Property History
| Date | Event | Price | Change | Sq Ft Price |
|---|---|---|---|---|
| 03/10/2021 03/10/21 | Sold | $455,000 | -3.2% | $241 / Sq Ft |
| 02/07/2021 02/07/21 | Pending | -- | -- | -- |
| 01/26/2021 01/26/21 | For Sale | $469,900 | +3.3% | $249 / Sq Ft |
| 01/26/2021 01/26/21 | Off Market | $455,000 | -- | -- |
| 01/11/2021 01/11/21 | For Sale | $469,900 | 0.0% | $249 / Sq Ft |
| 12/30/2020 12/30/20 | Pending | -- | -- | -- |
| 12/19/2020 12/19/20 | For Sale | $469,900 | +62.0% | $249 / Sq Ft |
| 09/29/2017 09/29/17 | Sold | $290,000 | +0.7% | $117 / Sq Ft |
| 08/17/2017 08/17/17 | Price Changed | $288,000 | -2.4% | $116 / Sq Ft |
| 07/07/2017 07/07/17 | For Sale | $295,000 | -- | $119 / Sq Ft |
Tax History Compared to Growth
Tax History
| Year | Tax Paid | Tax Assessment Tax Assessment Total Assessment is a certain percentage of the fair market value that is determined by local assessors to be the total taxable value of land and additions on the property. | Land | Improvement |
|---|---|---|---|---|
| 2024 | $10,029 | $536,600 | $264,200 | $272,400 |
| 2023 | $9,951 | $481,200 | $224,500 | $256,700 |
| 2022 | $9,162 | $481,200 | $224,500 | $256,700 |
| 2021 | $8,302 | $335,300 | $171,600 | $163,700 |
| 2020 | $8,161 | $335,300 | $171,600 | $163,700 |
| 2019 | $7,069 | $292,000 | $138,600 | $153,400 |
| 2018 | $6,620 | $292,000 | $138,600 | $153,400 |
| 2017 | $6,620 | $227,700 | $100,400 | $127,300 |
| 2016 | $6,620 | $227,700 | $100,400 | $127,300 |
| 2015 | $6,121 | $209,400 | $100,400 | $109,000 |
| 2014 | $6,161 | $209,400 | $100,400 | $109,000 |
| 2013 | $6,370 | $202,300 | $99,400 | $102,900 |
Agents Affiliated with this Home
-
Tony Derosa
T
Seller's Agent in 2021
Tony Derosa
Peak Realty
2 in this area
5 Total Sales
-
Marjorie McCue

Buyer's Agent in 2021
Marjorie McCue
Lamacchia Realty, Inc.
(339) 298-9328
3 in this area
116 Total Sales
-
Sue Padden

Seller's Agent in 2017
Sue Padden
Sue Padden Real Estate LLC
(603) 234-9480
1 in this area
60 Total Sales
-
Mark Cooper
M
Buyer's Agent in 2017
Mark Cooper
Keller Williams Realty-Metropolitan
(603) 765-1034
4 in this area
8 Total Sales
Map
Source: PrimeMLS
MLS Number: 4842247
APN: DERY-000017-000006-000001
- 35 Steele Rd
- 345 Island Pond Rd
- 2 Germantown Rd
- 9 Bartlett Rd
- 117A Chases Grove Rd
- 915 Whitneys Grove
- 915 Whitney Grove Rd
- 5 Hampshire Dr
- 1011 Collettes Grove Rd
- 160 N Shore Rd
- 17 Whitney Grove Rd
- 38 Jackman Rd
- 7 Lippold Rd
- Lot 22-50 Valcat Ln
- 9 Valcat Ln
- 10E Chase Island Rd
- 27 Gulf Rd
- 73 Drew Rd
- 62 Holiday Ln
- 34 Coles Way
- 101 N Shore Rd
- 103 N Shore Rd
- 326 Island Pond Rd
- 328 Island Pond Rd
- 108 N Shore Rd
- 330 Island Pond Rd
- 321 Island Pond Rd
- 2 Weston St
- 327 Island Pond Rd
- 319 Island Pond Rd
- 4 Weston St
- 110 N Shore Rd
- 317 Island Pond Rd Unit R
- 317 Island Pond Rd Unit L
- 105 N Shore Rd
- 107 N Shore Rd
- 1 Weston St
- 6 Weston St
- 329 Island Pond Rd
- 315 Island Pond Rd

