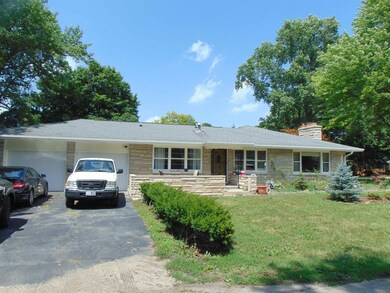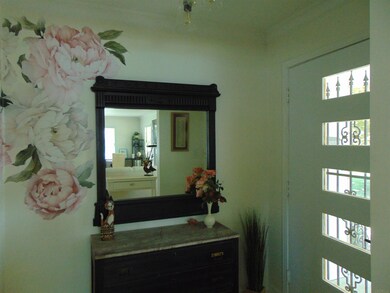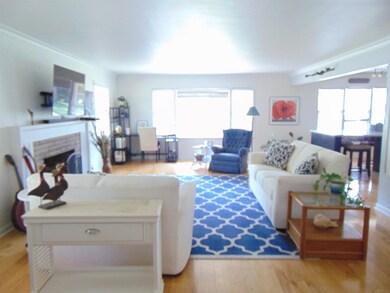
101 N Winthrop Rd Muncie, IN 47304
Kenmore NeighborhoodHighlights
- Primary Bedroom Suite
- Living Room with Fireplace
- Backs to Open Ground
- Open Floorplan
- Ranch Style House
- Wood Flooring
About This Home
As of September 2022A must see!! Gorgeous, light and bright stone ranch home over full basement in desirable Kenmore addition! Beautiful hardwood flooring flows throughout the entire open concept home. Large living room connects to the dining room and the kitchen which features an oversize island w/solid surface countertops and stainless steel appliances. Fireplace can be viewed from all the common rooms. The home features 3 bedrooms and 3 full bathrooms (2 Bedrooms with En-suites). Wide hallways. Privacy fenced back yard w/cover back porch and patio for all your entertaining needs (plus side yard patio). Two brand new bathrooms. Huge full basement w/second fireplace, kitchenette-bar and spacious separate utility room. New Central Air in 2021 and a new Instant Hot water Heater, Walk to BSU and IU Hospital from this wonderful home and neighborhood!
Home Details
Home Type
- Single Family
Est. Annual Taxes
- $2,036
Year Built
- Built in 1953
Lot Details
- 0.36 Acre Lot
- Lot Dimensions are 105x149
- Backs to Open Ground
- Privacy Fence
- Landscaped
- Corner Lot
- Level Lot
- Property is zoned R-2 Residence Zone
Parking
- 2 Car Attached Garage
- Garage Door Opener
- Driveway
- Off-Street Parking
Home Design
- Ranch Style House
- Shingle Roof
- Stone Exterior Construction
Interior Spaces
- Open Floorplan
- Ceiling Fan
- Entrance Foyer
- Living Room with Fireplace
- 2 Fireplaces
- Formal Dining Room
- Wood Flooring
- Pull Down Stairs to Attic
Kitchen
- Breakfast Bar
- Kitchen Island
- Disposal
Bedrooms and Bathrooms
- 3 Bedrooms
- Primary Bedroom Suite
- 3 Full Bathrooms
Laundry
- Laundry on main level
- Electric Dryer Hookup
Basement
- Basement Fills Entire Space Under The House
- Fireplace in Basement
- Block Basement Construction
Schools
- Westview Elementary School
- Northside Middle School
- Central High School
Utilities
- Central Air
- Radiant Heating System
- Cable TV Available
Additional Features
- Covered patio or porch
- Suburban Location
Community Details
- Kenmore Subdivision
Listing and Financial Details
- Assessor Parcel Number 18-11-08-355-013.000-003
Ownership History
Purchase Details
Home Financials for this Owner
Home Financials are based on the most recent Mortgage that was taken out on this home.Purchase Details
Home Financials for this Owner
Home Financials are based on the most recent Mortgage that was taken out on this home.Purchase Details
Home Financials for this Owner
Home Financials are based on the most recent Mortgage that was taken out on this home.Purchase Details
Home Financials for this Owner
Home Financials are based on the most recent Mortgage that was taken out on this home.Purchase Details
Home Financials for this Owner
Home Financials are based on the most recent Mortgage that was taken out on this home.Similar Homes in Muncie, IN
Home Values in the Area
Average Home Value in this Area
Purchase History
| Date | Type | Sale Price | Title Company |
|---|---|---|---|
| Warranty Deed | -- | -- | |
| Warranty Deed | -- | In Title | |
| Warranty Deed | -- | -- | |
| Warranty Deed | -- | In Title | |
| Warranty Deed | -- | Itic |
Mortgage History
| Date | Status | Loan Amount | Loan Type |
|---|---|---|---|
| Open | $237,500 | New Conventional | |
| Previous Owner | $124,800 | New Conventional | |
| Previous Owner | $116,000 | New Conventional |
Property History
| Date | Event | Price | Change | Sq Ft Price |
|---|---|---|---|---|
| 09/26/2022 09/26/22 | Sold | $250,000 | +1.7% | $117 / Sq Ft |
| 08/23/2022 08/23/22 | Pending | -- | -- | -- |
| 08/15/2022 08/15/22 | Price Changed | $245,900 | -3.5% | $116 / Sq Ft |
| 07/30/2022 07/30/22 | Price Changed | $254,900 | -3.8% | $120 / Sq Ft |
| 07/21/2022 07/21/22 | For Sale | $264,900 | +48.8% | $124 / Sq Ft |
| 07/02/2018 07/02/18 | Sold | $178,000 | -2.2% | $84 / Sq Ft |
| 05/16/2018 05/16/18 | Pending | -- | -- | -- |
| 05/08/2018 05/08/18 | For Sale | $182,000 | +12.3% | $85 / Sq Ft |
| 04/15/2016 04/15/16 | Sold | $162,000 | -1.8% | $76 / Sq Ft |
| 04/01/2016 04/01/16 | Pending | -- | -- | -- |
| 03/14/2016 03/14/16 | Price Changed | $165,000 | -2.9% | $78 / Sq Ft |
| 02/19/2016 02/19/16 | Price Changed | $170,000 | +6.3% | $80 / Sq Ft |
| 02/15/2016 02/15/16 | For Sale | $160,000 | +2.6% | $75 / Sq Ft |
| 09/18/2015 09/18/15 | Sold | $156,000 | -8.2% | $73 / Sq Ft |
| 07/25/2015 07/25/15 | Pending | -- | -- | -- |
| 07/14/2015 07/14/15 | For Sale | $169,900 | +17.2% | $80 / Sq Ft |
| 10/03/2012 10/03/12 | Sold | $145,000 | -2.7% | $68 / Sq Ft |
| 08/29/2012 08/29/12 | Pending | -- | -- | -- |
| 08/20/2012 08/20/12 | For Sale | $149,000 | -- | $70 / Sq Ft |
Tax History Compared to Growth
Tax History
| Year | Tax Paid | Tax Assessment Tax Assessment Total Assessment is a certain percentage of the fair market value that is determined by local assessors to be the total taxable value of land and additions on the property. | Land | Improvement |
|---|---|---|---|---|
| 2024 | $2,423 | $231,500 | $30,800 | $200,700 |
| 2023 | $2,433 | $232,500 | $30,800 | $201,700 |
| 2022 | $2,190 | $208,200 | $30,800 | $177,400 |
| 2021 | $2,036 | $192,800 | $30,400 | $162,400 |
| 2020 | $1,766 | $165,800 | $30,400 | $135,400 |
| 2019 | $1,766 | $165,800 | $30,400 | $135,400 |
| 2018 | $1,845 | $168,300 | $30,400 | $137,900 |
| 2017 | $1,589 | $148,100 | $25,100 | $123,000 |
| 2016 | $1,589 | $148,100 | $25,100 | $123,000 |
| 2014 | $3,074 | $151,300 | $22,800 | $128,500 |
Agents Affiliated with this Home
-
Kathy J Smith

Seller's Agent in 2022
Kathy J Smith
NextHome Elite Real Estate
(765) 717-9910
3 in this area
232 Total Sales
-
Diana Martin
D
Buyer's Agent in 2022
Diana Martin
NonMember MEIAR
(765) 747-7197
7 in this area
3,868 Total Sales
-
A
Seller's Agent in 2018
Annette Caldwell
RE/MAX
-
K
Buyer's Agent in 2018
Kathy Smith
NextHome Elite Real Estate
-
Non-BLC Member
N
Buyer's Agent in 2016
Non-BLC Member
MIBOR REALTOR® Association
-
I
Buyer's Agent in 2016
IUO Non-BLC Member
Non-BLC Office
Map
Source: Indiana Regional MLS
MLS Number: 202230107
APN: 18-11-08-355-013.000-003
- 308 N Forest Ave
- 310 S Shady Ln
- 2801 W University Ave
- 3400 W University Ave
- 411 N Greenbriar Rd
- 315 N Bittersweet Ln
- 2912 W Ethel Ave
- 501 S Tara Ln
- 3205 W Ethel Ave
- 2601 W Godman Ave
- 213 S Brittain Ave
- 313 S Brittain Ave
- 2910 W Devon Rd
- 3104 W Amherst Rd
- 901 N Greenbriar Rd
- 2409 W Ethel Ave
- 3305 W Petty Rd
- 2805 W Berwyn Rd
- 3400 W Petty Rd
- 828 N Clarkdale Dr






