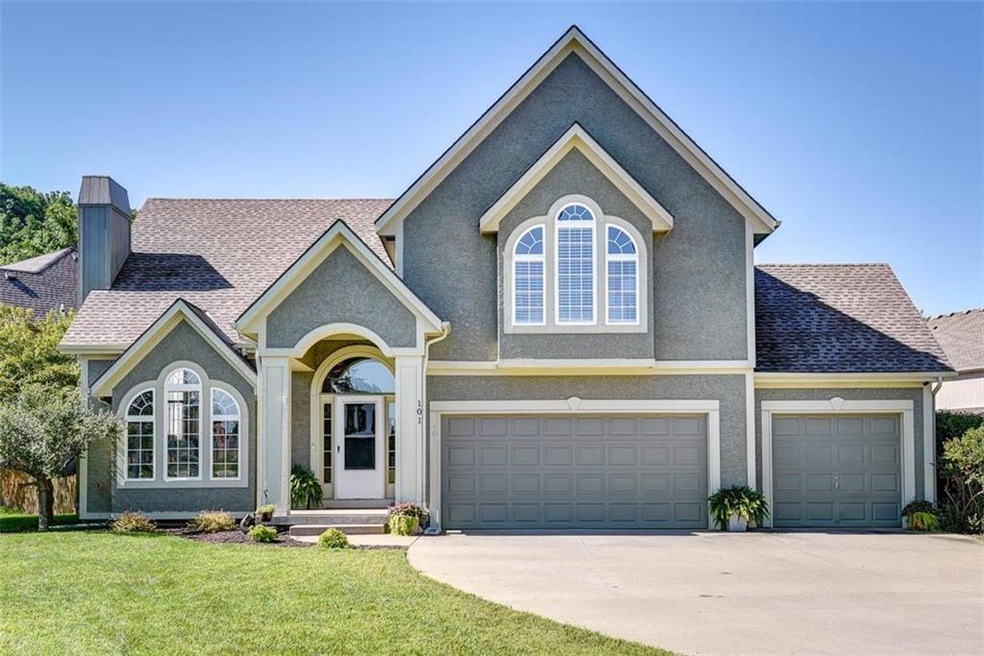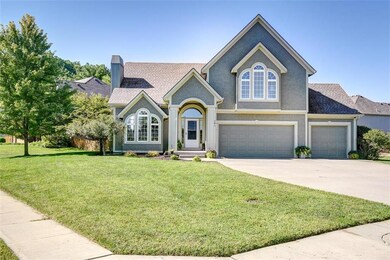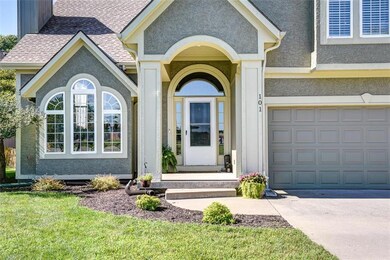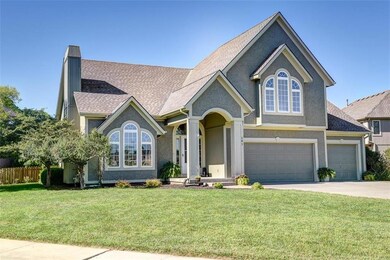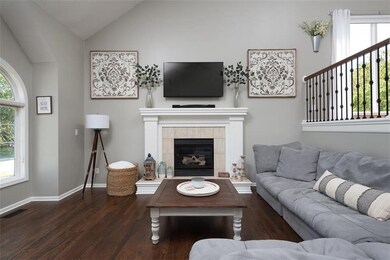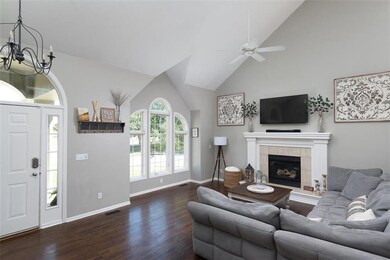
101 NE Misty Meadow Ln Lees Summit, MO 64064
Chapel Ridge NeighborhoodEstimated Value: $432,000 - $510,000
Highlights
- Deck
- Vaulted Ceiling
- Wood Flooring
- Voy Spears Jr. Elementary School Rated A
- Traditional Architecture
- 5-minute walk to Velie Park
About This Home
As of October 2020Amazing opportunity! Awesome floor-plan in awesome subdivision! Tons of light, dramatic windows & fresh paint! Dreamy kitchen w white cabinets and breakfast bar overlooks dining area w phenomenal views. Flexible layout enjoys 2 lrg living areas! Huge Master bdrm, vaulted ceilings, dbl vanities, separate shower & enormous walk-in closet! Lower-level enjoys over-sized rec room which allows for any combination of living arrangements. Bdrm #4 & full bath creates perfect guest suite or teenagers dream! Don't miss sub-basement for storage!
Home Details
Home Type
- Single Family
Est. Annual Taxes
- $4,366
Year Built
- Built in 2003
Lot Details
- 0.26 Acre Lot
- Wood Fence
- Corner Lot
- Many Trees
HOA Fees
- $21 Monthly HOA Fees
Parking
- 3 Car Attached Garage
- Front Facing Garage
- Garage Door Opener
Home Design
- Traditional Architecture
- Split Level Home
- Composition Roof
Interior Spaces
- Wet Bar: Linoleum, Shower Only, Double Vanity, Separate Shower And Tub, Walk-In Closet(s), Whirlpool Tub, Carpet, Ceiling Fan(s), Wood Floor, Cathedral/Vaulted Ceiling, Hardwood
- Built-In Features: Linoleum, Shower Only, Double Vanity, Separate Shower And Tub, Walk-In Closet(s), Whirlpool Tub, Carpet, Ceiling Fan(s), Wood Floor, Cathedral/Vaulted Ceiling, Hardwood
- Vaulted Ceiling
- Ceiling Fan: Linoleum, Shower Only, Double Vanity, Separate Shower And Tub, Walk-In Closet(s), Whirlpool Tub, Carpet, Ceiling Fan(s), Wood Floor, Cathedral/Vaulted Ceiling, Hardwood
- Skylights
- Shades
- Plantation Shutters
- Drapes & Rods
- Great Room with Fireplace
- Laundry on main level
Kitchen
- Eat-In Kitchen
- Electric Oven or Range
- Dishwasher
- Stainless Steel Appliances
- Granite Countertops
- Laminate Countertops
- Disposal
Flooring
- Wood
- Wall to Wall Carpet
- Linoleum
- Laminate
- Stone
- Ceramic Tile
- Luxury Vinyl Plank Tile
- Luxury Vinyl Tile
Bedrooms and Bathrooms
- 4 Bedrooms
- Cedar Closet: Linoleum, Shower Only, Double Vanity, Separate Shower And Tub, Walk-In Closet(s), Whirlpool Tub, Carpet, Ceiling Fan(s), Wood Floor, Cathedral/Vaulted Ceiling, Hardwood
- Walk-In Closet: Linoleum, Shower Only, Double Vanity, Separate Shower And Tub, Walk-In Closet(s), Whirlpool Tub, Carpet, Ceiling Fan(s), Wood Floor, Cathedral/Vaulted Ceiling, Hardwood
- 3 Full Bathrooms
- Double Vanity
- Whirlpool Bathtub
- Bathtub with Shower
Finished Basement
- Sump Pump
- Bedroom in Basement
- Natural lighting in basement
Outdoor Features
- Deck
- Enclosed patio or porch
Schools
- Voy Spears Elementary School
- Blue Springs South High School
Utilities
- Central Air
- Heat Pump System
- Back Up Gas Heat Pump System
Listing and Financial Details
- Assessor Parcel Number 34-940-18-43-00-0-00-000
Community Details
Overview
- Oaks Ridge Meadows Subdivision
Recreation
- Community Pool
Ownership History
Purchase Details
Home Financials for this Owner
Home Financials are based on the most recent Mortgage that was taken out on this home.Purchase Details
Home Financials for this Owner
Home Financials are based on the most recent Mortgage that was taken out on this home.Purchase Details
Home Financials for this Owner
Home Financials are based on the most recent Mortgage that was taken out on this home.Purchase Details
Home Financials for this Owner
Home Financials are based on the most recent Mortgage that was taken out on this home.Purchase Details
Home Financials for this Owner
Home Financials are based on the most recent Mortgage that was taken out on this home.Purchase Details
Home Financials for this Owner
Home Financials are based on the most recent Mortgage that was taken out on this home.Purchase Details
Home Financials for this Owner
Home Financials are based on the most recent Mortgage that was taken out on this home.Similar Homes in the area
Home Values in the Area
Average Home Value in this Area
Purchase History
| Date | Buyer | Sale Price | Title Company |
|---|---|---|---|
| Richards Brandon | -- | Platinum Title Llc | |
| Fritts George Bennett | -- | Secured Title Of Kansas City | |
| Manley Nathan T | -- | Platinum Title Llc | |
| Manley Nathan T | -- | None Available | |
| Manley Nathan T | -- | None Available | |
| Stickley Doug | -- | Kansas City Title | |
| Innovative Development Inc | -- | Kansas City Title |
Mortgage History
| Date | Status | Borrower | Loan Amount |
|---|---|---|---|
| Open | Richards Brandon | $314,450 | |
| Previous Owner | Fritts George Bennett | $280,250 | |
| Previous Owner | Manley Nathan T | $230,769 | |
| Previous Owner | Manley Nathan T | $227,797 | |
| Previous Owner | Stickley Doug | $227,000 | |
| Previous Owner | Innovative Development Inc | $183,000 |
Property History
| Date | Event | Price | Change | Sq Ft Price |
|---|---|---|---|---|
| 10/09/2020 10/09/20 | Sold | -- | -- | -- |
| 08/23/2020 08/23/20 | Pending | -- | -- | -- |
| 08/21/2020 08/21/20 | For Sale | $325,000 | +10.2% | $110 / Sq Ft |
| 06/21/2018 06/21/18 | Sold | -- | -- | -- |
| 05/13/2018 05/13/18 | Pending | -- | -- | -- |
| 05/11/2018 05/11/18 | For Sale | $295,000 | +22.9% | -- |
| 07/17/2014 07/17/14 | Sold | -- | -- | -- |
| 06/28/2014 06/28/14 | Pending | -- | -- | -- |
| 05/16/2014 05/16/14 | For Sale | $240,000 | -- | -- |
Tax History Compared to Growth
Tax History
| Year | Tax Paid | Tax Assessment Tax Assessment Total Assessment is a certain percentage of the fair market value that is determined by local assessors to be the total taxable value of land and additions on the property. | Land | Improvement |
|---|---|---|---|---|
| 2024 | $5,073 | $67,450 | $9,042 | $58,408 |
| 2023 | $5,073 | $67,450 | $10,591 | $56,859 |
| 2022 | $5,115 | $60,230 | $7,469 | $52,761 |
| 2021 | $5,110 | $60,230 | $7,469 | $52,761 |
| 2020 | $4,504 | $52,505 | $7,469 | $45,036 |
| 2019 | $4,366 | $52,505 | $7,469 | $45,036 |
| 2018 | $1,558,730 | $45,697 | $6,501 | $39,196 |
| 2017 | $3,917 | $45,697 | $6,501 | $39,196 |
| 2016 | $3,703 | $43,339 | $7,467 | $35,872 |
| 2014 | $3,321 | $38,624 | $7,576 | $31,048 |
Agents Affiliated with this Home
-
Blake Nelson

Seller's Agent in 2020
Blake Nelson
KW KANSAS CITY METRO
(913) 406-1406
3 in this area
329 Total Sales
-
Laurie Barnds

Buyer's Agent in 2020
Laurie Barnds
ReeceNichols -The Village
(816) 830-5995
1 in this area
125 Total Sales
-
Megan Alexander

Seller's Agent in 2018
Megan Alexander
EXP Realty LLC
(816) 457-7451
8 in this area
131 Total Sales
-
Lisa Moore

Seller's Agent in 2014
Lisa Moore
Compass Realty Group
(816) 280-2773
1 in this area
397 Total Sales
-
Angelo Zuniga

Seller Co-Listing Agent in 2014
Angelo Zuniga
EXP Realty LLC
(913) 660-3032
22 Total Sales
-
Heather Nichols

Buyer's Agent in 2014
Heather Nichols
ReeceNichols- Leawood Town Center
(913) 485-4211
18 Total Sales
Map
Source: Heartland MLS
MLS Number: 2238680
APN: 34-940-18-43-00-0-00-000
- 5608 NE Maybrook Cir
- 165 NE Hidden Ridge Ln
- 5563 NW Moonlight Meadow Dr
- 5525 NW Moonlight Meadow Dr
- 5562 NW Moonlight Meadow Dr
- 5713 NE Sapphire Ct
- 5448 NE Northgate Cir
- 5445 NE Northgate Crossing
- 5484 NE Northgate Crossing
- 5912 NE Hidden Valley Dr
- 5316 NE Northgate Crossing
- 5714 NW Plantation Ln
- 5408 NE Wedgewood Ln
- 5468 NE Wedgewood Ln
- 5720 NE Quartz Dr
- 5405 S Duffey Ave
- 21212 E 52nd St S
- 17207 E 52nd St S
- 5103 NE Ash Grove Place
- 525 NE Olympic Ct
- 101 NE Misty Meadow Ln
- 5619 NE Misty Meadow Place
- 105 NE Misty Meadow Ln
- 187 NE Misty Meadow Dr
- 5615 NE Misty Meadow Place
- 110 NE Misty Meadow Ln
- 191 NE Misty Meadow Dr
- 5609 NE Misty Meadow Place
- 109 NE Misty Meadow Ln
- 113 NE Misty Meadow Ln
- 195 NE Misty Meadow Dr
- 5605 NE Misty Meadow Place
- 5620 NE Misty Meadow Place
- 120 NE Misty Meadow Ln
- 5616 NE Misty Meadow Place
- 5612 NE Misty Meadow Place
- 5608 NE Misty Meadow Place
- 117 NE Misty Meadow Ln
- 197 NE Misty Meadow Dr
- 130 NE Misty Meadow Ln
