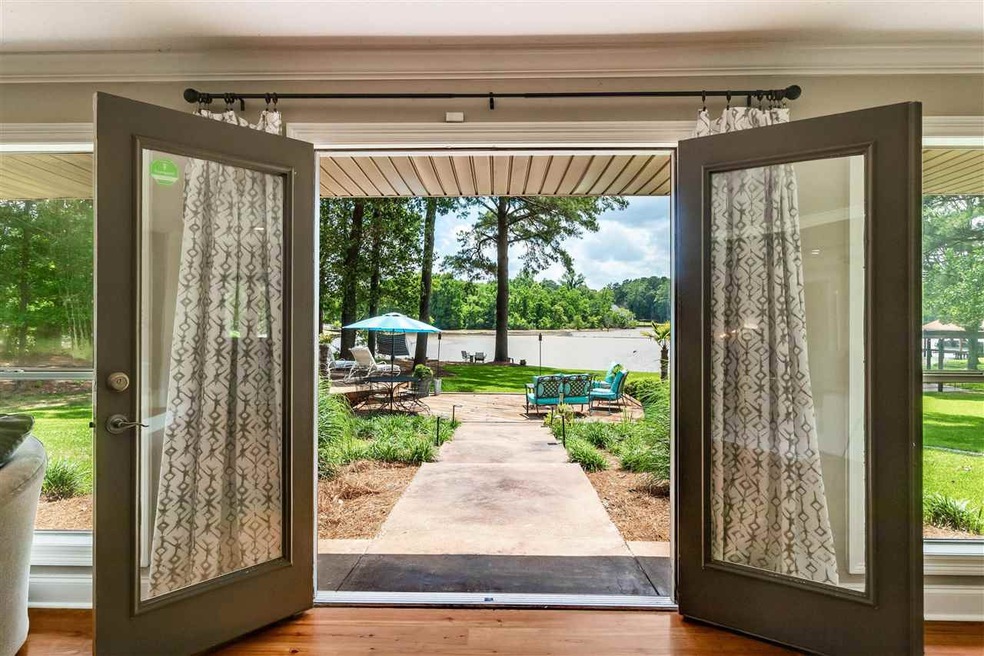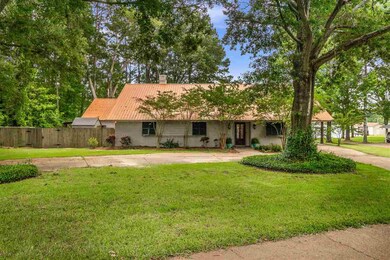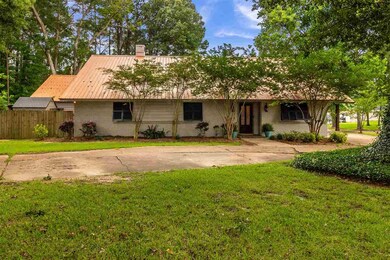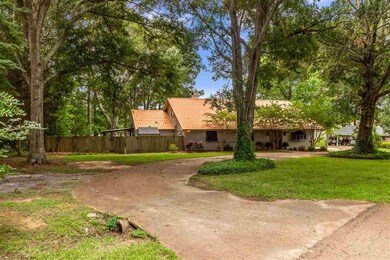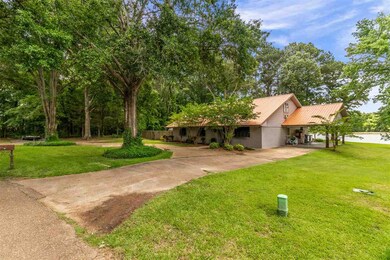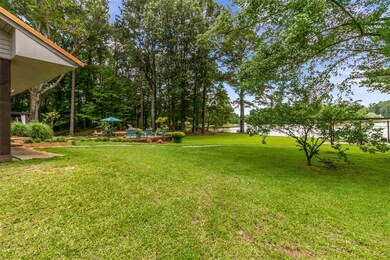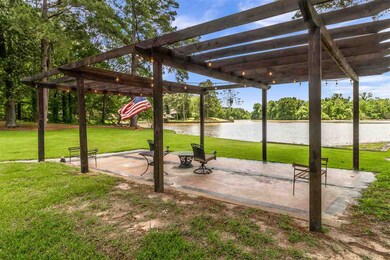
101 Pelican Place Brandon, MS 39047
Estimated Value: $360,000 - $583,000
Highlights
- Reservoir Front
- Deck
- 1.5-Story Property
- Oakdale Elementary School Rated A
- Multiple Fireplaces
- Wood Flooring
About This Home
As of July 2019BEAUTIFUL WATERFRONT PROPERTY with amazing views of the Ross Barnett Reservoir! This spacious, well maintained home is located on almost one acre with a backyard to die for! There's a grilling area, a pergola with outdoor drapes and a hookup for your tv, a firepit area, another pergola with outdoor lighting that sits just steps from the water, and 3 more outdoor living areas to choose from! There is definitely PLENTY of room to build a pool!!! The property has a storage building and fenced area for a pet or more storage, and has plenty of space to park a trailer, boat, or other extra vehicles. There is also a boat landing just steps away from the property....so if you love the outdoors then this is the place for you! Moving on to the inside....spectacular water and nature views surround you, and the owners have made some wonderful improvements to the property. Downstairs there are 3 bedrooms and 2 bathrooms and upstairs is another bathroom, a large bonus/bedroom, and another room currently being used as an office but could be a craft room or even a large walk in closet and dressing room. There are SO many interior features to be described! First, is the lovely entrance with shiplap walls and antique brick floors, then there is beautiful hardwood throughout the spacious main living area with more killer views of the Rez and double doors opening to the gorgeous backyard. The AMAZING kitchen boasts slab granite, scored & stained concrete floors, newly painted cabinets, stainless appliances, double ovens, a huge picture window for more great water views, built in banquet seating, a mini fridge for entertaining and an enormous main fridge that both remain with the property, and an airy florida/sun room with double doors that open to the beautiful backyard. The bathrooms on the main floor have been updated with gorgeous finishes, and all 3 bedrooms on the main floor are very spacious with plenty of closet space. The laundry room is also a great size and has lots of good s
Home Details
Home Type
- Single Family
Est. Annual Taxes
- $1,750
Year Built
- Built in 1971
Lot Details
- 0.9 Acre Lot
- Reservoir Front
- Partially Fenced Property
- Wood Fence
Parking
- 1 Car Attached Garage
- Carport
Home Design
- 1.5-Story Property
- Brick Exterior Construction
- Metal Roof
- Siding
Interior Spaces
- 3,250 Sq Ft Home
- Ceiling Fan
- Multiple Fireplaces
- Awning
- Vinyl Clad Windows
- Aluminum Window Frames
- Entrance Foyer
- Storage
- Electric Dryer Hookup
- Property Views
Kitchen
- Eat-In Kitchen
- Double Convection Oven
- Electric Oven
- Electric Cooktop
- Recirculated Exhaust Fan
- Microwave
- Dishwasher
- Disposal
Flooring
- Wood
- Brick
- Carpet
- Stone
- Pavers
- Stamped
- Ceramic Tile
Bedrooms and Bathrooms
- 4 Bedrooms
- Walk-In Closet
- 3 Full Bathrooms
- Double Vanity
Home Security
- Home Security System
- Fire and Smoke Detector
Outdoor Features
- Deck
- Slab Porch or Patio
- Shed
- Pergola
Schools
- Northwest Rankin Middle School
- Northwest Rankin High School
Utilities
- Cooling System Mounted In Outer Wall Opening
- Central Heating and Cooling System
- Electric Water Heater
- Cable TV Available
Listing and Financial Details
- Assessor Parcel Number H12G000005 00460
Community Details
Overview
- No Home Owners Association
- Audubon Point Subdivision
Recreation
- Park
- Hiking Trails
- Bike Trail
Similar Homes in Brandon, MS
Home Values in the Area
Average Home Value in this Area
Mortgage History
| Date | Status | Borrower | Loan Amount |
|---|---|---|---|
| Closed | Boyer Robert T | $229,700 | |
| Closed | Boyer Robert T | $358,200 | |
| Closed | Carpenter David L | $35,300 | |
| Closed | Carpenter David L | $300,000 | |
| Closed | Carpenter David L | $294,500 | |
| Closed | Keith Rodney A | $280,000 | |
| Closed | Keith Rodney A | $88,000 |
Property History
| Date | Event | Price | Change | Sq Ft Price |
|---|---|---|---|---|
| 07/30/2019 07/30/19 | Sold | -- | -- | -- |
| 06/13/2019 06/13/19 | Pending | -- | -- | -- |
| 05/30/2019 05/30/19 | For Sale | $482,500 | +9.9% | $148 / Sq Ft |
| 12/30/2013 12/30/13 | Sold | -- | -- | -- |
| 12/01/2013 12/01/13 | Pending | -- | -- | -- |
| 04/18/2013 04/18/13 | For Sale | $439,000 | -- | $144 / Sq Ft |
Tax History Compared to Growth
Tax History
| Year | Tax Paid | Tax Assessment Tax Assessment Total Assessment is a certain percentage of the fair market value that is determined by local assessors to be the total taxable value of land and additions on the property. | Land | Improvement |
|---|---|---|---|---|
| 2024 | $2,419 | $25,242 | $0 | $0 |
| 2023 | $1,413 | $20,621 | $0 | $0 |
| 2022 | $1,393 | $20,621 | $0 | $0 |
| 2021 | $1,393 | $20,621 | $0 | $0 |
| 2020 | $1,393 | $20,621 | $0 | $0 |
| 2019 | $1,796 | $19,236 | $0 | $0 |
| 2018 | $1,758 | $19,236 | $0 | $0 |
| 2017 | $1,758 | $19,236 | $0 | $0 |
| 2016 | $2,019 | $19,798 | $0 | $0 |
| 2015 | $3,028 | $29,697 | $0 | $0 |
| 2014 | $1,677 | $19,798 | $0 | $0 |
| 2013 | -- | $19,798 | $0 | $0 |
Agents Affiliated with this Home
-
Candy Black
C
Seller's Agent in 2019
Candy Black
Haley Properties LLC
(601) 559-5354
10 Total Sales
-
Edwayne Hutton

Buyer's Agent in 2019
Edwayne Hutton
Local Real Estate
(601) 918-0409
100 Total Sales
-
L
Seller's Agent in 2013
Lyndsey Grace
Nix-Tann & Associates, Inc.
-
M
Buyer's Agent in 2013
Melissa Breedlove
Real Estate Professionals
Map
Source: MLS United
MLS Number: 1320462
APN: H12G-000005-00460
- 205 Audubon Point Dr
- 100 Sandpiper Rd
- 703 Audubon Point Dr
- 215 Swallow Dr
- 802 Audubon Point Dr
- 701 Forest Point Dr
- 107 Arrowhead Trail
- 0 Arrowhead Trail Unit 4081131
- 409 Turtle Creek Dr
- 1109 Martin Dr
- 313 Bay Park Dr
- 204 Turtle Creek Dr
- 211 Bay Park Dr
- 112 Park Ln
- 110 Stonington Ct
- 109 Park Ln
- 94 Bellegrove Blvd
- 105 Paradise Point Dr
- 200 Bay Rd
- 317 Hamilton Ct
- 101 Pelican Place
- 0 Audubon Point Dr
- 103 Pelican Place
- 0 Audubon Point Dr Dr
- 108 Audubon Point Dr
- 328 Audubon Point Dr
- 106 Audubon Point Dr
- 105 Pelican Place
- 102 Wren Place
- 115 Audubon Point Dr
- 203 Audubon Point Dr
- 204 Audubon Point Dr
- 113 Audubon Point Dr
- 107 Pelican Place
- 111 Audubon Point Dr
- 104 Audubon Point Dr
- 109 Audubon Point Dr
- 101 Wren Place
- 207 Audubon Point Dr
- 107 Audubon Point Dr
