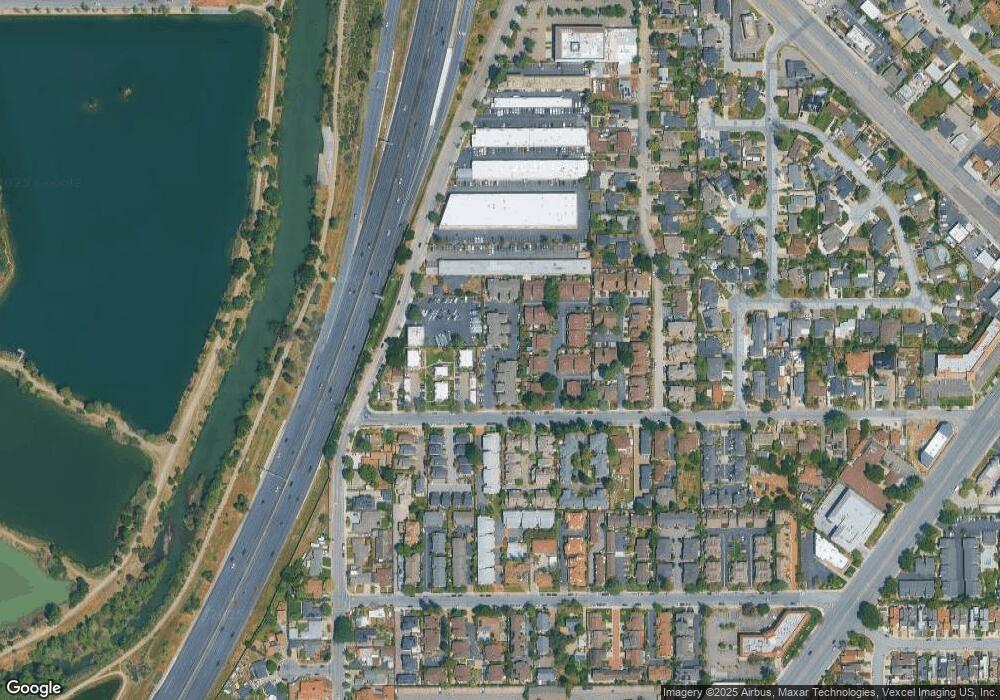101 Redding Rd Unit A3 Campbell, CA 95008
Estimated Value: $871,000 - $1,001,000
2
Beds
2
Baths
1,450
Sq Ft
$627/Sq Ft
Est. Value
About This Home
This home is located at 101 Redding Rd Unit A3, Campbell, CA 95008 and is currently estimated at $909,861, approximately $627 per square foot. 101 Redding Rd Unit A3 is a home located in Santa Clara County with nearby schools including Leigh High School, Branham High School, and Farnham Elementary School.
Ownership History
Date
Name
Owned For
Owner Type
Purchase Details
Closed on
Jul 11, 2016
Sold by
Ray Douglas Edward and Ray Gina Marie
Bought by
Ray Douglas Edward and Ray Gina Marie
Current Estimated Value
Purchase Details
Closed on
Mar 19, 2002
Sold by
Simons Andrew David and Simons Natalie Jo
Bought by
Enache Gabriel and Enache Adina G
Home Financials for this Owner
Home Financials are based on the most recent Mortgage that was taken out on this home.
Original Mortgage
$280,000
Outstanding Balance
$106,135
Interest Rate
5.75%
Mortgage Type
Purchase Money Mortgage
Estimated Equity
$803,726
Create a Home Valuation Report for This Property
The Home Valuation Report is an in-depth analysis detailing your home's value as well as a comparison with similar homes in the area
Home Values in the Area
Average Home Value in this Area
Purchase History
| Date | Buyer | Sale Price | Title Company |
|---|---|---|---|
| Ray Douglas Edward | -- | None Available | |
| Ray Douglas Edward | -- | None Available | |
| Enache Gabriel | $350,000 | Chicago Title Co |
Source: Public Records
Mortgage History
| Date | Status | Borrower | Loan Amount |
|---|---|---|---|
| Open | Enache Gabriel | $280,000 | |
| Closed | Enache Gabriel | $35,000 |
Source: Public Records
Tax History Compared to Growth
Tax History
| Year | Tax Paid | Tax Assessment Tax Assessment Total Assessment is a certain percentage of the fair market value that is determined by local assessors to be the total taxable value of land and additions on the property. | Land | Improvement |
|---|---|---|---|---|
| 2025 | $3,771 | $221,993 | $66,971 | $155,022 |
| 2024 | $3,771 | $217,641 | $65,658 | $151,983 |
| 2023 | $3,760 | $213,374 | $64,371 | $149,003 |
| 2022 | $3,720 | $209,191 | $63,109 | $146,082 |
| 2021 | $3,628 | $205,090 | $61,872 | $143,218 |
| 2020 | $3,466 | $202,988 | $61,238 | $141,750 |
| 2019 | $3,404 | $199,009 | $60,038 | $138,971 |
| 2018 | $3,294 | $195,108 | $58,861 | $136,247 |
| 2017 | $3,152 | $191,283 | $57,707 | $133,576 |
| 2016 | $2,979 | $187,533 | $56,576 | $130,957 |
| 2015 | $2,909 | $184,717 | $55,727 | $128,990 |
| 2014 | $2,799 | $181,100 | $54,636 | $126,464 |
Source: Public Records
Map
Nearby Homes
- 3489 Wine Barrel Way
- 1500 Camden Ave
- 3449 Wine Cask Way
- 2785 S Bascom Ave Unit 26
- 2258 Highland Park Ln
- 615 Chapman Dr
- 14 Timber Cove Dr Unit 14
- 866 Stonehurst Way
- 99 Timber Cove Dr Unit 99
- 870 Camden Ave Unit 96
- 3076 Union Ave
- 576 W Parr Ave Unit 1
- 2303 Saidel Dr Unit 4
- 14685 Oka Rd Unit 28
- 908 Marilyn Dr
- 4768 Hatfield Walk Unit 2
- 4787 Hatfield Walkway Unit 4
- 816 Marilyn Dr
- 120 Kennedy Ave
- 876 Dry Creek Rd
- 101 Redding Rd
- 101 Redding Rd Unit B3
- 101 Redding Rd Unit B1
- 101 Redding Rd
- 101 Redding Rd Unit C6
- 101 Redding Rd Unit A8
- 101 Redding Rd Unit A7
- 101 Redding Rd Unit A6
- 101 Redding Rd Unit A5
- 101 Redding Rd Unit A4
- 101 Redding Rd Unit A2
- 101 Redding Rd Unit A1
- 101 Redding Rd Unit B1
- 101 Redding Rd Unit B2
- 101 Redding Rd Unit B3
- 101 Redding Rd Unit B4
- 101 Redding Rd Unit B5
- 101 Redding Rd Unit B6
- 101 Redding Rd Unit C1
- 101 Redding Rd Unit C2
