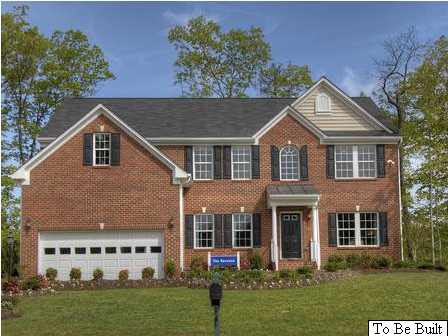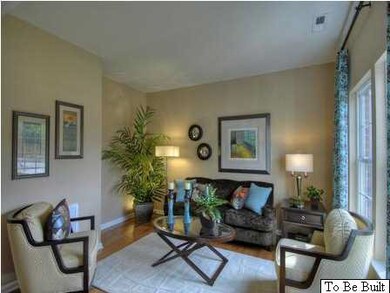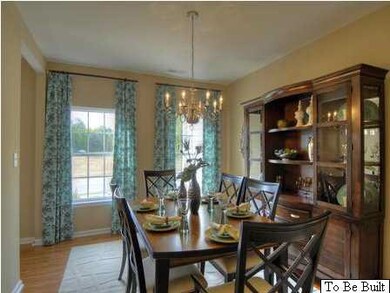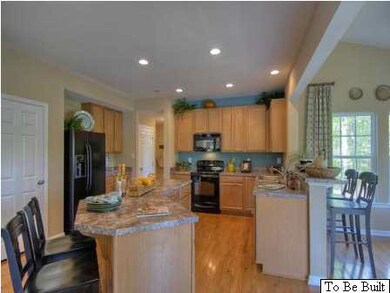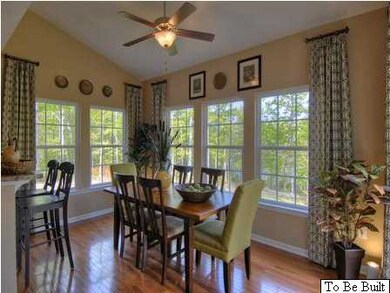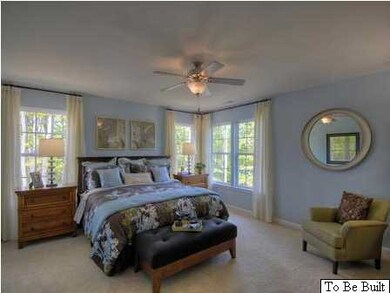
101 Rosalyn Way Palmyra, VA 22963
Highlights
- New Construction
- Wood Flooring
- 2 Car Attached Garage
- Multiple Fireplaces
- Granite Countertops
- Eat-In Kitchen
About This Home
As of August 2022OPTIONAL 5th BEDROOM! Purchase by 7/31/12 to Receive a Finished Basement Rec Room!*. This Large Floorplan has Formal Living/Dining, Home Office, Open Kitchen & Large Great Room. Upstairs has 4 Bedrooms Plus Optional Bonus Room, 2nd Floor Laundry. Oversized Owner's Suite. Enjoy-Trails, Nature Preserve, Playground, Picnic Area, Fitness Center. Across From Lake Monticello! Charlottesville's Only 100% Energy Star Certified Builder- Every Home Tested and HERS Scored for Guaranteed Energy Efficiency!
Last Agent to Sell the Property
HOWARD HANNA ROY WHEELER REALTY - ZION CROSSROADS License #0225062611
Last Buyer's Agent
REBECCA WICKLINE
REAL ESTATE III, INC.
Home Details
Home Type
- Single Family
Est. Annual Taxes
- $3,920
Year Built
- 2012
Lot Details
- 0.5 Acre Lot
- Landscaped
- Open Lot
- Gentle Sloping Lot
HOA Fees
- $12 Monthly HOA Fees
Home Design
- Poured Concrete
- Stone Siding
- Vinyl Siding
Interior Spaces
- 2-Story Property
- Ceiling height of 9 feet or more
- Multiple Fireplaces
- Gas Log Fireplace
- Vinyl Clad Windows
- Living Room
- Dining Room
- Library
- Fire and Smoke Detector
Kitchen
- Eat-In Kitchen
- Electric Range
- Microwave
- Dishwasher
- ENERGY STAR Qualified Appliances
- Kitchen Island
- Granite Countertops
- Disposal
Flooring
- Wood
- Carpet
- Ceramic Tile
- Vinyl
Bedrooms and Bathrooms
- 4 Bedrooms
- Walk-In Closet
Laundry
- Laundry Room
- Washer and Dryer Hookup
Basement
- Walk-Out Basement
- Basement Fills Entire Space Under The House
Parking
- 2 Car Attached Garage
- Driveway
Utilities
- Central Heating and Cooling System
- Heating System Uses Propane
Community Details
- Association fees include area maint, play area
- Built by Ryan Homes
Map
Home Values in the Area
Average Home Value in this Area
Property History
| Date | Event | Price | Change | Sq Ft Price |
|---|---|---|---|---|
| 08/05/2022 08/05/22 | Sold | $493,000 | +2.7% | $155 / Sq Ft |
| 07/04/2022 07/04/22 | Pending | -- | -- | -- |
| 06/18/2022 06/18/22 | Price Changed | $479,900 | -2.0% | $151 / Sq Ft |
| 05/29/2022 05/29/22 | For Sale | $489,900 | +46.0% | $154 / Sq Ft |
| 11/16/2012 11/16/12 | Sold | $335,467 | +7.5% | $116 / Sq Ft |
| 06/16/2012 06/16/12 | Pending | -- | -- | -- |
| 06/16/2012 06/16/12 | For Sale | $311,932 | -- | $108 / Sq Ft |
Tax History
| Year | Tax Paid | Tax Assessment Tax Assessment Total Assessment is a certain percentage of the fair market value that is determined by local assessors to be the total taxable value of land and additions on the property. | Land | Improvement |
|---|---|---|---|---|
| 2024 | $3,920 | $464,400 | $35,000 | $429,400 |
| 2023 | $3,920 | $464,400 | $35,000 | $429,400 |
| 2022 | $3,403 | $391,200 | $35,000 | $356,200 |
| 2021 | $3,403 | $391,200 | $35,000 | $356,200 |
| 2020 | $3,555 | $384,300 | $35,000 | $349,300 |
| 2019 | $3,555 | $384,300 | $35,000 | $349,300 |
| 2018 | $3,091 | $340,800 | $35,000 | $305,800 |
| 2017 | $3,091 | $340,800 | $35,000 | $305,800 |
| 2016 | $2,854 | $311,200 | $35,000 | $276,200 |
| 2015 | -- | $311,200 | $35,000 | $276,200 |
| 2014 | $2,545 | $289,200 | $35,000 | $254,200 |
Mortgage History
| Date | Status | Loan Amount | Loan Type |
|---|---|---|---|
| Open | $476,077 | VA | |
| Previous Owner | $10,702 | FHA | |
| Previous Owner | $310,616 | FHA |
Deed History
| Date | Type | Sale Price | Title Company |
|---|---|---|---|
| Bargain Sale Deed | $493,000 | Stewart Title Guaranty Company | |
| Bargain Sale Deed | $493,000 | Stewart Title Guaranty Company | |
| Deed | $335,467 | Stewart Title Guaranty Compa | |
| Deed | $199,000 | None Available |
Similar Homes in Palmyra, VA
Source: Charlottesville area Association of Realtors®
MLS Number: 501113
APN: 18 13 16
- 663 Justin Dr
- 114 Island Hill Rd
- 118 Jefferson Dr
- B2 Marina Point
- 137 Jefferson Dr
- 130 Jefferson Dr
- 19 Tallwood Trail
- 81 Jefferson Dr
- 39 Riverside Dr
- 116 Riverside Dr
- 0 Merry Oaks Ln Unit 662353
- 40 Riverside Dr Unit LM 48/6
- 5 Chatham Ln
- 13 Chatham Ln
- 11 Bunker Blvd
- 36 Jefferson Dr
- 26 Out of Bounds Rd
