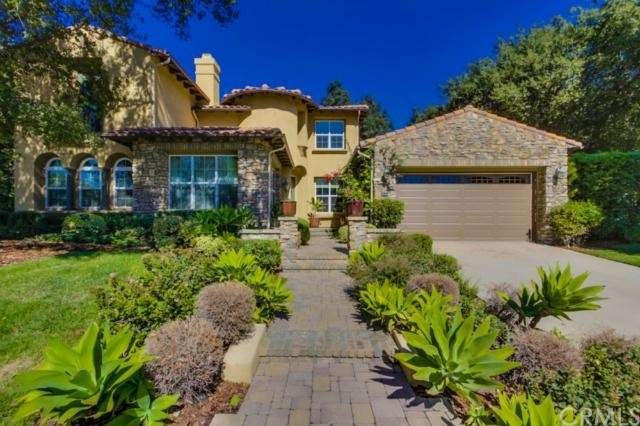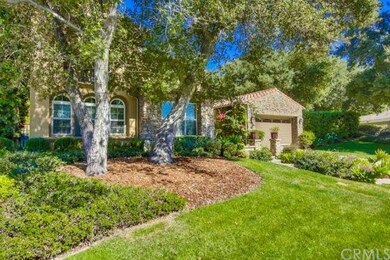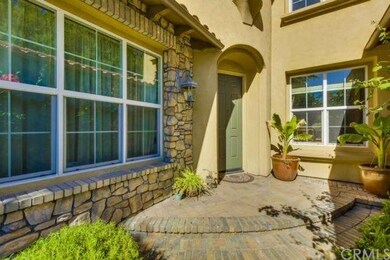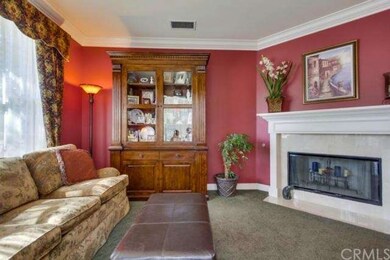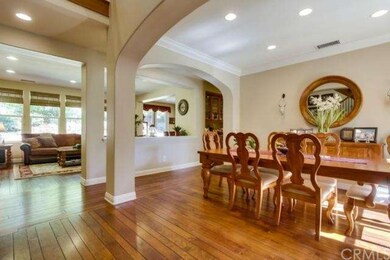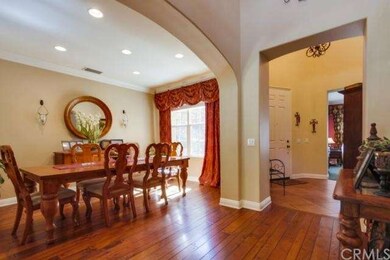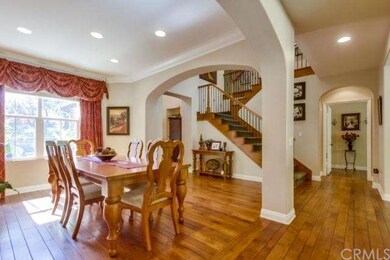
101 S Oakhart Dr Glendora, CA 91741
South Glendora NeighborhoodEstimated Value: $1,822,000 - $2,238,000
Highlights
- Newly Remodeled
- Filtered Pool
- Custom Home
- Sutherland Elementary School Rated A
- Primary Bedroom Suite
- Gated Community
About This Home
As of January 2015Fabulous and move-in ready two story Tuscany Villa estate located in the prestigious north Glendora gated community "Oakhart Estates". Tastefully decorated and shows like a model. This spacious 3,325 SF(measured) home exudes pride of ownership. It offers 4 bedrooms and 4.5 Baths. The spacious master bedroom suite and guest BR suite are on the first floor. The two other bedrooms are on the second floor with a spacious loft used as a second family room. Large living room with fireplace, formal dining room, a very spacious family room with stone fireplace & built-ins, opens to the gourmet kitchen with granite counters, island, stainless steel appliances,:six burner built-in gas range, double convection ovens and built-in microwave, breakfast nook. A very well designed backyard great for entertaining, professional landscape and hardscape, upper deck with fenced pool & spa. A three car attached garage. Surround sound throughout the house. This is a truly master piece in a great Glendora community.
Last Agent to Sell the Property
Re/Max Premier Prop Arcadia License #00925837 Listed on: 10/27/2014

Home Details
Home Type
- Single Family
Est. Annual Taxes
- $18,364
Year Built
- Built in 2002 | Newly Remodeled
Lot Details
- 0.39 Acre Lot
- Property fronts a private road
- South Facing Home
- Block Wall Fence
- Stucco Fence
- Landscaped
- Level Lot
- Sprinklers Throughout Yard
- Lawn
- Property is zoned GDE5
HOA Fees
- $155 Monthly HOA Fees
Parking
- 3 Car Direct Access Garage
- Parking Available
- Front Facing Garage
- Single Garage Door
- Garage Door Opener
- Driveway
- Parking Lot
Home Design
- Custom Home
- French Architecture
- Turnkey
- Slab Foundation
- Fire Rated Drywall
- Frame Construction
- Spanish Tile Roof
- Concrete Roof
- Copper Plumbing
- Stucco
Interior Spaces
- 3,278 Sq Ft Home
- 2-Story Property
- Open Floorplan
- Wired For Sound
- Wired For Data
- Crown Molding
- High Ceiling
- Recessed Lighting
- Wood Burning Fireplace
- Gas Fireplace
- Double Pane Windows
- Plantation Shutters
- Blinds
- Window Screens
- Formal Entry
- Family Room with Fireplace
- Family Room Off Kitchen
- Living Room with Fireplace
- Dining Room
- Loft
- Storage
Kitchen
- Breakfast Area or Nook
- Open to Family Room
- Walk-In Pantry
- Double Self-Cleaning Convection Oven
- Electric Oven
- Six Burner Stove
- Built-In Range
- Microwave
- Dishwasher
- ENERGY STAR Qualified Appliances
- Kitchen Island
- Granite Countertops
- Disposal
Flooring
- Wood
- Carpet
- Tile
Bedrooms and Bathrooms
- 4 Bedrooms
- Primary Bedroom Suite
- Walk-In Closet
- Maid or Guest Quarters
Laundry
- Laundry Room
- 220 Volts In Laundry
- Gas And Electric Dryer Hookup
Home Security
- Carbon Monoxide Detectors
- Fire and Smoke Detector
- Fire Sprinkler System
- Termite Clearance
Pool
- Filtered Pool
- Heated In Ground Pool
- In Ground Spa
- Gas Heated Pool
- Waterfall Pool Feature
- Fence Around Pool
Outdoor Features
- Balcony
- Concrete Porch or Patio
- Shed
- Rain Gutters
Utilities
- Forced Air Zoned Heating and Cooling System
- Heating System Uses Natural Gas
- Vented Exhaust Fan
- 220 Volts For Spa
- Hot Water Circulator
- Gas Water Heater
- Sewer Paid
Listing and Financial Details
- Tax Lot 2
- Tax Tract Number 46667
- Assessor Parcel Number 8660028016
Community Details
Overview
- Oakhart Estates Association
Security
- Gated Community
Ownership History
Purchase Details
Home Financials for this Owner
Home Financials are based on the most recent Mortgage that was taken out on this home.Purchase Details
Home Financials for this Owner
Home Financials are based on the most recent Mortgage that was taken out on this home.Purchase Details
Home Financials for this Owner
Home Financials are based on the most recent Mortgage that was taken out on this home.Purchase Details
Home Financials for this Owner
Home Financials are based on the most recent Mortgage that was taken out on this home.Similar Homes in Glendora, CA
Home Values in the Area
Average Home Value in this Area
Purchase History
| Date | Buyer | Sale Price | Title Company |
|---|---|---|---|
| Li Yanqing | $1,328,000 | Fidelity | |
| Hammertstrom Eric Paul | -- | Stewart Title Guaranty | |
| Hammerstrom Eric Paul | -- | Stewart Title Guaranty | |
| Hammerstrom Eric Paul | -- | -- | |
| Hammerstrom Eric P | $908,000 | -- |
Mortgage History
| Date | Status | Borrower | Loan Amount |
|---|---|---|---|
| Open | Li Yanqing | $796,800 | |
| Previous Owner | Hammerstrom Eric Paul | $569,000 | |
| Previous Owner | Hammerstrom Eric Paul | $575,000 | |
| Previous Owner | Hammertstrom Eric Paul | $200,000 | |
| Previous Owner | Hammerstrom Eric P | $150,000 | |
| Previous Owner | Hammerstrom Eric P | $650,000 | |
| Closed | Hammerstrom Eric P | $76,308 |
Property History
| Date | Event | Price | Change | Sq Ft Price |
|---|---|---|---|---|
| 01/07/2015 01/07/15 | Sold | $1,328,000 | 0.0% | $405 / Sq Ft |
| 11/16/2014 11/16/14 | Pending | -- | -- | -- |
| 10/27/2014 10/27/14 | For Sale | $1,328,000 | -- | $405 / Sq Ft |
Tax History Compared to Growth
Tax History
| Year | Tax Paid | Tax Assessment Tax Assessment Total Assessment is a certain percentage of the fair market value that is determined by local assessors to be the total taxable value of land and additions on the property. | Land | Improvement |
|---|---|---|---|---|
| 2024 | $18,364 | $1,564,755 | $1,178,281 | $386,474 |
| 2023 | $17,846 | $1,534,075 | $1,155,178 | $378,897 |
| 2022 | $17,510 | $1,503,996 | $1,132,528 | $371,468 |
| 2021 | $17,218 | $1,474,507 | $1,110,322 | $364,185 |
| 2019 | $16,231 | $1,430,775 | $1,077,391 | $353,384 |
| 2018 | $15,816 | $1,402,721 | $1,056,266 | $346,455 |
| 2016 | $15,176 | $1,348,252 | $1,015,250 | $333,002 |
| 2015 | $12,442 | $1,108,957 | $447,172 | $661,785 |
| 2014 | $12,392 | $1,087,235 | $438,413 | $648,822 |
Agents Affiliated with this Home
-
Fred Ashkar

Seller's Agent in 2015
Fred Ashkar
RE/MAX
(818) 681-4975
63 Total Sales
-
Qiang Zhang

Buyer's Agent in 2015
Qiang Zhang
HARVEST REALTY DEVELOPMENT
(626) 203-2877
187 Total Sales
Map
Source: California Regional Multiple Listing Service (CRMLS)
MLS Number: AR14229077
APN: 8660-028-016
- 2260 Redwood Dr
- 2350 Oak Park Rd
- 112 Morgan Ranch Rd
- 103 Big Fir Ln
- 156 Glengrove Ave
- 202 N Lone Hill Ave
- 108 N Hacienda Ave
- 119 N Hacienda Ave
- 1740 Branch Oak Dr
- 2417 E Curtis Ct
- 1715 Chimney Oaks Ln
- 658 Oakhill Dr
- 648 Gordon Highlands Rd
- 2120 Kenoma St
- 449 Heatherglen Ln
- 1325 N Birchnell Ave
- 1403 N Shirlmar Ave
- 2033 E Duell St
- 1229 Sierra View Dr
- 451 Sellers St Unit 5
- 101 S Oakhart Dr
- 2290 Redwood Dr
- 107 S Oakhart Dr
- 2280 Redwood Dr
- 2204 Cumberland Rd
- 2271 Redwood Dr
- 108 S Oakhart Dr
- 2200 Cumberland Rd
- 2208 Cumberland Rd
- 113 S Oakhart Dr
- 2270 Redwood Dr
- 114 S Oakhart Dr
- 2301 Oak Park Rd
- 2251 Redwood Dr
- 2219 Cumberland Rd
- 105 Oakhart Dr
- 2305 Club Vista Dr
- 116 Amelia Ave
- 2211 Cumberland Rd
- 112 Oakhart Dr
