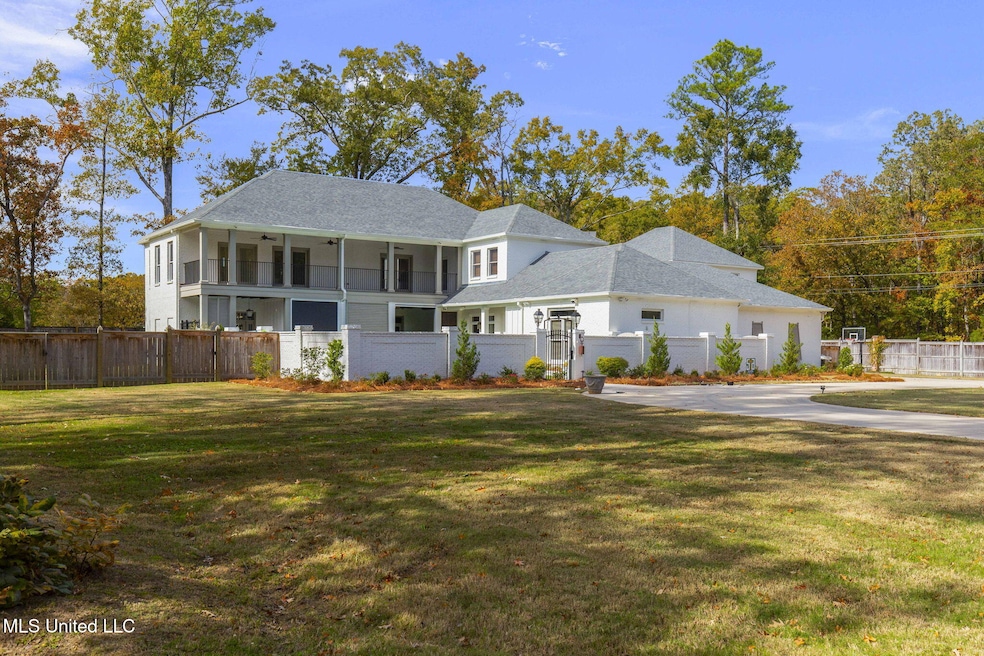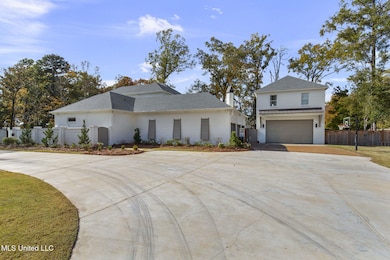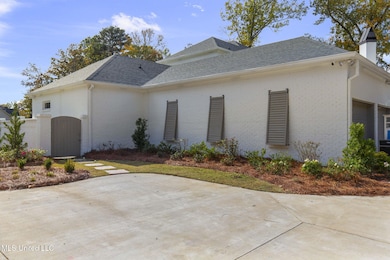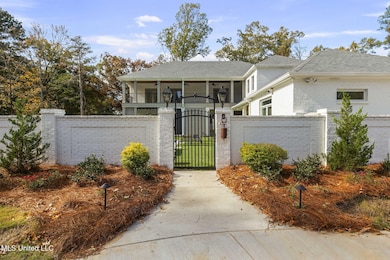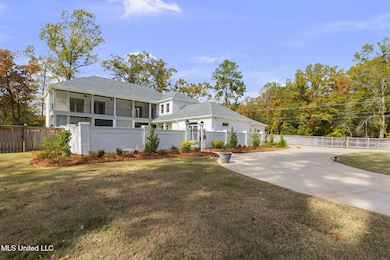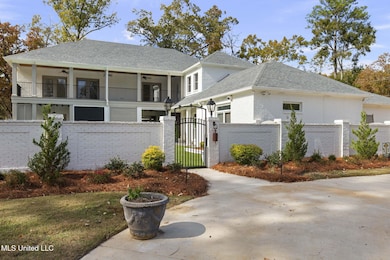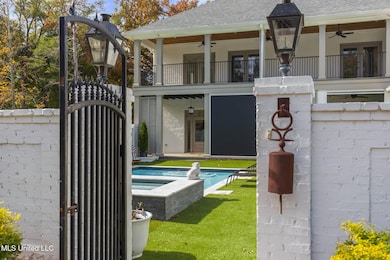101 Saddle Creek Cove Canton, MS 39046
Estimated payment $7,213/month
Highlights
- Additional Residence on Property
- Gunite Pool
- Sauna
- Madison Avenue Upper Elementary School Rated A
- Second Garage
- Open Floorplan
About This Home
This home is absolutely incredible! Completely renovated in 2024, this home has it all. Large open foyer with grand staircase, large living room open to the formal dining room, Private relaxing porch with retractable sunshades across the front of the home in a private courtyard with Gunite pool. Large open kitchen to the breakfast area and Keeping room, fantastic laundry room with sink and half bath conveniently located off the kitchen, Spacious primary bedroom with spa like bathroom, you have another private porch with fireplace just off the keeping room, 3 spacious bedrooms and a large den upstairs with private baths. 3 car attached garage and a 750 sqft guest house with 2 car garage built in 2024. The guest house has a full kitchen, living/dining and bedroom and bath. All located on one acre conveniently located in town. Call your Realtor today to see this amazing home!!
Home Details
Home Type
- Single Family
Est. Annual Taxes
- $4,500
Year Built
- Built in 1998
Lot Details
- 1 Acre Lot
- Cul-De-Sac
- Wood Fence
- Landscaped
- Corner Lot
- Private Yard
HOA Fees
- $25 Monthly HOA Fees
Parking
- 5 Car Attached Garage
- Second Garage
- Circular Driveway
Home Design
- Brick Exterior Construction
- Architectural Shingle Roof
Interior Spaces
- 4,929 Sq Ft Home
- 2-Story Property
- Open Floorplan
- Built-In Features
- Bookcases
- Dry Bar
- Woodwork
- Crown Molding
- Vaulted Ceiling
- Ceiling Fan
- Gas Log Fireplace
- Insulated Windows
- Sauna
- Wood Flooring
Kitchen
- Breakfast Area or Nook
- Eat-In Kitchen
- Breakfast Bar
- Walk-In Pantry
- Built-In Electric Oven
- Self-Cleaning Oven
- Built-In Gas Range
- Ice Maker
- Dishwasher
- Stainless Steel Appliances
- Kitchen Island
- Marble Countertops
- Granite Countertops
- Quartz Countertops
- Farmhouse Sink
- Disposal
Bedrooms and Bathrooms
- 5 Bedrooms
- Split Bedroom Floorplan
- Dual Closets
- Walk-In Closet
- Double Vanity
- Soaking Tub
Laundry
- Laundry Room
- Laundry on main level
- Sink Near Laundry
- Washer and Electric Dryer Hookup
Home Security
- Carbon Monoxide Detectors
- Fire and Smoke Detector
Outdoor Features
- Gunite Pool
- Courtyard
- Exterior Lighting
- Front Porch
Additional Homes
- Additional Residence on Property
Schools
- Madison Avenue Elementary School
- Rosa Scott Middle School
- Madison Central High School
Utilities
- Cooling System Powered By Gas
- Central Heating and Cooling System
- Heating System Uses Natural Gas
- Vented Exhaust Fan
- Natural Gas Connected
- Tankless Water Heater
- High Speed Internet
- Cable TV Available
Community Details
- Association fees include management
- Saddle Creek Estates Subdivision
- The community has rules related to covenants, conditions, and restrictions
Listing and Financial Details
- Assessor Parcel Number 072a-02a-005/00.00
Map
Home Values in the Area
Average Home Value in this Area
Tax History
| Year | Tax Paid | Tax Assessment Tax Assessment Total Assessment is a certain percentage of the fair market value that is determined by local assessors to be the total taxable value of land and additions on the property. | Land | Improvement |
|---|---|---|---|---|
| 2025 | $6,182 | $60,207 | $0 | $0 |
| 2024 | $6,182 | $60,207 | $0 | $0 |
| 2023 | $3,179 | $40,138 | $0 | $0 |
| 2022 | $3,179 | $40,138 | $0 | $0 |
| 2021 | $3,117 | $38,463 | $0 | $0 |
| 2020 | $3,117 | $38,463 | $0 | $0 |
| 2019 | $3,117 | $38,463 | $0 | $0 |
| 2018 | $3,117 | $38,463 | $0 | $0 |
| 2017 | $3,059 | $37,884 | $0 | $0 |
| 2016 | $3,059 | $37,884 | $0 | $0 |
| 2015 | $2,938 | $37,884 | $0 | $0 |
| 2014 | $3,867 | $43,097 | $0 | $0 |
Property History
| Date | Event | Price | List to Sale | Price per Sq Ft |
|---|---|---|---|---|
| 11/22/2025 11/22/25 | For Sale | $1,290,000 | -- | $262 / Sq Ft |
Purchase History
| Date | Type | Sale Price | Title Company |
|---|---|---|---|
| Warranty Deed | -- | None Listed On Document | |
| Warranty Deed | -- | None Listed On Document |
Mortgage History
| Date | Status | Loan Amount | Loan Type |
|---|---|---|---|
| Open | $545,570 | New Conventional | |
| Closed | $545,570 | New Conventional |
Source: MLS United
MLS Number: 4132279
APN: 072A-02A-005-00-00
- 165 Carrington Dr
- 589 N Old Canton Rd
- 106 Wethersfield Dr
- 879 N Old Canton Rd
- 157 Quail Hollow
- 270 Buttonwood Ln
- 268 Buttonwood Ln
- 204 Summit Dr
- 0 Old Rice Rd Unit 22320205
- 208 Trace Harbor Rd
- 229 12 Oaks Rd
- 343 Willow Way
- 345 Willow Way
- 339 Willow Way
- 333 Willow Way
- 341 Willow Way
- 354 Willow Way
- 364 Willow Way
- 362 Willow Way
- 213 Ironwood Plantation Blvd
- 410 Butternut Dr
- 245 Cooper Ln
- 253 N Natchez Dr Unit 201
- 452 Treles Dr
- 341 S Place Dr
- 123 Creekside Dr
- 807 Planters Point Dr
- 101 Cedar Green Cove
- 137 Harvey Cir
- 615 Live Oak Dr
- 107 Whitewood Ln
- 332 Kiowa Dr
- 544 Hunters Creek Cir
- 128 Hunters Row
- 228 Farmers Row
- 107 Millhouse Dr
- 116 Essen Ln
- 320 Pebble Creek Dr
- 224 Cobblestone Dr
- 200 Woodgreen Dr
