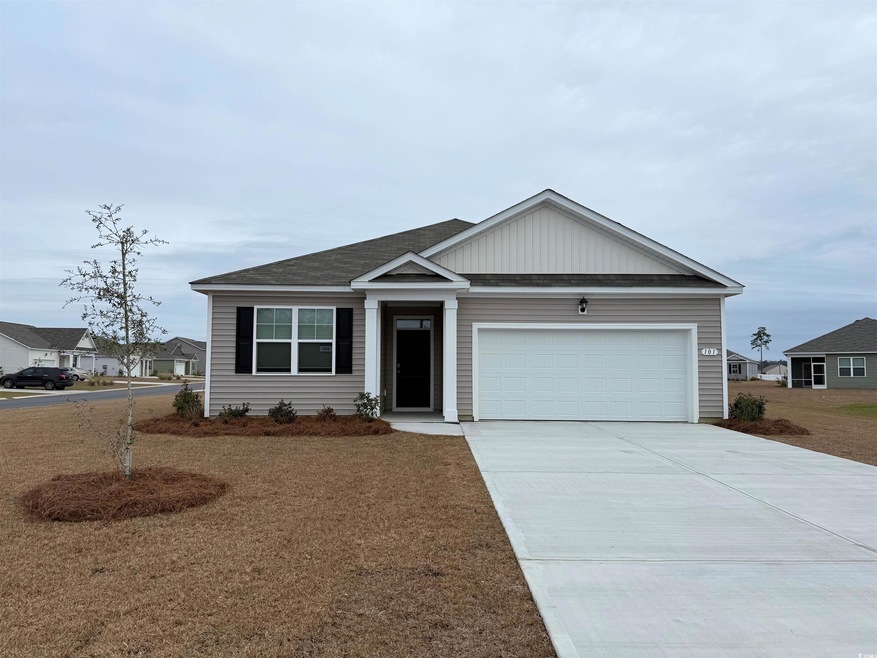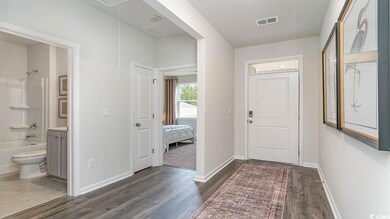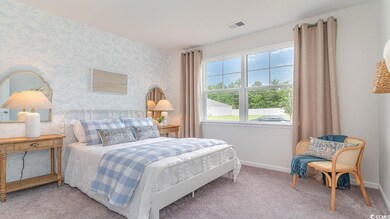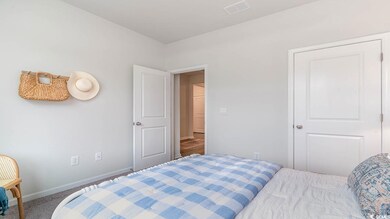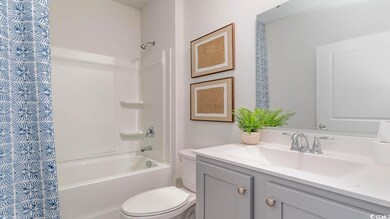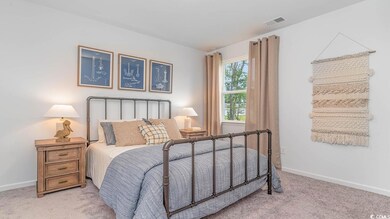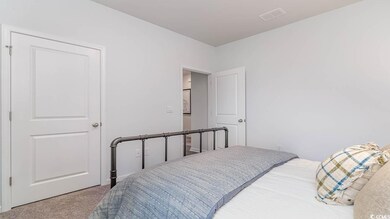
101 Sandown Dr Unit Lot 434- Aria A Conway, SC 29526
Highlights
- New Construction
- Ranch Style House
- Solid Surface Countertops
- Kingston Elementary School Rated A-
- Corner Lot
- Stainless Steel Appliances
About This Home
As of January 2025This Aria has it all! Open concept home with a modern design. This floorplan features lots of windows and 9ft. ceilings, allowing natural light to flow in. The living and dining rooms are adjacent to the kitchen making this home a welcoming space for your family and guests. Come see all the insightful features designed with you and your lifestyle in mind, including a split bedroom layout, stainless appliances in kitchen with granite countertops and our industry leading smart home package that will allow you to monitor and control your home from the couch or across the globe. *Photos are of similar home, Aria floorplan. Home and community information, including pricing, included features, terms, availability and amenities, are subject to change and prior sale at any time without notice or obligation. Square footages are approximate. Pictures, photographs, colors, features, and sizes are for illustration purposes only and will vary from the homes as built. Equal housing opportunity builder.
Home Details
Home Type
- Single Family
Year Built
- Built in 2024 | New Construction
Lot Details
- 10,019 Sq Ft Lot
- Corner Lot
- Rectangular Lot
HOA Fees
- $42 Monthly HOA Fees
Parking
- 2 Car Attached Garage
- Garage Door Opener
Home Design
- Ranch Style House
- Slab Foundation
- Wood Frame Construction
- Vinyl Siding
Interior Spaces
- 1,618 Sq Ft Home
- Insulated Doors
- Entrance Foyer
- Dining Area
- Fire and Smoke Detector
Kitchen
- Breakfast Bar
- Range
- Microwave
- Dishwasher
- Stainless Steel Appliances
- Kitchen Island
- Solid Surface Countertops
- Disposal
Flooring
- Carpet
- Luxury Vinyl Tile
Bedrooms and Bathrooms
- 3 Bedrooms
- Split Bedroom Floorplan
- Bathroom on Main Level
- 2 Full Bathrooms
Laundry
- Laundry Room
- Washer and Dryer Hookup
Schools
- Kingston Elementary School
- Conway Middle School
- Conway High School
Utilities
- Central Heating and Cooling System
- Water Heater
- Phone Available
- Cable TV Available
Additional Features
- No Carpet
- Front Porch
Community Details
- Association fees include electric common, trash pickup, manager, common maint/repair, legal and accounting
Listing and Financial Details
- Home warranty included in the sale of the property
Similar Homes in Conway, SC
Home Values in the Area
Average Home Value in this Area
Property History
| Date | Event | Price | Change | Sq Ft Price |
|---|---|---|---|---|
| 01/21/2025 01/21/25 | Sold | $279,000 | -3.8% | $172 / Sq Ft |
| 11/21/2024 11/21/24 | Price Changed | $289,990 | -1.4% | $179 / Sq Ft |
| 03/05/2024 03/05/24 | For Sale | $294,240 | -- | $182 / Sq Ft |
Tax History Compared to Growth
Agents Affiliated with this Home
-
Adam Brown

Seller's Agent in 2025
Adam Brown
DR Horton
(843) 251-4271
76 Total Sales
-
Olivia Morris

Buyer's Agent in 2025
Olivia Morris
Sloan Realty Group
(843) 450-1891
40 Total Sales
Map
Source: Coastal Carolinas Association of REALTORS®
MLS Number: 2405495
- 1804 Castlebay Dr
- 376 Bryants Landing Rd
- TBD Long Avenue Extension
- 747 Coquina Bay Dr
- 563 Old Pireway Rd
- 5610 S Carolina 905
- 933 Padgett Ln
- 921 Padgett Ln
- 913 Padgett Ln
- 929 Padgett Ln
- 925 Padgett Ln
- 1405 Greenock Ln
- 910 Padgett Ln
- 914 Padgett Ln
- 918 Padgett Ln
- 922 Padgett Ln
- 926 Padgett Ln
- 306 Gravel Hill Ct
- 930 Padgett Ln
- 934 Padgett Ln
