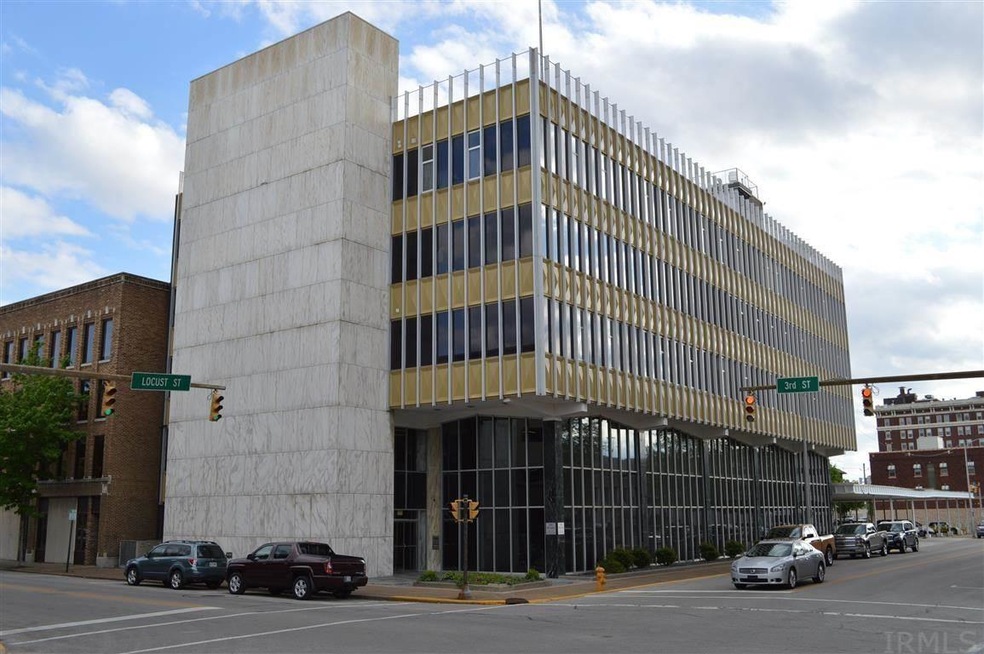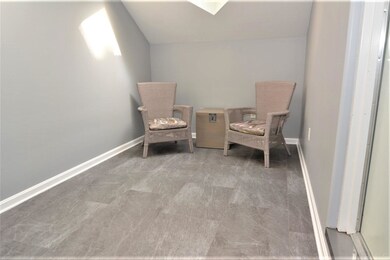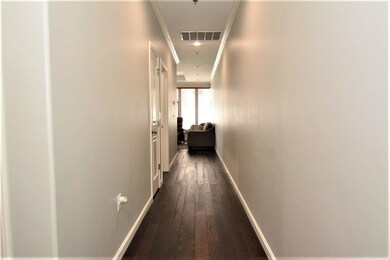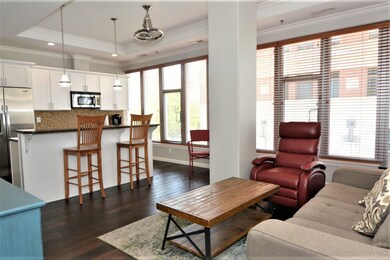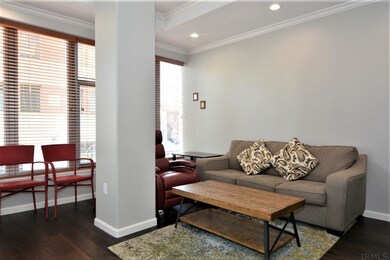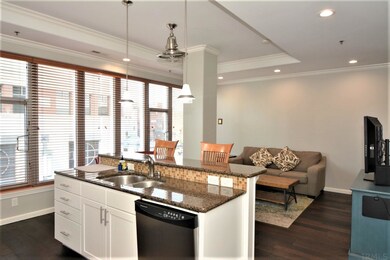
101 SE 3rd St Unit 2D Evansville, IN 47708
Estimated Value: $208,000 - $243,000
Highlights
- Security Service
- Kitchen Island
- 1-Story Property
- En-Suite Primary Bedroom
- Ceramic Tile Flooring
- Central Air
About This Home
As of June 2021Luxurious Condo located in The Plaza Downtown. Location is key with this two bedroom, two bath condo completely updated with fresh paint, luxury vinyl tile flooring, and ready to move into condition!!! The sale includes all appliances and all furniture. Serene Condo with outstanding views of Downtown and the Ohio Riverfront. Enjoy features such as an open Kitchen and Living Room, tray ceiling, pendant lighting, lighted walk-in pantry, granite counters, stainless steel appliances, a Master Suite with double vanity and tile shower with jetted tub. Stackable washer and dryer included (in a closet next to the kitchen pantry). Low maintenance and worry-free living! The Plaza is a great community, and living in the heart of downtown Evansville provides pedestrian access to Tropicana Casino, the River Front, the Children's Museum, Central Library, Sunset Park, the downtown YMCA, the ONB Events Plaza, Main Street, Victory Theatre, The IU Medical Center, and the Ford Center. Enjoy the 9,000 sq ft rooftop courtyard offering a putting green, community grill, gazebo, and plenty of seating for outdoor entertainment, all with great river and downtown views. The Plaza is known for being the best place to watch the July 4th fireworks! Every condominium is provided with a well-lit & secure covered parking space which allows each owner easy access to the entryway. Safe and secure with security cameras and card entry to the elevators. Each unit is protected by a sprinkler system and is easy accessibility to the stairways for fire protection. There is also a hall storage closet for each unit. HOA dues cover water & sewer, trash removal, building management, security, insurance, maintenance and repairs-including window washing and snow removal.
Property Details
Home Type
- Condominium
Est. Annual Taxes
- $4,151
Year Built
- Built in 1989
Lot Details
- 305
HOA Fees
- $213 Monthly HOA Fees
Parking
- 1 Car Garage
- Carport
- Driveway
- Off-Street Parking
Home Design
- Brick Exterior Construction
Interior Spaces
- 1,064 Sq Ft Home
- 1-Story Property
- Kitchen Island
Flooring
- Ceramic Tile
- Vinyl
Bedrooms and Bathrooms
- 2 Bedrooms
- En-Suite Primary Bedroom
- 2 Full Bathrooms
Schools
- Tekoppel Elementary School
- Helfrich Middle School
- Francis Joseph Reitz High School
Utilities
- Central Air
- Heat Pump System
Additional Features
- Energy-Efficient Windows
- Suburban Location
Listing and Financial Details
- Assessor Parcel Number 82-06-30-020-096.004-029
Community Details
Overview
- High-Rise Condominium
Security
- Security Service
Ownership History
Purchase Details
Home Financials for this Owner
Home Financials are based on the most recent Mortgage that was taken out on this home.Purchase Details
Home Financials for this Owner
Home Financials are based on the most recent Mortgage that was taken out on this home.Purchase Details
Home Financials for this Owner
Home Financials are based on the most recent Mortgage that was taken out on this home.Similar Homes in Evansville, IN
Home Values in the Area
Average Home Value in this Area
Purchase History
| Date | Buyer | Sale Price | Title Company |
|---|---|---|---|
| Bledsoe Adam J | $200,000 | Regional Title Services Llc | |
| Sri Ralaji Llc | -- | Regional Title Services Llc | |
| Par Management Llc | -- | None Available |
Mortgage History
| Date | Status | Borrower | Loan Amount |
|---|---|---|---|
| Open | Bledsoe Adam J | $128,000 | |
| Previous Owner | Arvin Mary Kay | $117,000 | |
| Previous Owner | Par Management Llc | $100,000 |
Property History
| Date | Event | Price | Change | Sq Ft Price |
|---|---|---|---|---|
| 06/04/2021 06/04/21 | Sold | $200,000 | -2.4% | $188 / Sq Ft |
| 05/06/2021 05/06/21 | Pending | -- | -- | -- |
| 04/12/2021 04/12/21 | For Sale | $205,000 | +12.6% | $193 / Sq Ft |
| 07/26/2019 07/26/19 | Sold | $182,000 | -2.1% | $170 / Sq Ft |
| 07/14/2019 07/14/19 | Pending | -- | -- | -- |
| 07/09/2019 07/09/19 | For Sale | $185,900 | +11.3% | $174 / Sq Ft |
| 01/10/2018 01/10/18 | Sold | $167,000 | -12.1% | $157 / Sq Ft |
| 12/08/2017 12/08/17 | Pending | -- | -- | -- |
| 09/22/2017 09/22/17 | For Sale | $189,900 | -- | $178 / Sq Ft |
Tax History Compared to Growth
Tax History
| Year | Tax Paid | Tax Assessment Tax Assessment Total Assessment is a certain percentage of the fair market value that is determined by local assessors to be the total taxable value of land and additions on the property. | Land | Improvement |
|---|---|---|---|---|
| 2024 | $2,104 | $186,700 | $3,500 | $183,200 |
| 2023 | $2,305 | $204,400 | $3,500 | $200,900 |
| 2022 | $2,225 | $204,100 | $3,500 | $200,600 |
| 2021 | $2,070 | $186,500 | $3,500 | $183,000 |
| 2020 | $4,151 | $186,500 | $3,500 | $183,000 |
| 2019 | $1,923 | $169,900 | $3,500 | $166,400 |
| 2018 | $1,990 | $174,900 | $3,500 | $171,400 |
| 2017 | $1,972 | $172,300 | $3,500 | $168,800 |
| 2016 | $3,695 | $169,200 | $400 | $168,800 |
| 2014 | $3,824 | $175,000 | $400 | $174,600 |
| 2013 | -- | $175,000 | $400 | $174,600 |
Agents Affiliated with this Home
-
Susan Shepherd

Seller's Agent in 2021
Susan Shepherd
F.C. TUCKER EMGE
(812) 453-5447
122 Total Sales
-
Grant Waldroup

Buyer's Agent in 2021
Grant Waldroup
F.C. TUCKER EMGE
(812) 664-7270
632 Total Sales
-
Mitch Schulz

Seller's Agent in 2019
Mitch Schulz
Weichert Realtors-The Schulz Group
(812) 499-6617
342 Total Sales
-

Buyer's Agent in 2019
Kathleen Fischer
F.C. TUCKER EMGE
-
Carolyn McClintock

Seller's Agent in 2018
Carolyn McClintock
F.C. TUCKER EMGE
(812) 457-6281
562 Total Sales
Map
Source: Indiana Regional MLS
MLS Number: 202112064
APN: 82-06-30-020-096.004-029
- 101 SE 3rd St Unit 3E
- 212 Cherry St
- 213 Cherry St
- 100 NW 1st St Unit 205
- 508 Main St Unit 2F
- 216 Oak St
- 208 Oak St
- 100 Mulberry St
- 603 SE 1st St
- 315 Chandler Ave
- 708 SE 3rd St
- 723 SE 1st St
- 1 E Powell Ave
- 5 E Powell Ave
- 901 SE 2nd St
- 1006 Cherry St
- 1004 SE 1st St
- 44 Washington Ave
- 1116 SE 1st St
- 205 Harriet St
- 101 SE 3rd St Unit D
- 101 SE 3rd St
- 101 SE 3rd St Unit 4G
- 101 SE 3rd St Unit 4F
- 101 SE 3rd St Unit 4E
- 101 SE 3rd St Unit 4D
- 101 SE 3rd St Unit 4C
- 101 SE 3rd St Unit 4B
- 101 SE 3rd St Unit 4A
- 101 SE 3rd St Unit 3G
- 101 SE 3rd St Unit 3F
- 101 SE 3rd St Unit 3D
- 101 SE 3rd St Unit 3C
- 101 SE 3rd St Unit 3B
- 101 SE 3rd St Unit 3A
- 101 SE 3rd St
- 101 SE 3rd St Unit 2F
- 101 SE 3rd St Unit 2E
- 101 SE 3rd St Unit 2D
- 101 SE 3rd St Unit 2B
