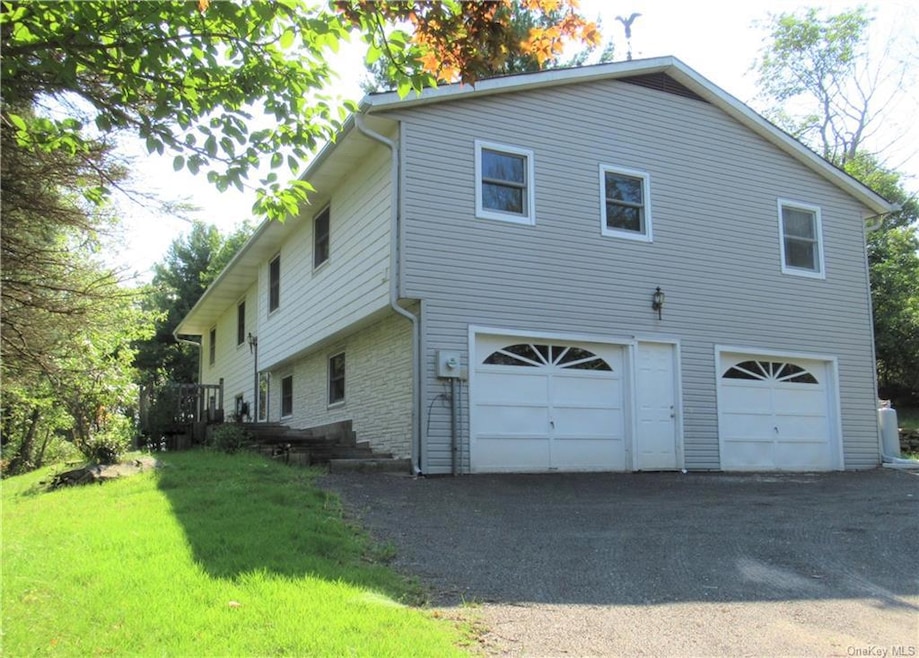
101 Shale Dr Middletown, NY 10940
Mount Hope NeighborhoodHighlights
- 4.9 Acre Lot
- Private Lot
- Partially Wooded Lot
- Deck
- Raised Ranch Architecture
- Formal Dining Room
About This Home
As of April 2023HUGE PRICE DROP from this MOTIVATED SELLER! WELCOME HOME! just up the driveway to this "one of a kind" custom built home in a peaceful & picturesque country setting bordered by stone walls & trees for privacy- this home says "C'mon Home" like no other! First time offered- 1922 sq.ft.Raised Ranch with an oversized delightful Eat-In kitchen & cook top island.Laundry Rm by kitchen& a generous open floor plan makes gatherings fun & easy. Living Rm Dbl French Doors lead to a 252' deck to relax on.3 -Bdrms,3 Baths-Primary Bath has whirlpool jet tub&skylight,walk-in closet-storage galore.Full heated walk-out basement w/sliding doors gives extra room potential. Nice views-in autumn trees color valley below for miles.Being sold "As Is"-one owner-well-maintained-septic just pumped.Commuting? I-84 EZ on/off closeby&Metro-North trains in nearby Otisville & Middletown. NY/PA/NJ Tri-State area has restaurants,shopping,& all services.Get Ready-Get Set & Make Your New Memories Here!
Home Details
Home Type
- Single Family
Est. Annual Taxes
- $11,268
Year Built
- Built in 1987
Lot Details
- 4.9 Acre Lot
- Stone Wall
- Private Lot
- Level Lot
- Partially Wooded Lot
Home Design
- Raised Ranch Architecture
- Frame Construction
- Aluminum Siding
- Block Exterior
- Vinyl Siding
Interior Spaces
- 1,922 Sq Ft Home
- 1-Story Property
- Skylights
- Entrance Foyer
- Formal Dining Room
- Wall to Wall Carpet
- Property Views
Kitchen
- Eat-In Kitchen
- Oven
- Cooktop
- Microwave
- Dishwasher
- Kitchen Island
Bedrooms and Bathrooms
- 3 Bedrooms
- Walk-In Closet
- 3 Full Bathrooms
- Walk-in Shower
Laundry
- Laundry in unit
- Dryer
- Washer
Attic
- Pull Down Stairs to Attic
- Unfinished Attic
Unfinished Basement
- Walk-Out Basement
- Basement Fills Entire Space Under The House
Parking
- Subterranean Parking
- Private Parking
- Driveway
Outdoor Features
- Deck
- Patio
Schools
- Minisink Valley Elementary School
- Minisink Valley Middle School
- Minisink Valley High School
Utilities
- No Cooling
- 4 Heating Zones
- Baseboard Heating
- Hot Water Heating System
- Heating System Uses Oil
- Well
- Oil Water Heater
- Water Purifier is Owned
- Septic Tank
Listing and Financial Details
- Assessor Parcel Number 334489-019-000-0001-009.420-0000
Ownership History
Purchase Details
Home Financials for this Owner
Home Financials are based on the most recent Mortgage that was taken out on this home.Purchase Details
Map
Similar Homes in Middletown, NY
Home Values in the Area
Average Home Value in this Area
Purchase History
| Date | Type | Sale Price | Title Company |
|---|---|---|---|
| Deed | $380,000 | None Available | |
| Deed | -- | None Available |
Mortgage History
| Date | Status | Loan Amount | Loan Type |
|---|---|---|---|
| Open | $364,800 | Purchase Money Mortgage |
Property History
| Date | Event | Price | Change | Sq Ft Price |
|---|---|---|---|---|
| 04/11/2023 04/11/23 | Sold | $380,000 | -2.6% | $198 / Sq Ft |
| 03/01/2023 03/01/23 | Pending | -- | -- | -- |
| 12/13/2022 12/13/22 | Price Changed | $390,000 | -4.9% | $203 / Sq Ft |
| 11/14/2022 11/14/22 | Price Changed | $410,000 | -2.4% | $213 / Sq Ft |
| 09/03/2022 09/03/22 | Price Changed | $420,000 | -7.7% | $219 / Sq Ft |
| 08/16/2022 08/16/22 | Price Changed | $455,000 | -0.9% | $237 / Sq Ft |
| 06/10/2022 06/10/22 | For Sale | $459,000 | -- | $239 / Sq Ft |
Tax History
| Year | Tax Paid | Tax Assessment Tax Assessment Total Assessment is a certain percentage of the fair market value that is determined by local assessors to be the total taxable value of land and additions on the property. | Land | Improvement |
|---|---|---|---|---|
| 2023 | $9,702 | $168,300 | $39,700 | $128,600 |
| 2022 | $11,134 | $168,300 | $39,700 | $128,600 |
| 2021 | $9,434 | $168,300 | $39,700 | $128,600 |
| 2020 | $5,326 | $168,300 | $39,700 | $128,600 |
| 2019 | $6,766 | $168,300 | $39,700 | $128,600 |
| 2018 | $6,766 | $168,300 | $39,700 | $128,600 |
| 2017 | $6,941 | $168,300 | $39,700 | $128,600 |
| 2016 | $2,886 | $168,300 | $39,700 | $128,600 |
| 2015 | -- | $168,300 | $39,700 | $128,600 |
| 2014 | -- | $168,300 | $39,700 | $128,600 |
Source: OneKey® MLS
MLS Number: KEY6188271
APN: 334489-019-000-0001-009.420-0000
- 609 Eatontown Rd
- 12 Briarwood Dr
- 604-608 Mullock Rd
- 4 Thistle Ln
- 528 Mullock Rd
- 25 Heather Ln
- 0 Mullock Rd Unit ONEH6331778
- 25 Wedgewood Ln
- 19 First St
- 27 First St
- 27 First St
- 75 Morgan Way
- 58 Grove St
- 9 Finchville Turnpike
- 81 Ridge Dr
- 208 Grahamtown Rd
- 847 Greenville Turnpike
- 288 Mullock Rd
- 651 Us Route 209
- 156 Greenville Turnpike
