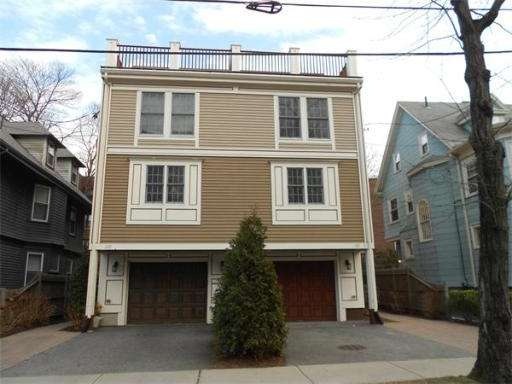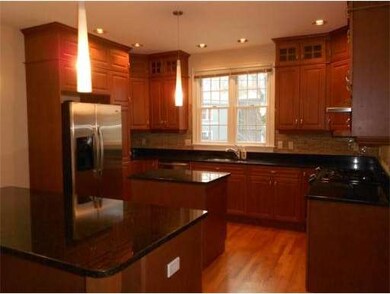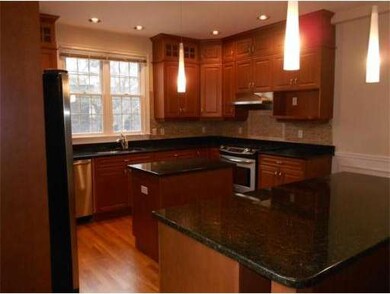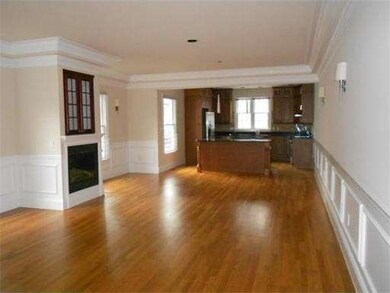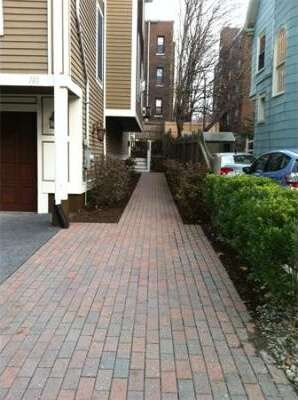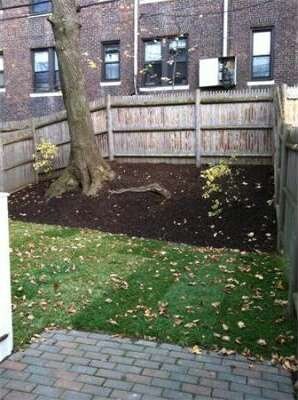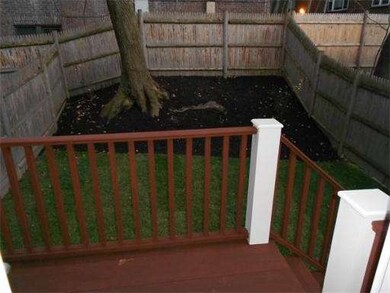
101 Stedman St Unit 1 Brookline, MA 02446
Coolidge Corner NeighborhoodHighlights
- Deck
- Property is near public transit
- 1 Fireplace
- Florida Ruffin Ridley Rated A
- Wood Flooring
- 5-minute walk to Lawton Playground
About This Home
As of August 2019STUNNING TOWNHOUSE IN FABULOUS COOLIDGE CORNER LOCATION.APPROX.3000 SF ON THREE LEVELS OF GREAT FAMILY/ENTERTAINING SPACE. OPEN FLOOR PLAN WITH BEAUTIFUL DESIGNER KITCHEN. GREAT DETAILS & MOULDINGS. PRIVATE BACKYARD.FABULOUS THIRD FLOOR WITH BEDROOM & FULL BATH & PLAYROOM/OFFICE LEADING TO MAGNIFICIENT ROOFTOP DECK. WALK TO ELEMENTARY SCHOOL, SHOPS, HOUSE OF WORSHIP & PUBLIC TRANSPORTATION. ALL THE AMENTIES OF A SINGLE FAMILY HOME.
Townhouse Details
Home Type
- Townhome
Est. Annual Taxes
- $11,361
Year Built
- Built in 2005
Parking
- 2 Car Attached Garage
- Off-Street Parking
Home Design
- Frame Construction
- Shingle Roof
Interior Spaces
- 2,900 Sq Ft Home
- 3-Story Property
- Central Vacuum
- 1 Fireplace
Kitchen
- Range
- Dishwasher
- Solid Surface Countertops
- Disposal
Flooring
- Wood
- Ceramic Tile
Bedrooms and Bathrooms
- 4 Bedrooms
- Primary bedroom located on second floor
Laundry
- Laundry on upper level
- Washer and Electric Dryer Hookup
Outdoor Features
- Deck
Location
- Property is near public transit
- Property is near schools
Schools
- Devotion Elementary School
- Brookline High School
Utilities
- Forced Air Heating and Cooling System
- 2 Cooling Zones
- 2 Heating Zones
- Heating System Uses Natural Gas
- Natural Gas Connected
- Gas Water Heater
Listing and Financial Details
- Assessor Parcel Number 4646239
Community Details
Overview
- No Home Owners Association
- 2 Units
Amenities
- Shops
Recreation
- Park
Pet Policy
- Pets Allowed
Similar Homes in the area
Home Values in the Area
Average Home Value in this Area
Property History
| Date | Event | Price | Change | Sq Ft Price |
|---|---|---|---|---|
| 08/02/2019 08/02/19 | Sold | $2,100,000 | 0.0% | $724 / Sq Ft |
| 06/19/2019 06/19/19 | Pending | -- | -- | -- |
| 06/13/2019 06/13/19 | For Sale | $2,099,000 | +69.6% | $724 / Sq Ft |
| 04/30/2012 04/30/12 | Sold | $1,237,500 | -4.7% | $427 / Sq Ft |
| 03/15/2012 03/15/12 | Pending | -- | -- | -- |
| 03/05/2012 03/05/12 | Price Changed | $1,299,000 | -2.0% | $448 / Sq Ft |
| 02/29/2012 02/29/12 | Price Changed | $1,325,000 | -1.9% | $457 / Sq Ft |
| 01/31/2012 01/31/12 | Price Changed | $1,350,000 | -3.5% | $466 / Sq Ft |
| 01/12/2012 01/12/12 | Price Changed | $1,399,000 | -6.7% | $482 / Sq Ft |
| 01/04/2012 01/04/12 | For Sale | $1,499,000 | -- | $517 / Sq Ft |
Tax History Compared to Growth
Agents Affiliated with this Home
-
Ron Scharf

Seller's Agent in 2019
Ron Scharf
Accent Realty
(617) 221-3122
7 in this area
21 Total Sales
-
Leslie Zelada

Seller's Agent in 2012
Leslie Zelada
Grover Group Realty LLC
(617) 438-7717
4 in this area
13 Total Sales
-
Kate Moynihan
K
Buyer's Agent in 2012
Kate Moynihan
Gibson Sotheby's International Realty
(781) 254-5847
6 Total Sales
Map
Source: MLS Property Information Network (MLS PIN)
MLS Number: 71323733
- 94 Naples Rd Unit 6
- 149 Babcock St Unit 149
- 11 Abbottsford Rd
- 51 Naples Rd
- 45 Dwight St
- 60 Babcock St Unit 64
- 87 Crowninshield Rd
- 60 Dwight St Unit 2
- 52 Babcock St Unit 1
- 183 Babcock St Unit 1
- 63 Babcock St Unit B1
- 99 Crowninshield Rd Unit 99
- 51 John St Unit 201
- 10 Bradford Terrace Unit 5
- 135 Pleasant St Unit 403
- 202 Fuller St Unit 6
- 116 Thorndike St
- 116 Thorndike St Unit 2
- 79 Pleasant St Unit 4
- 10-12 Greenway Ct
