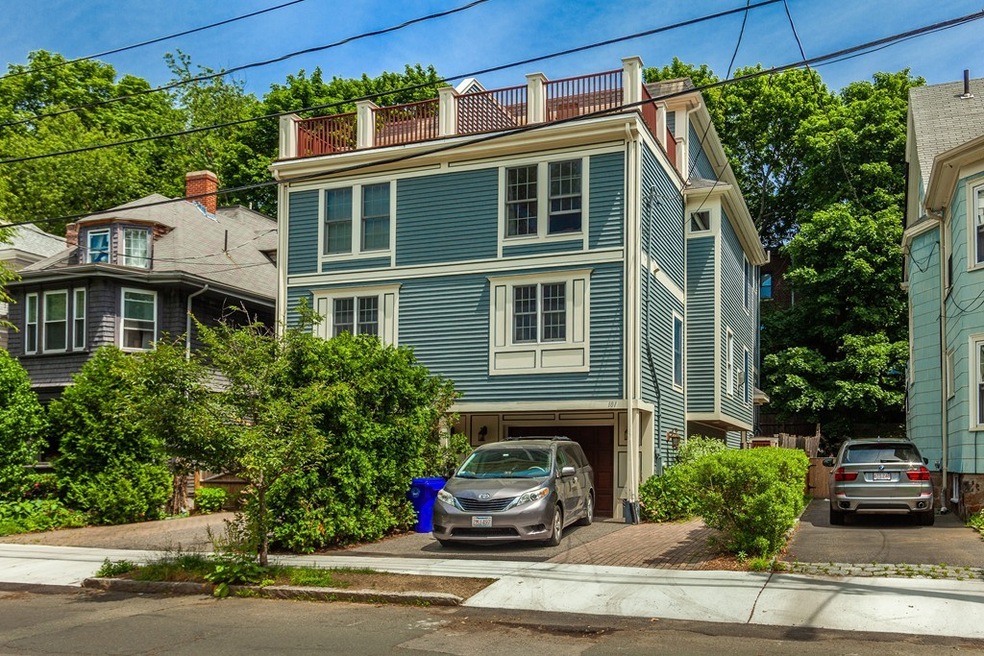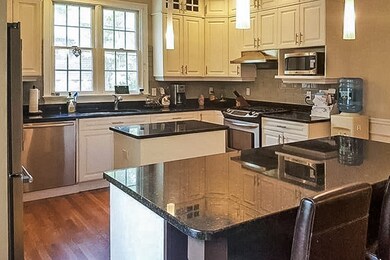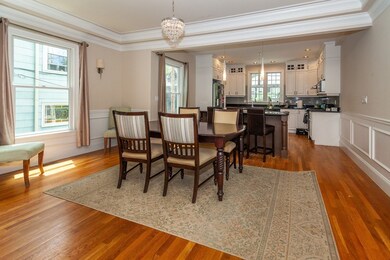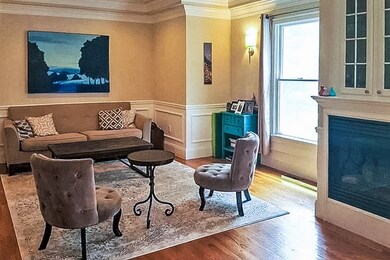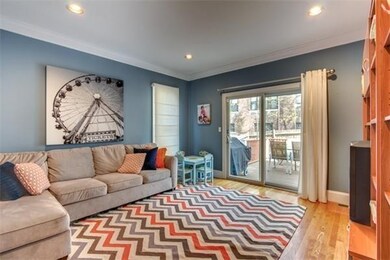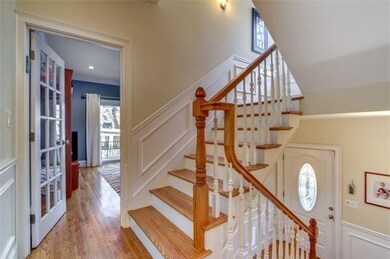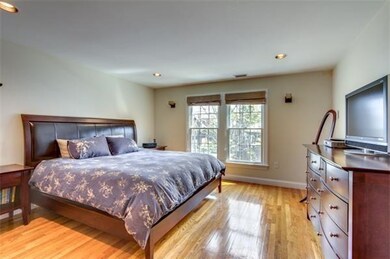
101 Stedman St Unit 1 Brookline, MA 02446
Coolidge Corner NeighborhoodHighlights
- Wood Flooring
- Forced Air Heating and Cooling System
- 5-minute walk to Lawton Playground
- Florida Ruffin Ridley Rated A
About This Home
As of August 2019RARE FIND! Newer construction side-by-side townhouse **with 2-car attached garage parking** in outstanding Coolidge Corner location! Ground up new construction in 2006, this gorgeous home has been meticulously maintained and truly has it all: Grand open floor plan for living and entertaining, stunning cook's kitchen, gleaming oak floors, good-sized bedrooms, 4 beautiful bathrooms, indoor parking, deck off the playroom to a private backyard with patio, and a huge roof deck you have see to believe. Steps to the world-class, newly renovated Coolidge Corner School, the 'T', houses of worship, and all of the restaurants, shops and culture that make Coolidge Corner such a wonderful place to live. An offering like this does not come along often. Don't miss it!
Townhouse Details
Home Type
- Townhome
Year Built
- Built in 2006
Parking
- 2 Car Garage
Kitchen
- Built-In Oven
- Built-In Range
- Range Hood
- Microwave
- Freezer
- Dishwasher
- Disposal
Flooring
- Wood Flooring
Laundry
- Dryer
- Washer
Utilities
- Forced Air Heating and Cooling System
- Natural Gas Water Heater
- Cable TV Available
Additional Features
- Basement
Similar Homes in the area
Home Values in the Area
Average Home Value in this Area
Property History
| Date | Event | Price | Change | Sq Ft Price |
|---|---|---|---|---|
| 08/02/2019 08/02/19 | Sold | $2,100,000 | 0.0% | $724 / Sq Ft |
| 06/19/2019 06/19/19 | Pending | -- | -- | -- |
| 06/13/2019 06/13/19 | For Sale | $2,099,000 | +69.6% | $724 / Sq Ft |
| 04/30/2012 04/30/12 | Sold | $1,237,500 | -4.7% | $427 / Sq Ft |
| 03/15/2012 03/15/12 | Pending | -- | -- | -- |
| 03/05/2012 03/05/12 | Price Changed | $1,299,000 | -2.0% | $448 / Sq Ft |
| 02/29/2012 02/29/12 | Price Changed | $1,325,000 | -1.9% | $457 / Sq Ft |
| 01/31/2012 01/31/12 | Price Changed | $1,350,000 | -3.5% | $466 / Sq Ft |
| 01/12/2012 01/12/12 | Price Changed | $1,399,000 | -6.7% | $482 / Sq Ft |
| 01/04/2012 01/04/12 | For Sale | $1,499,000 | -- | $517 / Sq Ft |
Tax History Compared to Growth
Agents Affiliated with this Home
-
Ron Scharf

Seller's Agent in 2019
Ron Scharf
Accent Realty
(617) 221-3122
7 in this area
21 Total Sales
-
Leslie Zelada

Seller's Agent in 2012
Leslie Zelada
Grover Group Realty LLC
(617) 438-7717
4 in this area
13 Total Sales
-
Kate Moynihan
K
Buyer's Agent in 2012
Kate Moynihan
Gibson Sotheby's International Realty
(781) 254-5847
6 Total Sales
Map
Source: MLS Property Information Network (MLS PIN)
MLS Number: 72518353
- 149 Babcock St Unit 149
- 45 Dwight St
- 87 Crowninshield Rd
- 60 Dwight St Unit 2
- 11 Abbottsford Rd
- 60 Babcock St Unit 64
- 99 Crowninshield Rd Unit 99
- 94 Naples Rd Unit 6
- 63 Babcock St Unit B1
- 183 Babcock St Unit 1
- 51 Naples Rd
- 135 Pleasant St Unit 403
- 51 John St Unit 201
- 79 Pleasant St Unit 4
- 10 Bradford Terrace Unit 5
- 10-12 Greenway Ct
- 68 Parkman St Unit 3
- 202 Fuller St Unit 6
- 14 Green St Unit PHA
- 14 Green St Unit 301
