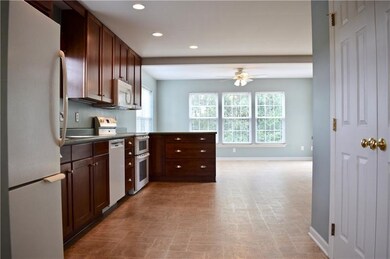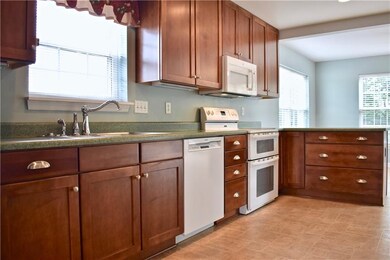
$342,000
- 4 Beds
- 4 Baths
- 1,610 Sq Ft
- 3883 Frederick St
- Pittsburgh, PA
Beautifully maintained with plenty of living space, this lovely, move-in ready home awaits its next proud owners. Ample bedrooms, plenty of bathrooms, living room AND den for additional entertaining, finished basement and a separate laundry facility with washer/dryer, 2-car integral garage with extra parking in the long driveway, fenced-in rear yard with above-ground pool and shed, and a super
Alecia DiMatteo BERKSHIRE HATHAWAY THE PREFERRED REALTY






