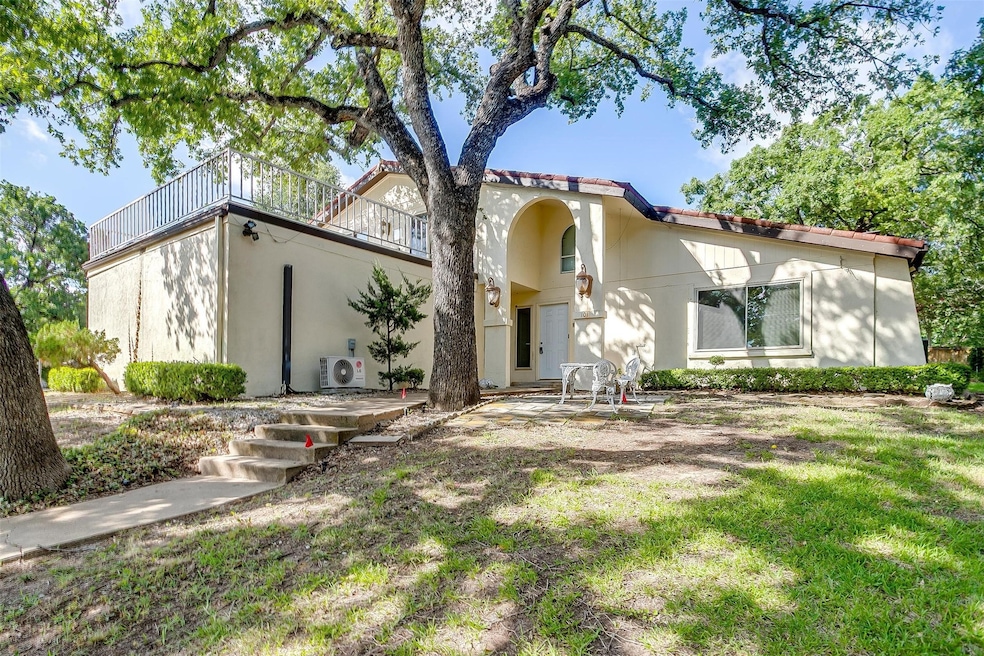
101 Valley View Ct Azle, TX 76020
Eagle Mountain NeighborhoodEstimated payment $2,573/month
Highlights
- 2 Car Attached Garage
- Eat-In Kitchen
- Central Heating and Cooling System
- Eagle Heights Elementary School Rated A-
- Ceramic Tile Flooring
- Ceiling Fan
About This Home
Welcome to your new haven at 101 Valley View Court! This charming 4-bedroom, 2.5-bathroom home offers a spacious 2,313 square feet of living space, set on a generous over one third acre lot. Step inside to find a welcoming atmosphere complemented by modern amenities. The heart of this home is its open kitchen, featuring a convenient breakfast bar perfect for morning coffee or casual meals. Adjacent, the formal dining room is ideal for hosting dinners or entertaining guests. Upstairs, you'll discover a versatile attic space, providing additional storage or the potential to customize into a personal retreat. Outdoor enthusiasts will love the outdoor space, complete with an upper deck for lounging and a cozy gazebo for relaxation. The fenced backyard offers privacy, while the private outdoor space invites you to unwind or entertain. This quiet, wooded neighborhood includes access to a private boat ramp, fishing pier, playground and swimming beach. The home also boasts a spacious garage, providing ample room for vehicles and storage. Whether you're looking to relax or entertain, this property offers something for everyone. Don't miss the opportunity to make this amazing home yours!
Listing Agent
Compass RE Texas, LLC Brokerage Phone: 817-991-1862 License #0438037 Listed on: 06/30/2025

Home Details
Home Type
- Single Family
Est. Annual Taxes
- $7,201
Year Built
- Built in 1978
Lot Details
- 0.34 Acre Lot
- Wood Fence
- Few Trees
- Back Yard
HOA Fees
- $17 Monthly HOA Fees
Parking
- 2 Car Attached Garage
- Side Facing Garage
- Garage Door Opener
Home Design
- Brick Exterior Construction
- Slab Foundation
- Tile Roof
Interior Spaces
- 2,313 Sq Ft Home
- 2-Story Property
- Ceiling Fan
- Fireplace Features Masonry
Kitchen
- Eat-In Kitchen
- Dishwasher
- Disposal
Flooring
- Carpet
- Ceramic Tile
Bedrooms and Bathrooms
- 4 Bedrooms
Schools
- Eagle Heights Elementary School
- Azle High School
Utilities
- Central Heating and Cooling System
- Cable TV Available
Community Details
- Association fees include management
- Timberlake Association
- Timberlake Estates Add Subdivision
Listing and Financial Details
- Legal Lot and Block 5 / A
- Assessor Parcel Number 03145913
Map
Home Values in the Area
Average Home Value in this Area
Tax History
| Year | Tax Paid | Tax Assessment Tax Assessment Total Assessment is a certain percentage of the fair market value that is determined by local assessors to be the total taxable value of land and additions on the property. | Land | Improvement |
|---|---|---|---|---|
| 2024 | $7,201 | $324,241 | $51,540 | $272,701 |
| 2023 | $7,975 | $375,892 | $51,540 | $324,352 |
| 2022 | $7,341 | $300,934 | $30,000 | $270,934 |
| 2021 | $5,913 | $234,447 | $30,000 | $204,447 |
| 2020 | $5,912 | $234,447 | $30,000 | $204,447 |
| 2019 | $5,971 | $235,878 | $30,000 | $205,878 |
| 2018 | $3,810 | $207,961 | $30,000 | $177,961 |
| 2017 | $5,317 | $224,298 | $30,000 | $194,298 |
| 2016 | $4,834 | $201,335 | $30,000 | $171,335 |
| 2015 | $3,504 | $173,800 | $30,000 | $143,800 |
| 2014 | $3,504 | $173,800 | $30,000 | $143,800 |
Property History
| Date | Event | Price | Change | Sq Ft Price |
|---|---|---|---|---|
| 08/07/2025 08/07/25 | Price Changed | $359,000 | -10.1% | $155 / Sq Ft |
| 06/30/2025 06/30/25 | For Sale | $399,500 | -- | $173 / Sq Ft |
Purchase History
| Date | Type | Sale Price | Title Company |
|---|---|---|---|
| Interfamily Deed Transfer | -- | None Available |
Mortgage History
| Date | Status | Loan Amount | Loan Type |
|---|---|---|---|
| Closed | $73,000 | Credit Line Revolving |
Similar Homes in Azle, TX
Source: North Texas Real Estate Information Systems (NTREIS)
MLS Number: 20986086
APN: 03145913
- 120 Timberlake Dr
- 321 Timberlake Dr
- 237 Timberlake Dr
- 1505 Bailey Dr
- 715 Lakeside Dr
- 620 E Columbia Dr
- 104 Oak Hollow Ct S
- 149 Ty Ln
- 208 Shoreline Dr
- 400 Driftwood Ct
- 120 Oak Hollow Ct S
- 413 Timber Bay Ct
- 388 Driftwood Ct Unit 3
- 412 Calgary Rd
- 209 Marquette Ave
- 264 Shoreline Dr
- 321 Beverly Rd
- 7899 Hanger Cutoff Rd
- 300 Shoreline Dr
- 7750 Hanger Cutoff Rd
- 200 Marquette Ave
- 1200 Southeast Pkwy
- 1136 Edgewater Dr
- 1317 Village Garden Dr
- 1321 Village Garden Dr
- 209 Post Oak St
- 204 Asheville St
- 244 Asheville St
- 424 Skipper Ln
- 217 Stewart Bend Ct Unit A
- 208 Stewart Bend Ct Unit A
- 9999 Boat Club Rd Unit 111
- 9999 Boat Club Rd Unit 107
- 9999 Boat Club Rd Unit 409
- 637 Cameron Way
- 209 Rosemary Dr
- 6099 Rolling Meadow Trail
- 122 Don Propp Rd
- 6282 Adelbert Dr
- 525 Commerce St






