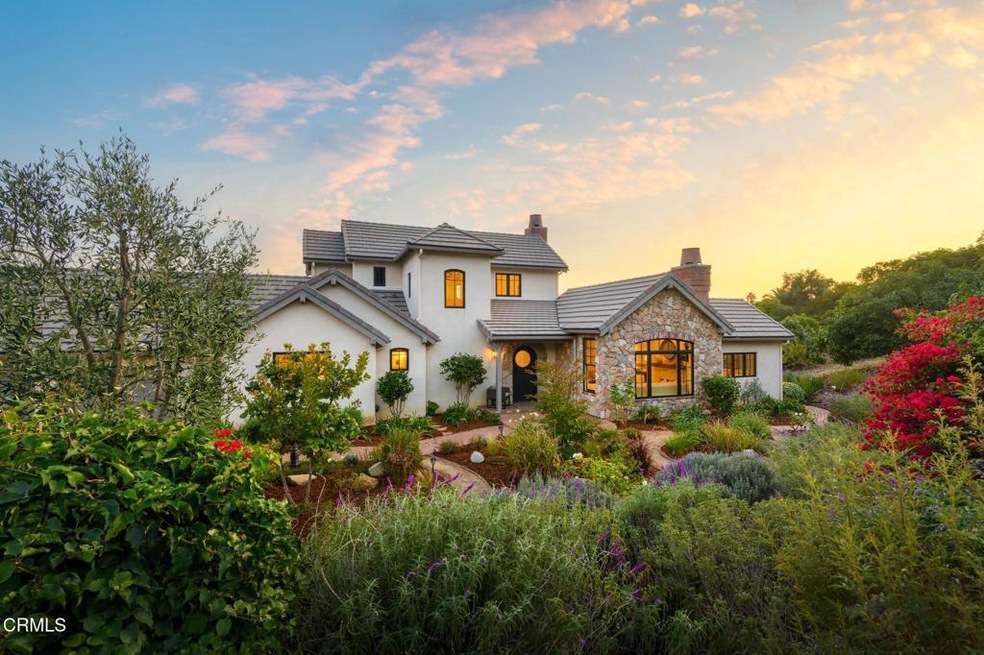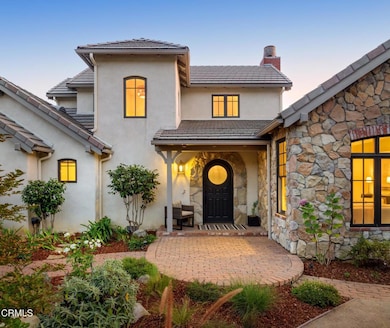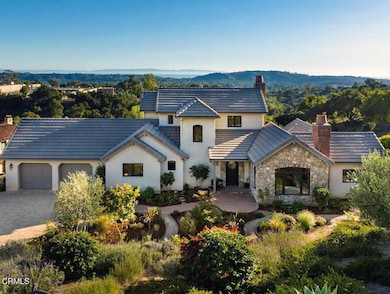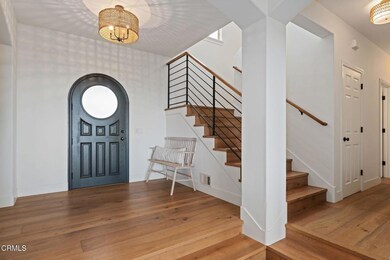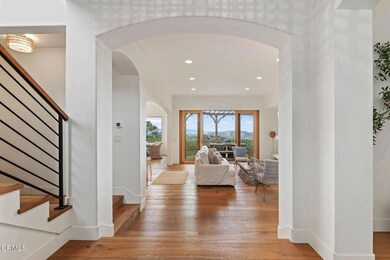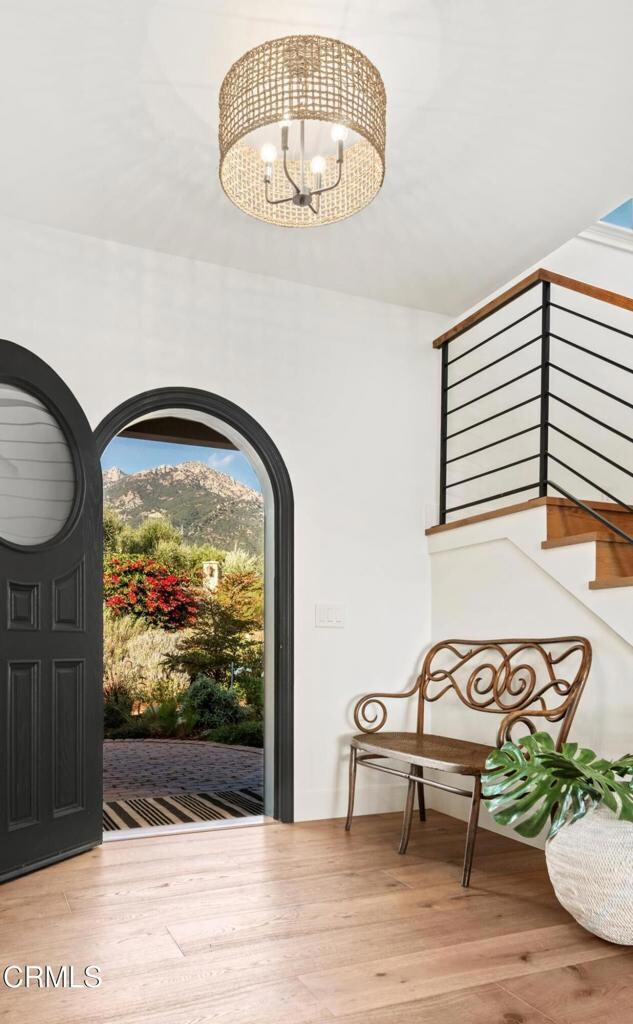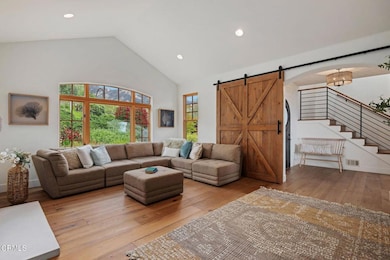
101 Via Tusa Santa Barbara, CA 93105
Foothill NeighborhoodEstimated payment $20,996/month
Highlights
- Ocean View
- 1.64 Acre Lot
- No HOA
- Santa Barbara Senior High School Rated A-
- Deck
- 4-minute walk to Jesusita Trailhead
About This Home
Nestled in an exclusive enclave, this exquisite modern farmhouse offers 4 bedrooms and 3 bathrooms, along with sweeping views of the ocean, islands, and city to the south, and peaceful mountain vistas to the north. Designed to take advantage of views in all directions, natural light and easy living, the open-concept layout creates a seamless flow between indoor elegance and outdoor serenity.Expertly reimagined by a professional designer, the home exudes a calm, casual elegance with a curated blend of finishes. The vaulted living room features a rustic fireplace, majestic yet intimate mountain views, wood flooring, and a sliding barn door. The chef's kitchen impresses with ocean views, a center island with breakfast bar, quartz countertops, a 6-burner Viking stove, stainless steel appliances, custom cabinetry, dual sinks, and a built-in wine rack.Exceptional upgrades enhance the home's refined ambiance with the updated kitchen, newer wood floors, two restored fieldstone fireplaces, newer hanging light fixtures, fresh interior paint, and owned solar panels for added efficiency. Outside, enjoy al fresco dining on the ocean view patio, soak in the Santa Barbara sun, or create your own outdoor retreat--with potential for a gym, garden, or pool. Conveniently equipped with an oversized 2-car garage and generous on-site parking, this residence is perfectly suited for gracious entertaining. Ideally located mere minutes from State Street, Peabody Elementary, and picturesque Hendry's Beach, this home uniquely combines luxury, privacy, and premier convenience.
Home Details
Home Type
- Single Family
Est. Annual Taxes
- $36,737
Year Built
- Built in 2000
Lot Details
- 1.64 Acre Lot
- No Sprinklers
Parking
- 2 Car Direct Access Garage
- Parking Available
Property Views
- Ocean
- Mountain
Home Design
- Raised Foundation
- Tile Roof
- Concrete Roof
Interior Spaces
- 2,906 Sq Ft Home
- 2-Story Property
- Gas Fireplace
- Family Room with Fireplace
- Living Room with Fireplace
- Fire and Smoke Detector
Kitchen
- Gas Oven
- Gas Range
- Dishwasher
Bedrooms and Bathrooms
- 4 Bedrooms
- 3 Full Bathrooms
Laundry
- Laundry Room
- Gas Dryer Hookup
Outdoor Features
- Deck
- Open Patio
Utilities
- Forced Air Heating System
- Water Softener
Listing and Financial Details
- Tax Tract Number 1
- Assessor Parcel Number 055240001
Community Details
Overview
- No Home Owners Association
- Foothills
Recreation
- Bike Trail
Map
Home Values in the Area
Average Home Value in this Area
Tax History
| Year | Tax Paid | Tax Assessment Tax Assessment Total Assessment is a certain percentage of the fair market value that is determined by local assessors to be the total taxable value of land and additions on the property. | Land | Improvement |
|---|---|---|---|---|
| 2023 | $36,737 | $3,400,000 | $1,700,000 | $1,700,000 |
| 2022 | $11,205 | $1,041,829 | $438,364 | $603,465 |
| 2021 | $10,945 | $1,021,402 | $429,769 | $591,633 |
| 2020 | $10,832 | $1,010,930 | $425,363 | $585,567 |
| 2019 | $10,642 | $991,109 | $417,023 | $574,086 |
| 2018 | $10,490 | $971,677 | $408,847 | $562,830 |
| 2017 | $10,144 | $952,626 | $400,831 | $551,795 |
| 2016 | $9,940 | $933,948 | $392,972 | $540,976 |
| 2015 | $9,830 | $919,921 | $387,070 | $532,851 |
| 2014 | -- | $901,902 | $379,488 | $522,414 |
Property History
| Date | Event | Price | Change | Sq Ft Price |
|---|---|---|---|---|
| 05/31/2025 05/31/25 | Pending | -- | -- | -- |
| 05/08/2025 05/08/25 | For Sale | $3,195,000 | 0.0% | $1,099 / Sq Ft |
| 01/28/2024 01/28/24 | Rented | $12,500 | 0.0% | -- |
| 01/12/2024 01/12/24 | Price Changed | $12,500 | -10.7% | $4 / Sq Ft |
| 01/05/2024 01/05/24 | Price Changed | $14,000 | 0.0% | $5 / Sq Ft |
| 01/05/2024 01/05/24 | For Rent | $14,000 | -3.4% | -- |
| 12/18/2023 12/18/23 | Off Market | $14,500 | -- | -- |
| 12/12/2023 12/12/23 | For Rent | $14,500 | 0.0% | -- |
| 08/26/2022 08/26/22 | Sold | $3,400,000 | 0.0% | $1,170 / Sq Ft |
| 08/26/2022 08/26/22 | Off Market | $3,400,000 | -- | -- |
| 08/08/2022 08/08/22 | Pending | -- | -- | -- |
| 08/04/2022 08/04/22 | Price Changed | $3,495,000 | -2.8% | $1,203 / Sq Ft |
| 07/22/2022 07/22/22 | Price Changed | $3,595,000 | -2.7% | $1,237 / Sq Ft |
| 06/28/2022 06/28/22 | For Sale | $3,695,000 | -- | $1,272 / Sq Ft |
Purchase History
| Date | Type | Sale Price | Title Company |
|---|---|---|---|
| Grant Deed | $3,400,000 | Chicago Title | |
| Interfamily Deed Transfer | -- | Amrock Llc | |
| Interfamily Deed Transfer | -- | Amrock Llc | |
| Interfamily Deed Transfer | -- | None Available | |
| Interfamily Deed Transfer | -- | None Available | |
| Interfamily Deed Transfer | -- | None Available | |
| Grant Deed | -- | -- | |
| Grant Deed | -- | -- | |
| Grant Deed | $262,500 | Equity Title Company |
Mortgage History
| Date | Status | Loan Amount | Loan Type |
|---|---|---|---|
| Open | $1,945,000 | New Conventional | |
| Previous Owner | $625,500 | New Conventional | |
| Previous Owner | $388,275 | New Conventional | |
| Previous Owner | $286,000 | New Conventional | |
| Previous Owner | $100,000 | Future Advance Clause Open End Mortgage | |
| Previous Owner | $277,500 | New Conventional | |
| Previous Owner | $295,000 | Fannie Mae Freddie Mac | |
| Previous Owner | $305,700 | Unknown | |
| Previous Owner | $320,000 | Unknown | |
| Previous Owner | $475,000 | Unknown | |
| Previous Owner | $350,000 | Construction |
Similar Homes in Santa Barbara, CA
Source: Ventura County Regional Data Share
MLS Number: V1-29849
APN: 055-240-001
- 17 La Lita Ln
- 3205 Lucinda Ln
- 1535 San Roque Ln
- 1590 San Roque Rd
- 702 E Calle Laureles
- 60 El Arco Dr
- 1697 San Roque Rd
- 2920 Kenmore Place
- 3756 Foothill (Private Lane) Rd
- 2911 Holly Rd
- 2923 La Combadura Rd
- 2870 Holly Rd
- 2760 Williams Way
- 840 Cheltenham Rd
- 3770 Foothill Rd
- 2632 Montrose Place
- 827 Cheltenham Rd
- 2685 Montrose Place
- 3018 Ventura Dr
- 2600 Holly Rd
