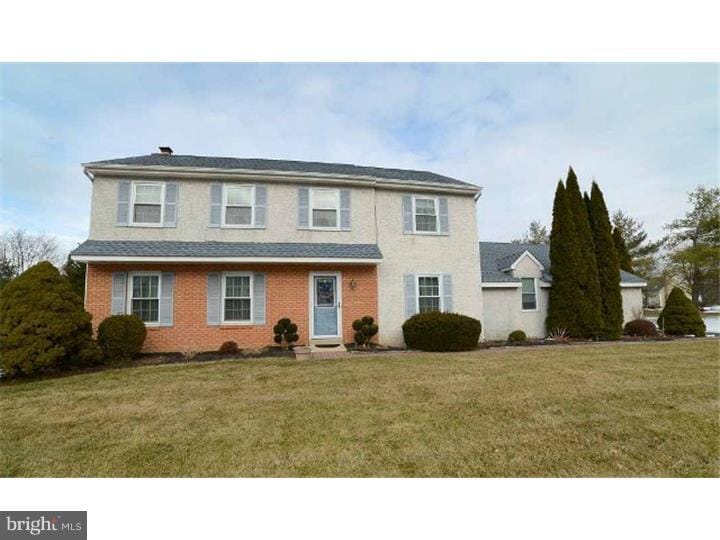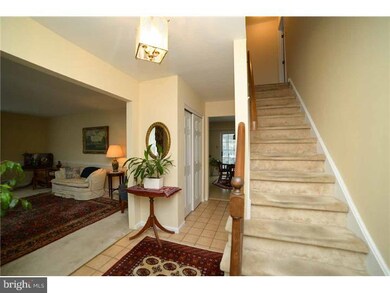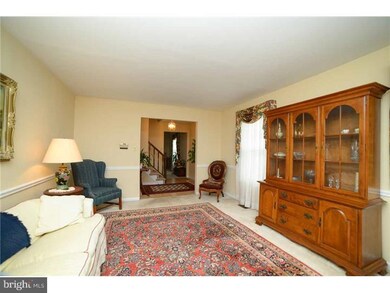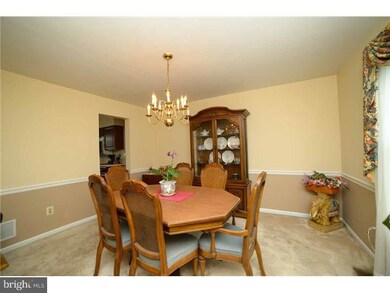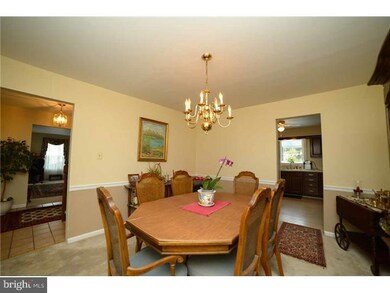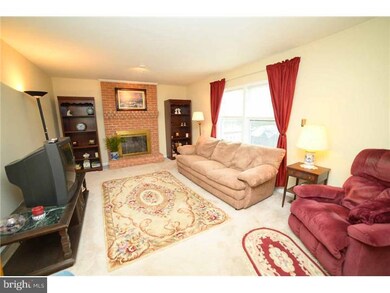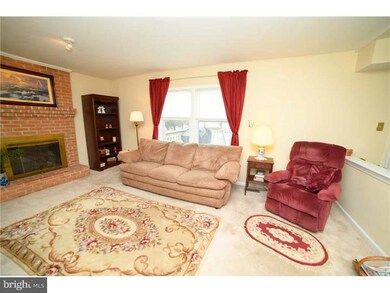
101 Viewpoint Dr Downingtown, PA 19335
Highlights
- Colonial Architecture
- Deck
- Attic
- Uwchlan Hills El School Rated A
- Cathedral Ceiling
- Skylights
About This Home
As of May 2015Downingtown 4 Bedroom Classic Colonial- Oversized 2 car Garage,Paver Brick Front Walkway, Partialy Finished Basement,Deck,Sun Room all on Level Half Acre Lot! This Energy Efficient Home features New Roof 2010,Triple Pane-Double Hung Replacement Windows, Newer Exterior Doors,New Hot Water Heater 2010 w/Energy Saver blanket & Re-Insulated 2nd Floor attic area 2010. You'll enjoy the Cozy Family Room w/ wood burning fireplace which is open to the Kitchen. Formal Living and Dining Room,first floor powder room, laundry w/overhead cabinets,utility sink,closet & outside entry. The 2nd floor features Master Suite w/walk in closet and private bath, 3 additional bedroom ( all good sizes), and center hall bath. Low utility bills! Peco average $204 Mn, sewer/Trash is $150 Q. Convenient Location minutes to Routes 100,30 By Pass,Pa Turnpike & 202
Last Agent to Sell the Property
Long & Foster Real Estate, Inc. License #RS219005L Listed on: 02/10/2015

Last Buyer's Agent
Kevin Diesel
KW Philly License #RS321183
Home Details
Home Type
- Single Family
Est. Annual Taxes
- $5,929
Year Built
- Built in 1988
Lot Details
- 0.49 Acre Lot
- Level Lot
- Property is zoned R1
HOA Fees
- $17 Monthly HOA Fees
Parking
- 2 Car Attached Garage
- 3 Open Parking Spaces
Home Design
- Colonial Architecture
- Brick Exterior Construction
- Stucco
Interior Spaces
- 2,248 Sq Ft Home
- Property has 2 Levels
- Cathedral Ceiling
- Ceiling Fan
- Skylights
- Brick Fireplace
- Replacement Windows
- Family Room
- Living Room
- Dining Room
- Basement Fills Entire Space Under The House
- Home Security System
- Attic
Kitchen
- Eat-In Kitchen
- Dishwasher
Bedrooms and Bathrooms
- 4 Bedrooms
- En-Suite Primary Bedroom
- En-Suite Bathroom
- 2.5 Bathrooms
Laundry
- Laundry Room
- Laundry on main level
Eco-Friendly Details
- Energy-Efficient Windows
Outdoor Features
- Deck
- Porch
Schools
- Lionville Elementary And Middle School
- Downingtown High School East Campus
Utilities
- Central Air
- Heating Available
- Electric Water Heater
Community Details
- Association fees include common area maintenance
- Foxcroft Subdivision
Listing and Financial Details
- Tax Lot 0033
- Assessor Parcel Number 33-07B-0033
Ownership History
Purchase Details
Home Financials for this Owner
Home Financials are based on the most recent Mortgage that was taken out on this home.Purchase Details
Similar Homes in Downingtown, PA
Home Values in the Area
Average Home Value in this Area
Purchase History
| Date | Type | Sale Price | Title Company |
|---|---|---|---|
| Warranty Deed | $350,000 | None Available | |
| Deed | $205,000 | -- |
Mortgage History
| Date | Status | Loan Amount | Loan Type |
|---|---|---|---|
| Open | $315,000 | New Conventional | |
| Previous Owner | $331,699 | FHA | |
| Previous Owner | $121,015 | Unknown |
Property History
| Date | Event | Price | Change | Sq Ft Price |
|---|---|---|---|---|
| 07/25/2025 07/25/25 | For Sale | $650,000 | -4.0% | $232 / Sq Ft |
| 07/01/2025 07/01/25 | Price Changed | $677,000 | -0.7% | $241 / Sq Ft |
| 06/21/2025 06/21/25 | Price Changed | $682,000 | -1.0% | $243 / Sq Ft |
| 06/02/2025 06/02/25 | Price Changed | $689,000 | -1.4% | $245 / Sq Ft |
| 05/22/2025 05/22/25 | Price Changed | $699,000 | -2.2% | $249 / Sq Ft |
| 05/12/2025 05/12/25 | Price Changed | $715,000 | -1.4% | $255 / Sq Ft |
| 05/06/2025 05/06/25 | Price Changed | $725,000 | -0.7% | $258 / Sq Ft |
| 05/01/2025 05/01/25 | Price Changed | $730,000 | -0.5% | $260 / Sq Ft |
| 04/21/2025 04/21/25 | For Sale | $734,000 | +109.7% | $261 / Sq Ft |
| 05/26/2015 05/26/15 | Sold | $350,000 | -4.1% | $156 / Sq Ft |
| 04/04/2015 04/04/15 | Pending | -- | -- | -- |
| 03/17/2015 03/17/15 | Price Changed | $364,923 | -1.4% | $162 / Sq Ft |
| 02/10/2015 02/10/15 | For Sale | $369,923 | -- | $165 / Sq Ft |
Tax History Compared to Growth
Tax History
| Year | Tax Paid | Tax Assessment Tax Assessment Total Assessment is a certain percentage of the fair market value that is determined by local assessors to be the total taxable value of land and additions on the property. | Land | Improvement |
|---|---|---|---|---|
| 2024 | $6,450 | $188,430 | $38,920 | $149,510 |
| 2023 | $6,261 | $188,430 | $38,920 | $149,510 |
| 2022 | $6,105 | $188,430 | $38,920 | $149,510 |
| 2021 | $6,002 | $188,430 | $38,920 | $149,510 |
| 2020 | $5,968 | $188,430 | $38,920 | $149,510 |
| 2019 | $5,968 | $188,430 | $38,920 | $149,510 |
| 2018 | $5,968 | $188,430 | $38,920 | $149,510 |
| 2017 | $5,968 | $188,430 | $38,920 | $149,510 |
| 2016 | -- | $188,430 | $38,920 | $149,510 |
| 2015 | -- | $188,430 | $38,920 | $149,510 |
| 2014 | -- | $188,430 | $38,920 | $149,510 |
Agents Affiliated with this Home
-
Bela Vora

Seller's Agent in 2025
Bela Vora
Coldwell Banker Realty
(484) 947-3127
5 in this area
110 Total Sales
-
R
Seller's Agent in 2025
Roseann Tulley
Redfin Corporation
-
Maureen Greim

Seller's Agent in 2015
Maureen Greim
Long & Foster
(484) 433-9611
4 in this area
98 Total Sales
-
K
Buyer's Agent in 2015
Kevin Diesel
KW Philly
Map
Source: Bright MLS
MLS Number: 1002533330
APN: 33-07B-0033.0000
- 440 Creekside Dr
- 7 Foxcroft Dr
- 456 Creekside Dr
- 104 Brookhollow Dr
- 100 Campbell Cir Unit D33
- 509 W Uwchlan Ave
- 328 Horseshoe Ln
- 270 W Uwchlan Ave Unit 68
- 756 Norwood Rd
- 2 Martins Ln
- 75 Gunning Ln Unit 28
- 6 Gunning Ln
- 300 Winding Way Unit B18
- 100 Winding Way Unit A23
- 13 Jackson Ct
- 5 Long Dr
- 572 W Saxony Dr
- 10 Long Dr
- 204 Hickory Dr
- 200 Winding Way Unit J13
