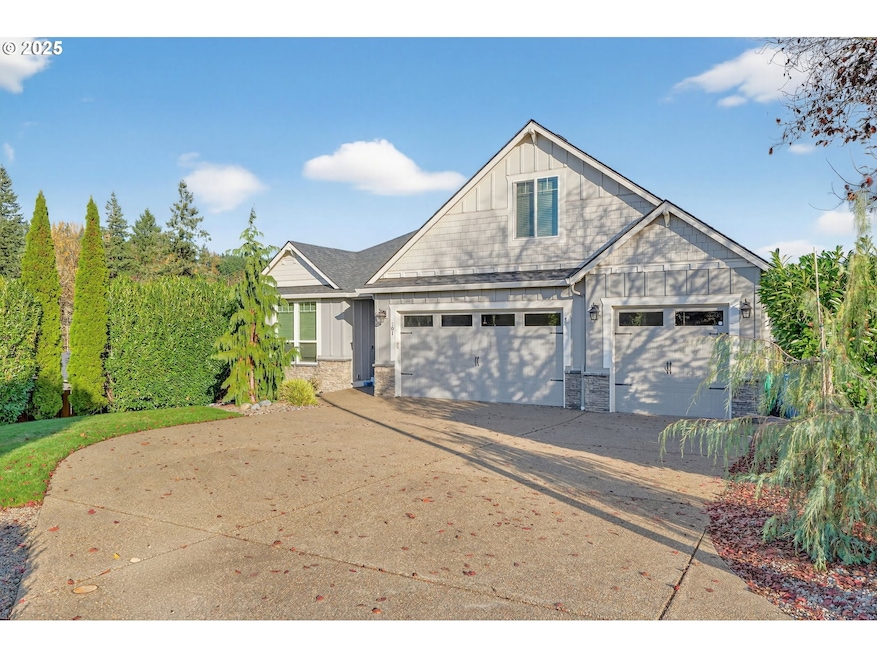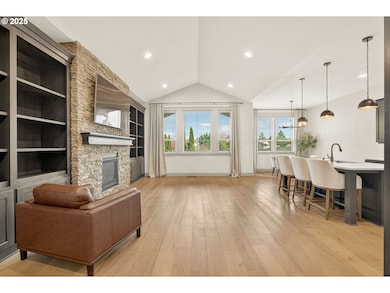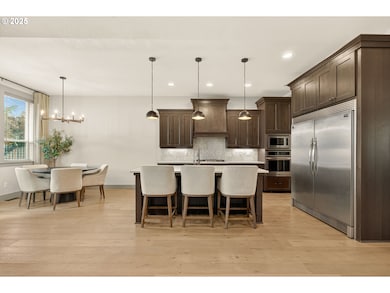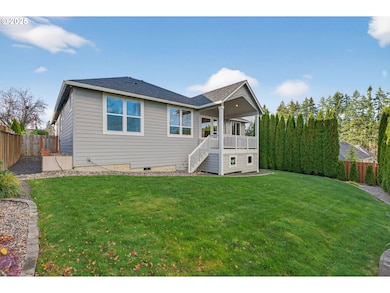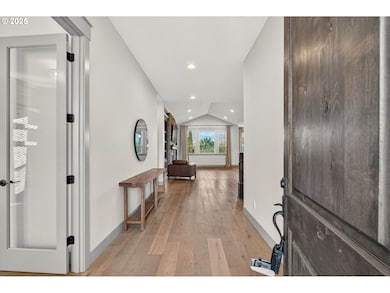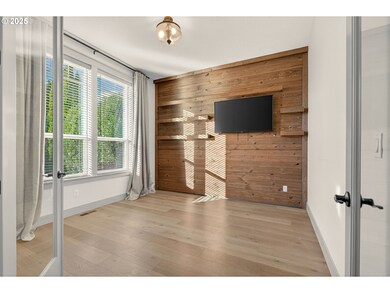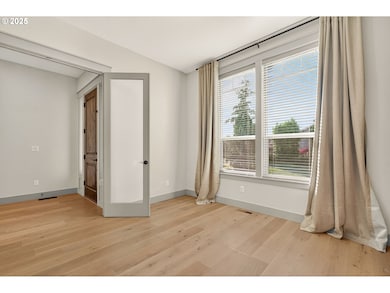101 W 15th Cir La Center, WA 98629
Estimated payment $4,254/month
Highlights
- Built-In Refrigerator
- Vaulted Ceiling
- Main Floor Primary Bedroom
- Territorial View
- Wood Flooring
- Loft
About This Home
Discover elevated living in Foothill Estates, where every detail feels intentional and refined. Tucked at the end of a quiet cul-de-sac in a former Parade of Homes community, this home welcomes you with soaring 10 ft ceilings, elegant floor-to-ceiling cabinetry, and a chef-worthy kitchen complete with a side-by-side refrigerator. Enjoy true main-level living with a spacious primary suite, two additional bedrooms, and a den, plus an upstairs bonus room perfect for movie nights or guests. Step outside to a generously sized yard with well-kept landscaping, full sprinklers, a covered deck, and wide territorial views that make every evening feel peaceful. With a three-car garage and thoughtful touches throughout, this home is ready for you to settle in and make it your own.
Listing Agent
Keller Williams Realty Brokerage Phone: 360-567-7473 License #25876 Listed on: 11/18/2025

Home Details
Home Type
- Single Family
Est. Annual Taxes
- $5,880
Year Built
- Built in 2017
Lot Details
- 9,583 Sq Ft Lot
- Cul-De-Sac
- Fenced
- Level Lot
- Sprinkler System
- Private Yard
- Raised Garden Beds
- Property is zoned LDR-7.5
Parking
- 3 Car Attached Garage
- Garage on Main Level
- Driveway
Home Design
- Composition Roof
- Board and Batten Siding
- Cement Siding
- Cultured Stone Exterior
Interior Spaces
- 2,400 Sq Ft Home
- 2-Story Property
- Built-In Features
- Vaulted Ceiling
- Gas Fireplace
- Natural Light
- Family Room
- Living Room
- Dining Room
- Den
- Loft
- Bonus Room
- First Floor Utility Room
- Laundry Room
- Utility Room
- Territorial Views
- Crawl Space
Kitchen
- Built-In Oven
- Built-In Range
- Range Hood
- Microwave
- Built-In Refrigerator
- Dishwasher
- Stainless Steel Appliances
- Kitchen Island
- Quartz Countertops
Flooring
- Wood
- Wall to Wall Carpet
Bedrooms and Bathrooms
- 3 Bedrooms
- Primary Bedroom on Main
- 2 Full Bathrooms
- Soaking Tub
Schools
- La Center Elementary And Middle School
- La Center High School
Utilities
- 95% Forced Air Zoned Heating and Cooling System
- Heating System Uses Gas
- Tankless Water Heater
Additional Features
- Accessibility Features
- Covered Deck
Community Details
- No Home Owners Association
- Foothill Estates Subdivision
Listing and Financial Details
- Assessor Parcel Number 258894100
Map
Home Values in the Area
Average Home Value in this Area
Tax History
| Year | Tax Paid | Tax Assessment Tax Assessment Total Assessment is a certain percentage of the fair market value that is determined by local assessors to be the total taxable value of land and additions on the property. | Land | Improvement |
|---|---|---|---|---|
| 2025 | $5,880 | $667,156 | $154,500 | $512,656 |
| 2024 | $5,579 | $637,409 | $154,500 | $482,909 |
| 2023 | $5,037 | $630,127 | $150,000 | $480,127 |
| 2022 | $5,202 | $549,351 | $128,669 | $420,682 |
| 2021 | $5,511 | $503,605 | $115,045 | $388,560 |
| 2020 | $5,390 | $502,418 | $112,450 | $389,968 |
| 2019 | $5,101 | $480,460 | $101,205 | $379,255 |
| 2018 | $967 | $462,847 | $0 | $0 |
| 2017 | $819 | $86,500 | $0 | $0 |
| 2016 | $879 | $77,760 | $0 | $0 |
| 2015 | $911 | $77,760 | $0 | $0 |
| 2014 | -- | $77,040 | $0 | $0 |
| 2013 | -- | $77,040 | $0 | $0 |
Property History
| Date | Event | Price | List to Sale | Price per Sq Ft | Prior Sale |
|---|---|---|---|---|---|
| 11/18/2025 11/18/25 | For Sale | $715,000 | -4.7% | $298 / Sq Ft | |
| 08/19/2022 08/19/22 | Sold | $750,000 | 0.0% | $313 / Sq Ft | View Prior Sale |
| 07/20/2022 07/20/22 | Pending | -- | -- | -- | |
| 07/14/2022 07/14/22 | For Sale | $749,900 | +50.0% | $312 / Sq Ft | |
| 03/02/2018 03/02/18 | Sold | $500,000 | +0.5% | $208 / Sq Ft | View Prior Sale |
| 02/12/2018 02/12/18 | Pending | -- | -- | -- | |
| 10/26/2017 10/26/17 | For Sale | $497,500 | -- | $207 / Sq Ft |
Purchase History
| Date | Type | Sale Price | Title Company |
|---|---|---|---|
| Warranty Deed | -- | Wfg National Title | |
| Interfamily Deed Transfer | -- | Clark County Title Company | |
| Interfamily Deed Transfer | -- | Clark County Title Company | |
| Warranty Deed | $500,000 | Clark County Title Co | |
| Warranty Deed | $275,000 | Chicago Title Fl Vancouver |
Mortgage History
| Date | Status | Loan Amount | Loan Type |
|---|---|---|---|
| Open | $350,000 | New Conventional | |
| Previous Owner | $467,955 | FHA | |
| Previous Owner | $460,418 | FHA | |
| Previous Owner | $456,348 | FHA |
Source: Regional Multiple Listing Service (RMLS)
MLS Number: 455660623
APN: 258894-100
- 1503 W Alder Place
- 120 W 19th St
- Grandview Plan at Stephens Hillside Farm
- Chelan Plan at Stephens Hillside Farm
- Baker Plan at Stephens Hillside Farm
- Cashmere Plan at Stephens Hillside Farm
- Brier Plan at Stephens Hillside Farm
- Deschutes Plan at Stephens Hillside Farm
- Everson Plan at Stephens Hillside Farm
- Whidbey Plan at Stephens Hillside Farm
- Alderwood Plan at Stephens Hillside Farm
- Vashon Plan at Stephens Hillside Farm
- Pacific Plan at Stephens Hillside Farm
- Bainbridge Plan at Stephens Hillside Farm
- Silverton Plan at Stephens Hillside Farm
- Willamette Plan at Stephens Hillside Farm
- Laurel Plan at Stephens Hillside Farm
- 124 W 12th Way
- 1202 W Avocet Place
- 142 W 20th Way
- 1724 W 15th St
- 441 S 69th Place
- 4125 S Settler Dr
- 1473 N Goerig St
- 515 S 8th St Unit 1
- 700 Matzen St
- 2600 Gable Rd
- 1920 NE 179th St
- 34607 Rocky Ct
- 16501 NE 15th St
- 1511 SW 13th Ave
- 34230 Pittsburg Rd
- 419 SE Clark Ave
- 917 SW 31st St
- 2406 NE 139th St
- 13914 NE Salmon Creek Ave
- 13414 NE 23rd Ave
- 6901 NE 131st Way
- 6914 NE 126th St
- 10300 NE Stutz Rd
