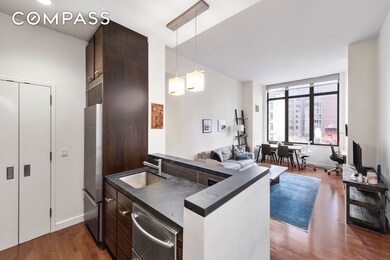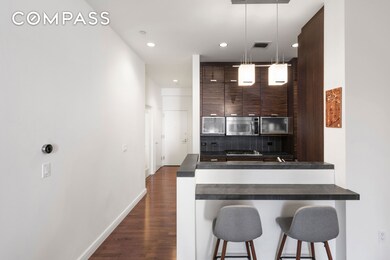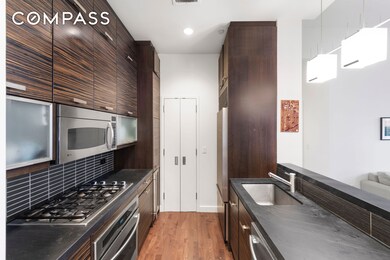Chelsea Stratus 101 W 24th St Unit 5H New York, NY 10011
NoMad NeighborhoodHighlights
- City View
- 4-minute walk to 23 Street (1,2 Line)
- Granite Countertops
- P.S. 11 Sarah J. Garnet School Rated A
- Wood Flooring
- 5-minute walk to Madison Square Park
About This Home
This extraordinary, loft-like north-facing 1-bedroom, 1.5-bath home in the coveted Chelsea Stratus condominium offers a luxurious lifestyle in one of Manhattan’s most sought-after buildings.Overlooking the building’s tranquil Zen Garden, this elegant residence is a serene oasis, offering exceptional quiet and privacy while being bathed in natural light throughout the day, with soaring 10-foot ceilings and expansive oversized windows framing views of the northern city skyline.The thoughtfully designed open kitchen is both stylish and functional, appointed with Pietra Cardosa stone countertops, sleek Macassar Ebony wood cabinetry, a Sub-Zero refrigerator and wine cooler, Fisher & Paykel cooktop, oven, and double-drawer dishwasher, and a built-in microwave — ideal for both everyday living and entertaining.The oversized bedroom easily accommodates a king-sized bed with side tables, while the spa-like ensuite bathroom features a deep soaking tub, creating a serene and private retreat. A generously sized powder room for guests — a rare luxury in a one-bedroom layout — further enhances the sense of comfort and sophistication.Additional features include custom-fitted closets, multi-zoned central heating and air conditioning with a Nest system, an in-unit washer/dryer, and window treatments throughout. Residents of The Chelsea Stratus enjoy world-class amenities including a state-of-the-art fitness center, basketball court, residents’ lounge with dining area and catering kitchen, a lush outdoor garden, and one of Downtown’s most spectacular roof decks — complete with a grilling area and panoramic city views.The Chelsea Stratus is a full-service luxury condominium offering unparalleled amenities and convenience. Residents enjoy a 24-hour doorman and concierge, an ultra-modern fitness center, and a half basketball court located on the 5th floor. The 3rd floor features a stunning 3,000-square-foot entertainment lounge equipped with two large-screen TVs, a bronze fireplace, a catering kitchen, a dining area, and a billiards room. The lounge opens to a beautifully landscaped outdoor Zen garden with lounge seating and two grills. Additionally, one of Downtown's finest rooftop decks provides a gas grill, ample seating areas, and a dog run, all complemented by sweeping city views. Ideally located, the building is close to all major subway stops, gourmet grocery stores, premier dining, and vibrant downtown shopping. Pets allowed case-by-case.
Open House Schedule
-
Saturday, May 03, 202512:00 to 1:00 pm5/3/2025 12:00:00 PM +00:005/3/2025 1:00:00 PM +00:00Add to Calendar
Condo Details
Home Type
- Condominium
Est. Annual Taxes
- $18,468
Year Built
- Built in 2006
Lot Details
- North Facing Home
Interior Spaces
- 836 Sq Ft Home
- Wood Flooring
- Intercom
- Laundry in unit
Kitchen
- Breakfast Bar
- Gas Cooktop
- Freezer
- Dishwasher
- Wine Cooler
- Granite Countertops
Bedrooms and Bathrooms
- 1 Bedroom
- Soaking Tub
Utilities
- Central Air
- No Heating
Listing and Financial Details
- Property Available on 6/16/25
Community Details
Overview
- 202 Units
- High-Rise Condominium
- Chelsea Subdivision
- 40-Story Property
Amenities
- Laundry Facilities
Map
About Chelsea Stratus
Source: Real Estate Board of New York (REBNY)
MLS Number: RLS20020572
APN: 0800-1480
- 101 W 24th St Unit 5E
- 101 W 24th St Unit 25D
- 101 W 24th St Unit 37B
- 101 W 24th St Unit 16A
- 101 W 24th St Unit 19B
- 101 W 24th St Unit 25H
- 101 W 24th St Unit 31E
- 108-110 W 25th St Unit COMMERCIAL
- 40 W 24th St Unit 6WEST
- 40 W 24th St Unit 3E
- 127 W 24th St Unit PH
- 124 W 24th St Unit PHD
- 131 W 24th St Unit 5/6 Duplex
- 140 W 23rd St
- 140 W 23rd St Unit 4C
- 140 W 23rd St Unit 4A
- 136-140 W 23rd St Unit PHD
- 136-140 W 23rd St Unit 4C
- 107 W 26th St Unit 2
- 39 W 23rd St Unit PH 23







