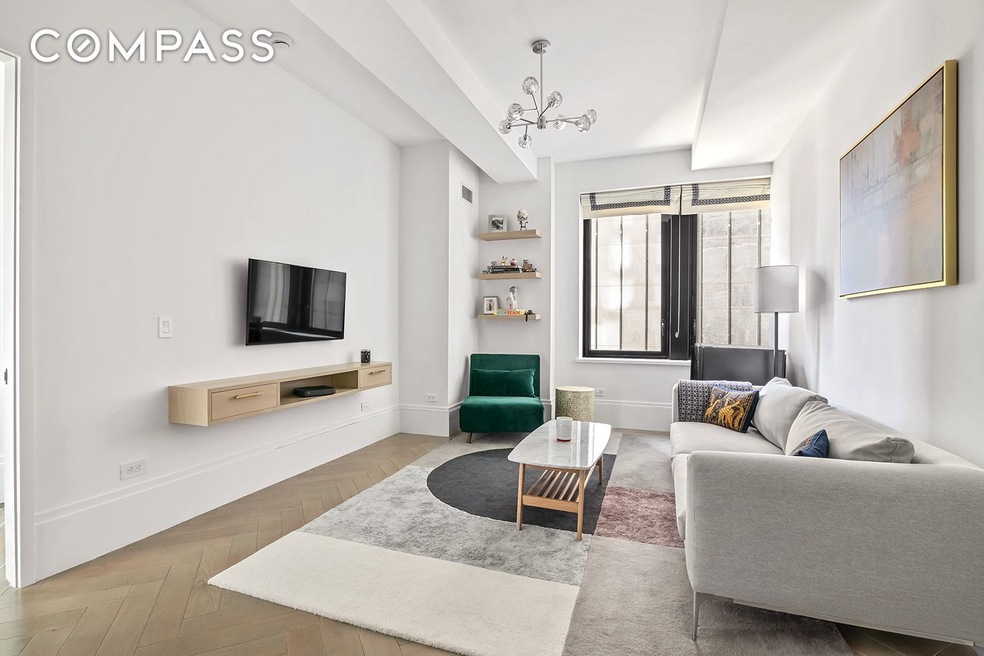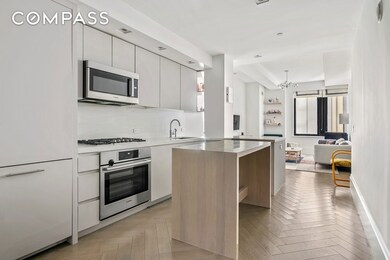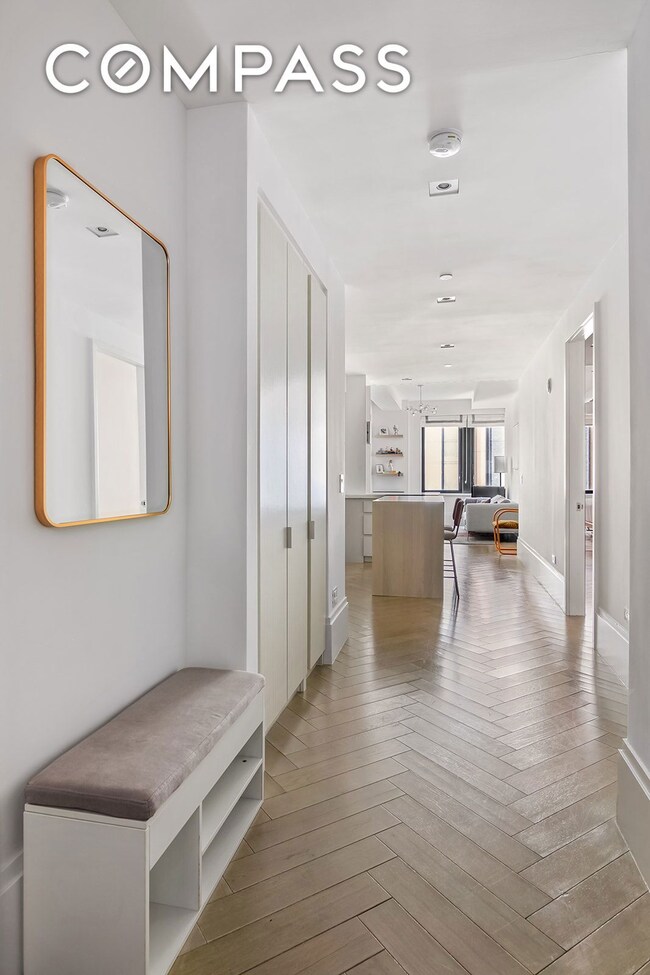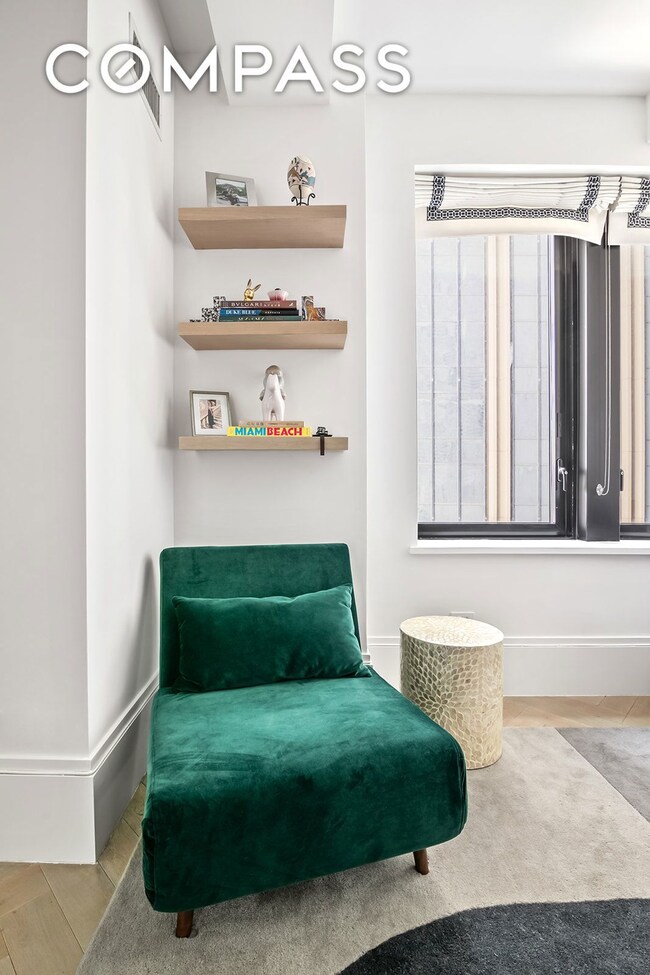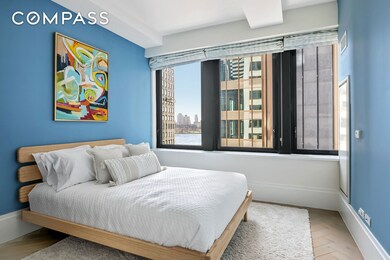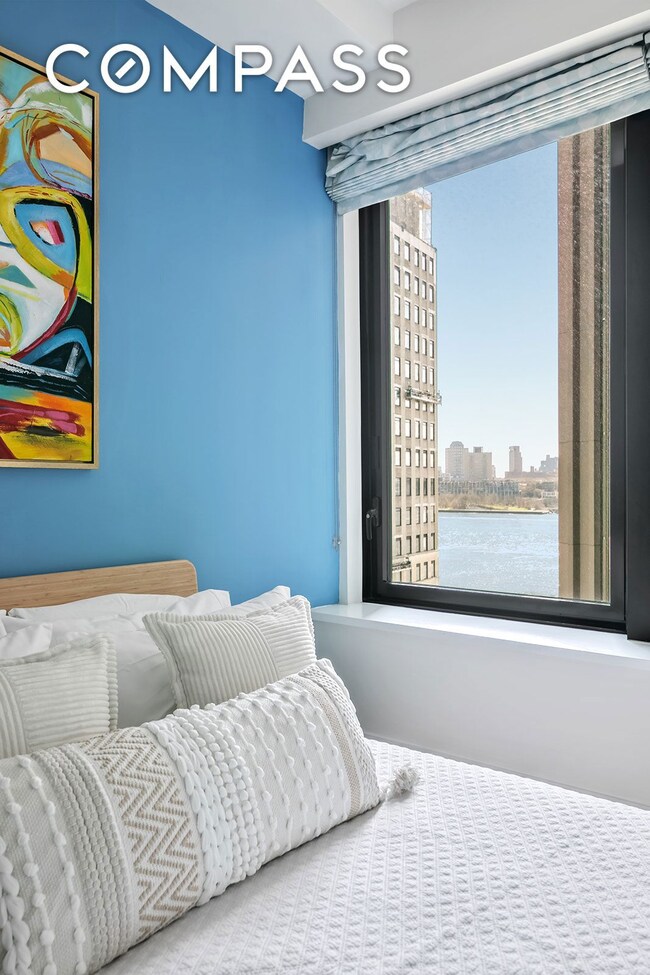Highlights
- Sauna
- 3-minute walk to Wall Street (2,3 Line)
- Central Air
- P.S. 343 The Peck Slip School Rated A
- Wood Flooring
- 1-minute walk to Mannahatta Park
About This Home
Residence 10C is a stunningly modern, Piet Boon designed 2 bedroom / 2 bath with in-unit washer/ dryer, situated just one block from the East River. This split 2-bedroom residence features generous eastern exposures and sleek finishes. The living room is equipped with oversized casement windows, wide-plank herringbone floors, and beamed ceilings. The elegant open concept kitchen has storage abound and a custom island. It features white oak wood finished cabinetry, beautiful marble countertops, and a full suite of stainless steel Bosch appliances. The primary bedroom has great storage space, including a custom walk in closet, that sits right next to the massive primary bath. This bathroom offers separate deep soaking tub and glass-enclosed shower, as well as Kohler brushed nickel fixtures and custom white lacquer vanities.101 Wall Street is graced with incredible amenities, including a a resident's lounge, a quiet library, children's playroom, game room, fitness studio with state-of-the-art cardio and strength-training equipment, sauna, a golf simulator, and a landscaped rooftop terrace complete with a gas grill and comfortable outdoor seating.
Condo Details
Home Type
- Condominium
Est. Annual Taxes
- $32,227
Year Built
- Built in 2016
Lot Details
- East Facing Home
Interior Spaces
- 1,263 Sq Ft Home
- Sauna
- Wood Flooring
- Laundry in unit
Bedrooms and Bathrooms
- 2 Bedrooms
- 2 Full Bathrooms
Utilities
- Central Air
- No Heating
Listing and Financial Details
- Property Available on 8/1/25
- Tax Block 00033
Community Details
Overview
- 51 Units
- High-Rise Condominium
- Financial District Subdivision
- 27-Story Property
Amenities
- Laundry Facilities
Map
About This Building
Source: Real Estate Board of New York (REBNY)
MLS Number: RLS20026732
APN: 0033-1027
- 101 Wall St Unit 5BE
- 101 Wall St Unit 15C
- 101 Wall St Unit PH-A
- 130 Water St Unit 3C
- 130 Water St Unit 5H
- 75 Wall St Unit 27F
- 75 Wall St Unit 21NO
- 75 Wall St Unit 34C
- 75 Wall St Unit 25K
- 75 Wall St Unit 26J
- 75 Wall St Unit 36F
- 75 Wall St Unit 18FG
- 75 Wall St Unit PHD2
- 75 Wall St Unit PHL3
- 75 Wall St Unit 27J
- 75 Wall St Unit 24G
- 75 Wall St Unit 38J
- 75 Wall St Unit 25Q
- 75 Wall St Unit 28Q
- 75 Wall St Unit 27N
