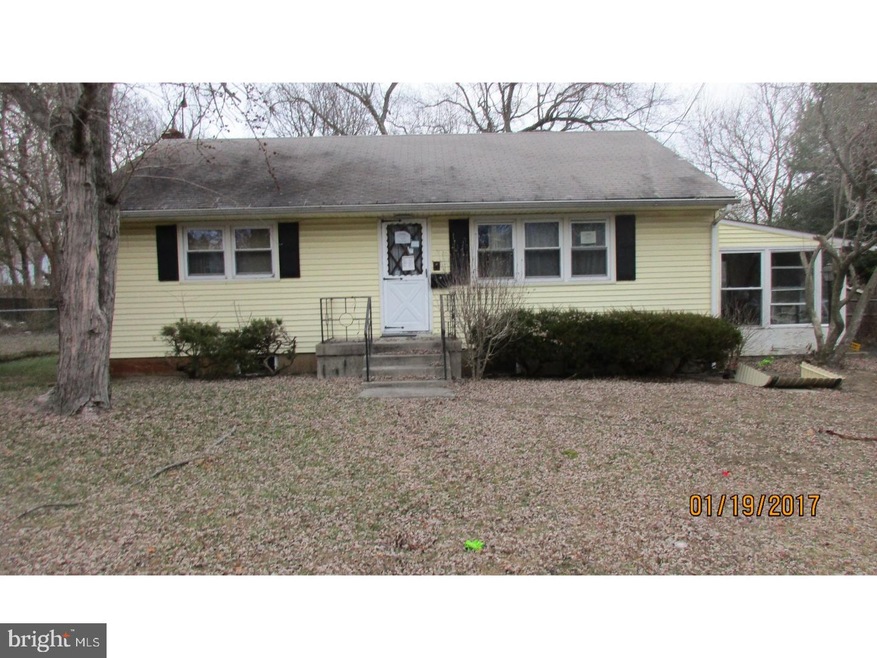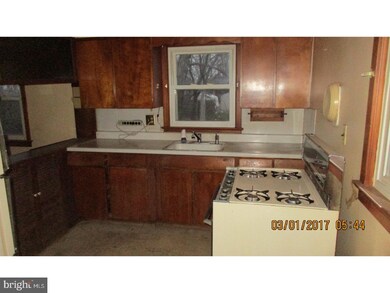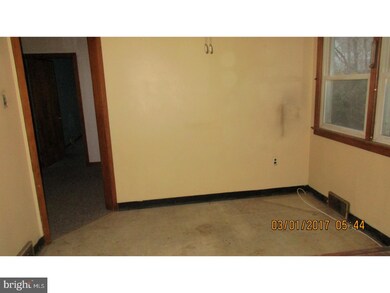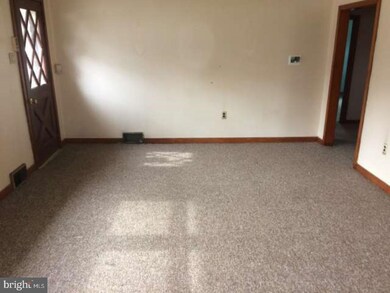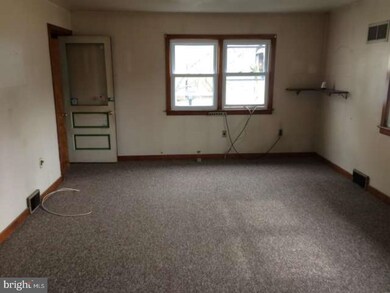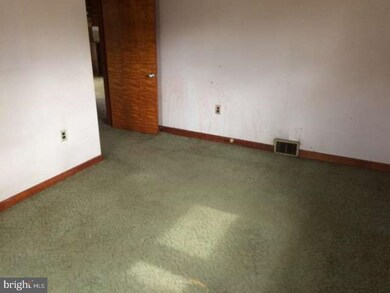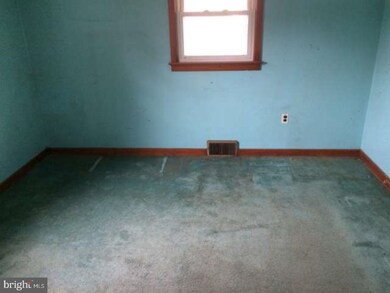
101 Walnut St Delran, NJ 08075
Estimated Value: $198,000 - $268,291
Highlights
- Rambler Architecture
- Eat-In Kitchen
- Living Room
- No HOA
- Patio
- 5-minute walk to Ash Street Playground
About This Home
As of June 2017Looking for a quiet street, you found it, its on a dead end. Lots of peace and quiet back here. Home has a screened in patio, driveway, large yard, eat in kitchen, full high dry basement for lots of storage or you could finish into an extra room and an extra bedroom. Schools are blue ribbon, make sure you get to see this one before its gone !! Client responsible for all inspections, and co. Must have 10%down when submitting cash offers.
Home Details
Home Type
- Single Family
Year Built
- Built in 1960
Lot Details
- 6,098 Sq Ft Lot
- Lot Dimensions are 82x7580
- Level Lot
Home Design
- Rambler Architecture
- Brick Foundation
- Vinyl Siding
Interior Spaces
- 1,064 Sq Ft Home
- Property has 1 Level
- Family Room
- Living Room
- Dining Room
- Eat-In Kitchen
Bedrooms and Bathrooms
- 2 Bedrooms
- En-Suite Primary Bedroom
- 1 Full Bathroom
Basement
- Basement Fills Entire Space Under The House
- Laundry in Basement
Parking
- 2 Open Parking Spaces
- 2 Parking Spaces
- Driveway
Outdoor Features
- Patio
Utilities
- Heating System Uses Gas
- 100 Amp Service
- Well
- Natural Gas Water Heater
- On Site Septic
Community Details
- No Home Owners Association
Listing and Financial Details
- Tax Lot 00041
- Assessor Parcel Number 10-00125-00041
Ownership History
Purchase Details
Home Financials for this Owner
Home Financials are based on the most recent Mortgage that was taken out on this home.Purchase Details
Purchase Details
Similar Homes in the area
Home Values in the Area
Average Home Value in this Area
Purchase History
| Date | Buyer | Sale Price | Title Company |
|---|---|---|---|
| Albrecht Heiko | $95,000 | Foundation Title Llc | |
| Bayview Loan Servicing Llc | -- | None Available | |
| -- | -- | -- |
Mortgage History
| Date | Status | Borrower | Loan Amount |
|---|---|---|---|
| Open | Albrecht Heiko | $116,000 | |
| Closed | Albrecht Heiko | $116,000 | |
| Previous Owner | Albrecht Heiko | $92,150 | |
| Previous Owner | Saulsbury Ruth K | $141,752 | |
| Previous Owner | Ruth K Saulsbury Revocable Living Trust | $26,000 | |
| Previous Owner | Saulsbury Ruth K | $16,000 | |
| Previous Owner | Saulsbury Ruth K | $138,576 | |
| Previous Owner | Saulsbury Thomas H | $20,579 | |
| Previous Owner | Saulsbury Ruth K | $117,041 |
Property History
| Date | Event | Price | Change | Sq Ft Price |
|---|---|---|---|---|
| 06/07/2017 06/07/17 | Sold | $95,000 | -9.4% | $89 / Sq Ft |
| 04/21/2017 04/21/17 | Pending | -- | -- | -- |
| 04/14/2017 04/14/17 | Price Changed | $104,900 | -8.7% | $99 / Sq Ft |
| 03/13/2017 03/13/17 | Price Changed | $114,900 | -4.2% | $108 / Sq Ft |
| 02/15/2017 02/15/17 | Price Changed | $119,900 | -4.0% | $113 / Sq Ft |
| 01/18/2017 01/18/17 | For Sale | $124,900 | -- | $117 / Sq Ft |
Tax History Compared to Growth
Tax History
| Year | Tax Paid | Tax Assessment Tax Assessment Total Assessment is a certain percentage of the fair market value that is determined by local assessors to be the total taxable value of land and additions on the property. | Land | Improvement |
|---|---|---|---|---|
| 2024 | $5,697 | $144,600 | $43,000 | $101,600 |
| 2023 | $5,697 | $144,600 | $43,000 | $101,600 |
| 2022 | $5,623 | $144,600 | $43,000 | $101,600 |
| 2021 | $4,223 | $144,600 | $43,000 | $101,600 |
| 2020 | $5,615 | $144,600 | $43,000 | $101,600 |
| 2019 | $5,563 | $144,600 | $43,000 | $101,600 |
| 2018 | $5,470 | $144,600 | $43,000 | $101,600 |
| 2017 | $5,383 | $144,600 | $43,000 | $101,600 |
| 2016 | $5,304 | $144,600 | $43,000 | $101,600 |
| 2015 | $5,216 | $144,600 | $43,000 | $101,600 |
| 2014 | $4,739 | $144,600 | $43,000 | $101,600 |
Agents Affiliated with this Home
-
Joan Curcio

Seller's Agent in 2017
Joan Curcio
Key Properties Real Estate
(856) 520-1614
48 Total Sales
-
Elisa M. Fabi

Buyer's Agent in 2017
Elisa M. Fabi
Schneider Real Estate Agency
(609) 500-1918
39 Total Sales
Map
Source: Bright MLS
MLS Number: 1000069372
APN: 10-00125-0000-00041
- 23 Center St
- 103 Lowden St
- 60 Stoneham Dr
- 59 Stoneham Dr
- 137 Natalie Rd
- 42 Ashley Dr
- 504 Nottingham Place Unit 504
- 33 Marsha Dr
- 12 Springcress Dr
- 4 Tara Ln
- 102 Springcress Dr
- 7 Amberfield Dr
- 220 Hawthorne Way Unit 220
- 225 Hawthorne Way Unit 225
- 212 Hawthorne Way Unit 212
- 90 Foxglove Dr
- 3 Winterberry Place
- 0 0 Swarthmore Dr
- 20 Snowberry Ln
- 8 Montclair Dr
- 101 Walnut St
- 100 Church St Unit A & B
- 100 Church St Unit A
- 100 Church St
- 104 Walnut St
- 49 S Bridgeboro St
- 47 S Bridgeboro St Unit B
- 47 S Bridgeboro St Unit A
- 47 S Bridgeboro St
- 47 S S Bridgeboro St Unit B
- 102 Walnut St
- 100 Walnut St
- 101 Church St
- 45 S Bridgeboro St
- 51 S Bridgeboro St
- 43 S Bridgeboro St
- 41 S Bridgeboro St
- 57 S Bridgeboro St
- 103 Creek Rd
- 35 S Bridgeboro St
