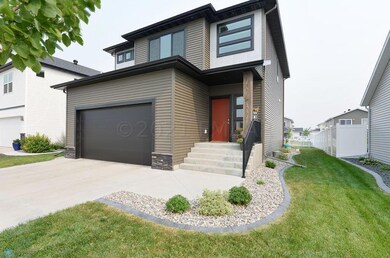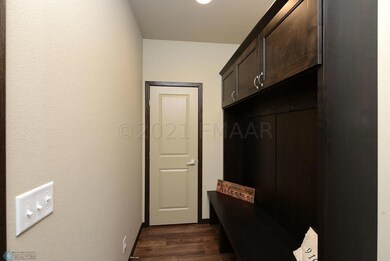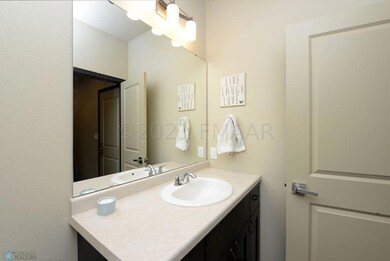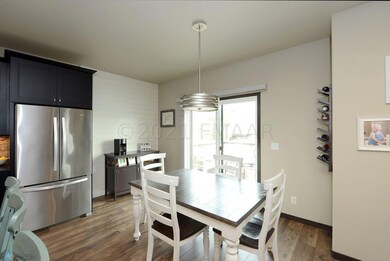
Last list price
1010 29th Ave W West Fargo, ND 58078
Eaglewood Neighborhood
3
Beds
2.5
Baths
2,834
Sq Ft
6,000
Sq Ft Lot
Highlights
- Deck
- 2 Car Attached Garage
- Living Room
- No HOA
- Walk-In Closet
- Kitchen Island
About This Home
As of January 2024Looking for a house that stands out in all the right ways? Come and check out this beautiful 2-story home in the heart of the Eaglewood development in West Fargo! This 3 bedroom 3 bath house has everything you need including black quartz countertops in the kitchen, a stone wrapped fireplace, and a sizable maintenance free deck for all of your outdoor living needs.
Home Details
Home Type
- Single Family
Est. Annual Taxes
- $3,957
Year Built
- Built in 2016
Parking
- 2 Car Attached Garage
Home Design
- Brick Exterior Construction
- Poured Concrete
- Asphalt Shingled Roof
- Vinyl Construction Material
Interior Spaces
- 2-Story Property
- Ceiling Fan
- Electric Fireplace
- Window Treatments
- Living Room
- Laminate Flooring
- Laundry on upper level
Kitchen
- Range
- Microwave
- Dishwasher
- Kitchen Island
- Disposal
Bedrooms and Bathrooms
- 3 Bedrooms
- Walk-In Closet
Schools
- West Fargo Sheyenne High School
Utilities
- Forced Air Heating and Cooling System
- Electric Water Heater
Additional Features
- Deck
- 6,000 Sq Ft Lot
Community Details
- No Home Owners Association
- Eaglewood 3Rd Subdivision
Listing and Financial Details
- Exclusions: Washer, Dryer, Fridge and Freezer in Garage, sandbox, personal property
- Assessor Parcel Number 02435200400000
- $27,197 per year additional tax assessments
Ownership History
Date
Name
Owned For
Owner Type
Purchase Details
Listed on
Aug 4, 2021
Closed on
Oct 4, 2021
Sold by
Wolden Benjamin L and Wolden Kaitlyn
Bought by
Myrdal Megan
Seller's Agent
Jacob Henderson
Raboin Realty
Buyer's Agent
Dustin Monsebroten
Prime Realty
List Price
$328,900
Sold Price
$322,000
Premium/Discount to List
-$6,900
-2.1%
Total Days on Market
17
Current Estimated Value
Home Financials for this Owner
Home Financials are based on the most recent Mortgage that was taken out on this home.
Estimated Appreciation
$55,000
Avg. Annual Appreciation
4.43%
Original Mortgage
$257,600
Interest Rate
2.8%
Mortgage Type
New Conventional
Purchase Details
Closed on
Dec 12, 2016
Sold by
Dabbert Custom Homes
Bought by
Wolden Benjamin and Wolden Kaitlyn
Home Financials for this Owner
Home Financials are based on the most recent Mortgage that was taken out on this home.
Original Mortgage
$237,405
Interest Rate
4.13%
Map
Create a Home Valuation Report for This Property
The Home Valuation Report is an in-depth analysis detailing your home's value as well as a comparison with similar homes in the area
Similar Homes in West Fargo, ND
Home Values in the Area
Average Home Value in this Area
Purchase History
| Date | Type | Sale Price | Title Company |
|---|---|---|---|
| Warranty Deed | $322,000 | New Title Company Name | |
| Deed | -- | -- |
Source: Public Records
Mortgage History
| Date | Status | Loan Amount | Loan Type |
|---|---|---|---|
| Open | $356,503 | VA | |
| Closed | $257,600 | New Conventional | |
| Previous Owner | $237,405 | No Value Available | |
| Previous Owner | -- | No Value Available | |
| Previous Owner | $237,405 | New Conventional | |
| Previous Owner | $146,750 | New Conventional |
Source: Public Records
Property History
| Date | Event | Price | Change | Sq Ft Price |
|---|---|---|---|---|
| 01/05/2024 01/05/24 | Sold | -- | -- | -- |
| 11/25/2023 11/25/23 | Pending | -- | -- | -- |
| 10/13/2023 10/13/23 | For Sale | $360,000 | +9.5% | $127 / Sq Ft |
| 10/04/2021 10/04/21 | Sold | -- | -- | -- |
| 08/23/2021 08/23/21 | Pending | -- | -- | -- |
| 08/05/2021 08/05/21 | For Sale | $328,900 | -- | $116 / Sq Ft |
Source: Fargo-Moorhead Area Association of REALTORS®
Tax History
| Year | Tax Paid | Tax Assessment Tax Assessment Total Assessment is a certain percentage of the fair market value that is determined by local assessors to be the total taxable value of land and additions on the property. | Land | Improvement |
|---|---|---|---|---|
| 2024 | $7,123 | $191,550 | $24,250 | $167,300 |
| 2023 | $7,441 | $182,300 | $24,250 | $158,050 |
| 2022 | $7,172 | $167,700 | $24,250 | $143,450 |
| 2021 | $6,893 | $154,050 | $21,850 | $132,200 |
| 2020 | $6,583 | $146,600 | $21,850 | $124,750 |
| 2019 | $6,739 | $149,200 | $21,850 | $127,350 |
| 2018 | $4,670 | $72,950 | $21,850 | $51,100 |
| 2017 | $4,435 | $66,150 | $21,850 | $44,300 |
| 2016 | $2,352 | $15,300 | $15,300 | $0 |
| 2015 | $640 | $8,500 | $8,500 | $0 |
| 2014 | -- | $0 | $0 | $0 |
Source: Public Records
Source: Fargo-Moorhead Area Association of REALTORS®
MLS Number: 7415370
APN: 02-4352-00400-000
Nearby Homes






