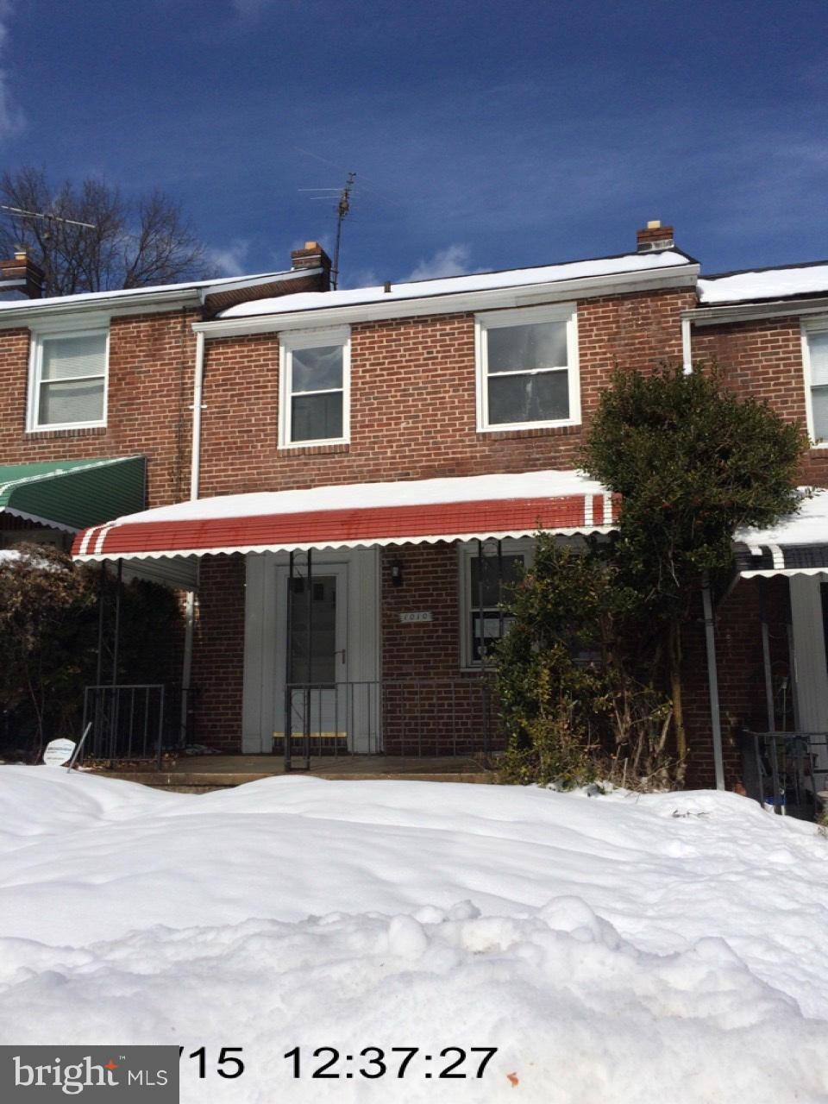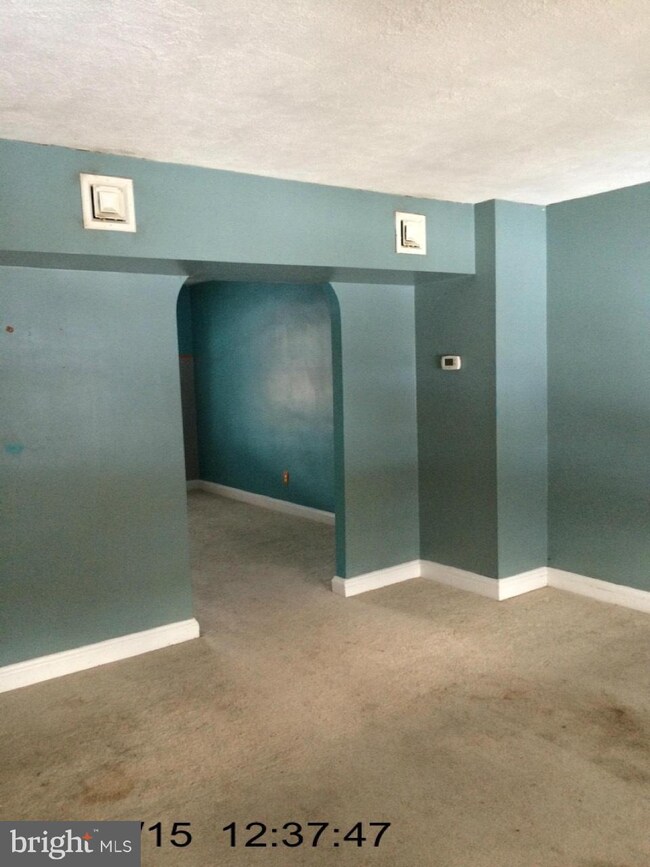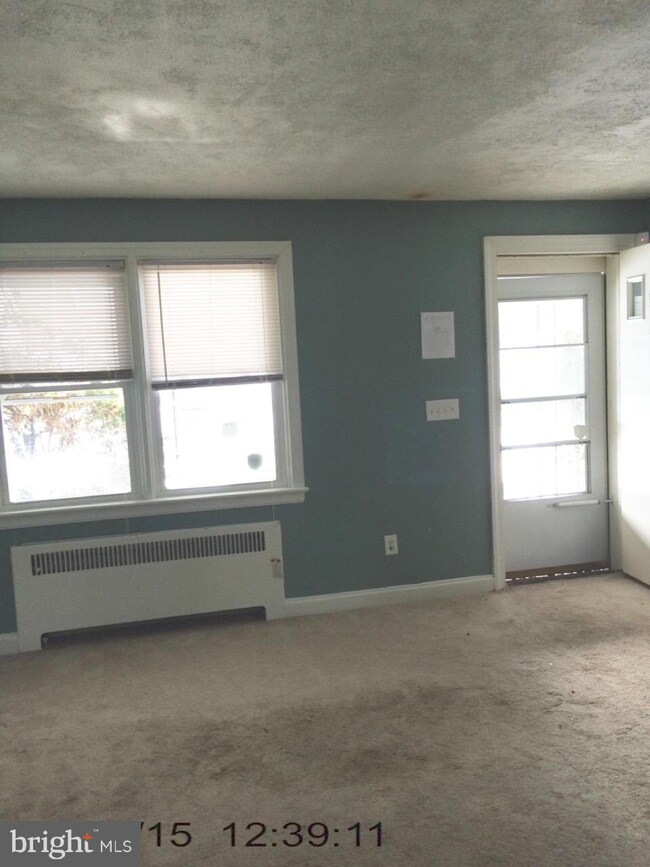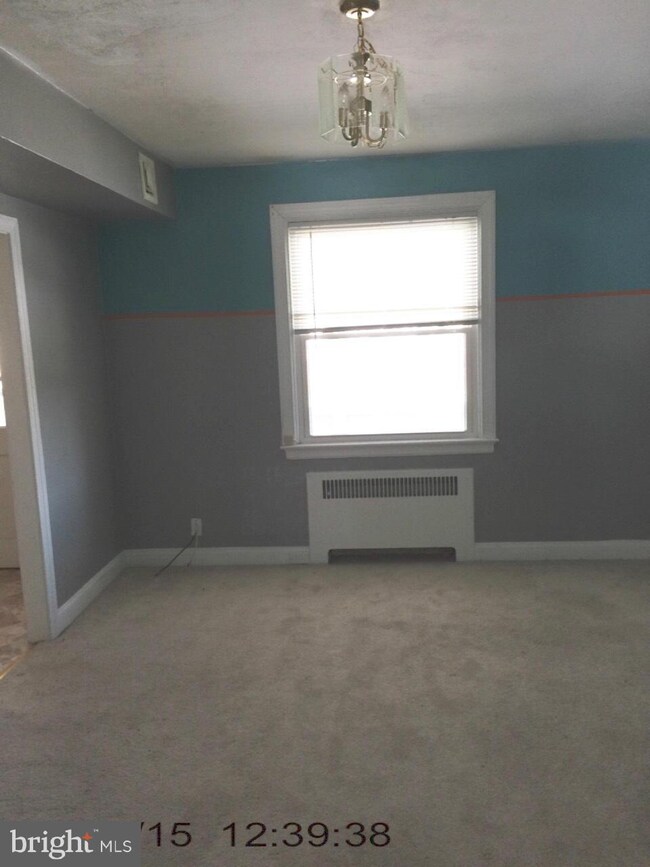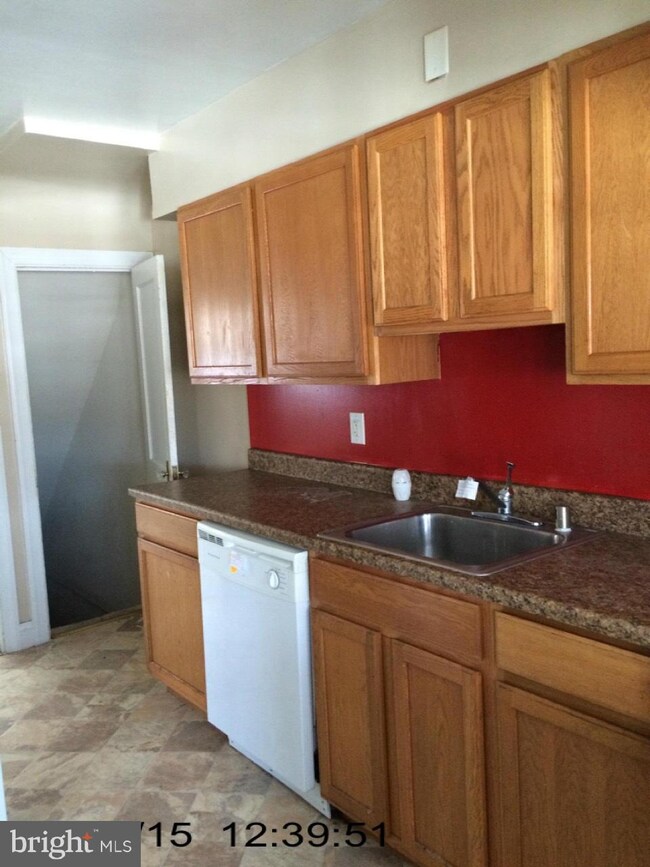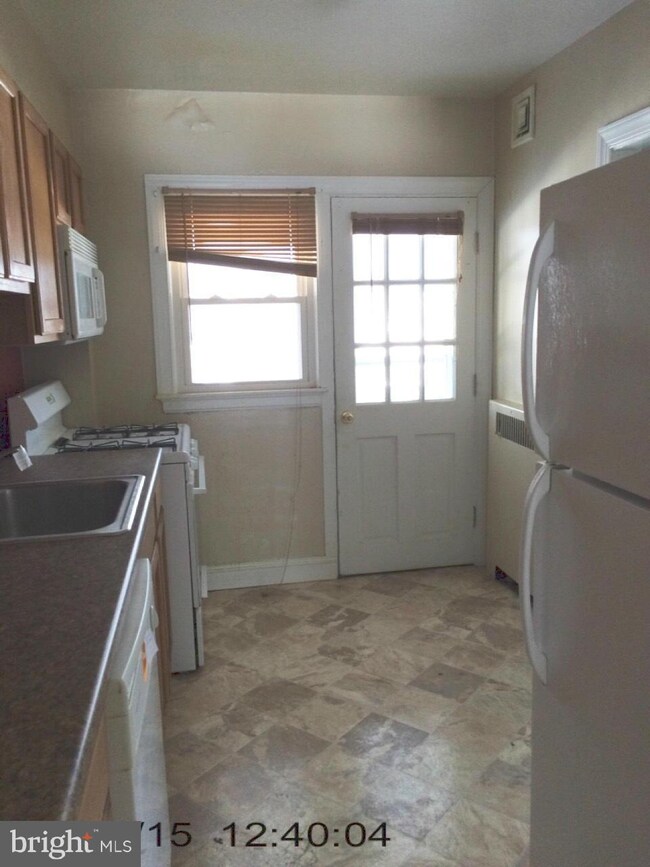
1010 Andover Rd Baltimore, MD 21218
Ednor Gardens-Lakeside Neighborhood
3
Beds
1.5
Baths
1,200
Sq Ft
1942
Built
Highlights
- Colonial Architecture
- No HOA
- Porch
- Wood Flooring
- Detached Garage
- 1-minute walk to Andover and North Hill Park
About This Home
As of April 2015BRICK INTERIOR PORCH FRONT TOWNHOME WITH PRIVACY FENCE IN THE REAR AND GARAGE. HARDWOOD FLOORS THROUGHOUT, AND PARTIALLY FINISHED BASEMENT, HOME HOUSES 3 BEDROOMS &1 FULL BATH, AND ONE FLUSH WHICH IS IN THE BASEMENT. GALLEY KITCHEN COMPLETE WITH APPLIANCES. HOME IS CENTRALLY LOCATED AND BACKS UP TO CHILDRENS PLAYGROUND. NICE HOME. WITH HEAT PUMP no offers submitted first 15 days unless non profit
Townhouse Details
Home Type
- Townhome
Year Built
- Built in 1942
Home Design
- Colonial Architecture
- Brick Exterior Construction
Interior Spaces
- Property has 3 Levels
- Double Pane Windows
- Family Room
- Living Room
- Dining Room
- Wood Flooring
- Dryer
Kitchen
- Gas Oven or Range
- Microwave
- Dishwasher
Bedrooms and Bathrooms
- 3 Bedrooms
Partially Finished Basement
- Basement Fills Entire Space Under The House
- Connecting Stairway
- Rear Basement Entry
- Sump Pump
Parking
- Detached Garage
- On-Street Parking
Utilities
- Cooling Available
- Air Source Heat Pump
- Natural Gas Water Heater
Additional Features
- Porch
- Two or More Common Walls
Community Details
- No Home Owners Association
Listing and Financial Details
- Tax Lot 092
- Assessor Parcel Number 0309223972E092
Ownership History
Date
Name
Owned For
Owner Type
Purchase Details
Listed on
Feb 24, 2015
Closed on
Apr 9, 2015
Sold by
Community Development Administration Mar
Bought by
Pensco Trust Company and Karyn Kai Anderson Ira
Seller's Agent
Eileen Bumba
Long & Foster Real Estate, Inc.
Buyer's Agent
Wendy LaGrant
Cummings & Co. Realtors
List Price
$79,900
Sold Price
$74,000
Premium/Discount to List
-$5,900
-7.38%
Total Days on Market
16
Home Financials for this Owner
Home Financials are based on the most recent Mortgage that was taken out on this home.
Avg. Annual Appreciation
9.86%
Purchase Details
Closed on
Oct 21, 2014
Sold by
Williams Daphyne E and Case #24O1400113
Bought by
Community Development Administration Mar
Purchase Details
Closed on
Apr 29, 2008
Sold by
Family Mortgage Corporation
Bought by
Williams Daphyne E
Home Financials for this Owner
Home Financials are based on the most recent Mortgage that was taken out on this home.
Original Mortgage
$182,558
Interest Rate
5.93%
Mortgage Type
Purchase Money Mortgage
Purchase Details
Closed on
Apr 25, 2008
Sold by
Family Mortgage Corporation
Bought by
Williams Daphyne E
Home Financials for this Owner
Home Financials are based on the most recent Mortgage that was taken out on this home.
Original Mortgage
$182,558
Interest Rate
5.93%
Mortgage Type
Purchase Money Mortgage
Purchase Details
Closed on
Dec 28, 2006
Sold by
Cuffie Wilson
Bought by
Family Mortgage Corporation
Purchase Details
Closed on
Dec 15, 2006
Sold by
Cuffie Wilson
Bought by
Family Mortgage Corporation
Purchase Details
Closed on
Feb 23, 2001
Sold by
Cuffie Wilson
Bought by
Cuffie Wilson and Cuffie Ernestine
Map
Create a Home Valuation Report for This Property
The Home Valuation Report is an in-depth analysis detailing your home's value as well as a comparison with similar homes in the area
Similar Homes in Baltimore, MD
Home Values in the Area
Average Home Value in this Area
Purchase History
| Date | Type | Sale Price | Title Company |
|---|---|---|---|
| Deed | $74,900 | Cotton Duck Title Company | |
| Trustee Deed | $93,000 | None Available | |
| Deed | $177,500 | -- | |
| Deed | $177,500 | -- | |
| Deed | $110,000 | -- | |
| Deed | $110,000 | -- | |
| Deed | -- | -- | |
| Deed | -- | -- |
Source: Public Records
Mortgage History
| Date | Status | Loan Amount | Loan Type |
|---|---|---|---|
| Previous Owner | $182,558 | Purchase Money Mortgage | |
| Previous Owner | $182,558 | Purchase Money Mortgage |
Source: Public Records
Property History
| Date | Event | Price | Change | Sq Ft Price |
|---|---|---|---|---|
| 05/10/2025 05/10/25 | For Sale | $249,900 | 0.0% | $164 / Sq Ft |
| 07/31/2017 07/31/17 | Rented | $1,400 | -6.7% | -- |
| 07/17/2017 07/17/17 | Under Contract | -- | -- | -- |
| 06/03/2017 06/03/17 | For Rent | $1,500 | 0.0% | -- |
| 04/10/2015 04/10/15 | Sold | $74,000 | -7.4% | $62 / Sq Ft |
| 03/12/2015 03/12/15 | Pending | -- | -- | -- |
| 02/24/2015 02/24/15 | For Sale | $79,900 | 0.0% | $67 / Sq Ft |
| 01/23/2012 01/23/12 | Rented | $1,200 | -7.7% | -- |
| 01/23/2012 01/23/12 | Under Contract | -- | -- | -- |
| 11/04/2011 11/04/11 | For Rent | $1,300 | -- | -- |
Source: Bright MLS
Tax History
| Year | Tax Paid | Tax Assessment Tax Assessment Total Assessment is a certain percentage of the fair market value that is determined by local assessors to be the total taxable value of land and additions on the property. | Land | Improvement |
|---|---|---|---|---|
| 2024 | $4,132 | $175,933 | $0 | $0 |
| 2023 | $3,863 | $163,667 | $0 | $0 |
| 2022 | $3,573 | $151,400 | $40,000 | $111,400 |
| 2021 | $3,573 | $151,400 | $40,000 | $111,400 |
| 2020 | $3,573 | $151,400 | $40,000 | $111,400 |
| 2019 | $3,648 | $155,300 | $40,000 | $115,300 |
| 2018 | $3,663 | $155,200 | $0 | $0 |
| 2017 | $3,660 | $155,100 | $0 | $0 |
| 2016 | $3,532 | $155,000 | $0 | $0 |
| 2015 | $3,532 | $153,867 | $0 | $0 |
| 2014 | $3,532 | $152,733 | $0 | $0 |
Source: Public Records
Source: Bright MLS
MLS Number: 1001120721
APN: 3972E-092
Nearby Homes
- 915 Argonne Dr
- 922 Argonne Dr
- 4008 Deepwood Rd
- 3812 Kimble Rd
- 3812 Rexmere Rd
- 3957 Wilsby Ave
- 940 E 41st St
- 805 Cator Ave
- 717 Argonne Dr
- 900 E 41st St
- 624 Wyanoke Ave
- 3809 Monterey Rd
- 3734 Ellerslie Ave
- 3709 Monterey Rd
- 831 Belgian Ave
- 817 Belgian Ave
- 713 Cator Ave
- 3620 Rexmere Rd
- 742 E 37th St
- 4201 Ivanhoe Ave
