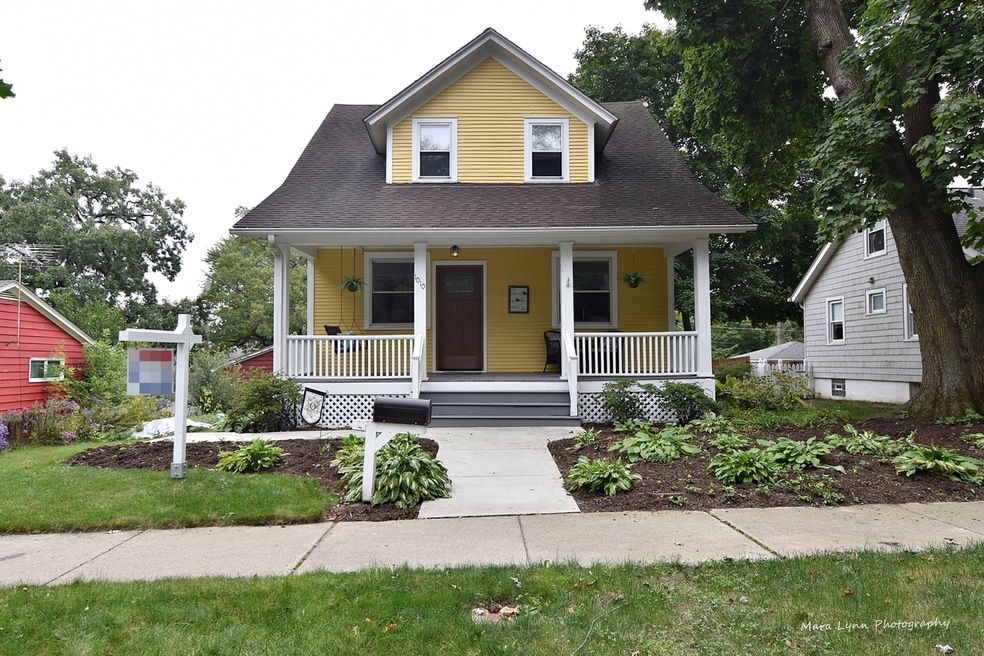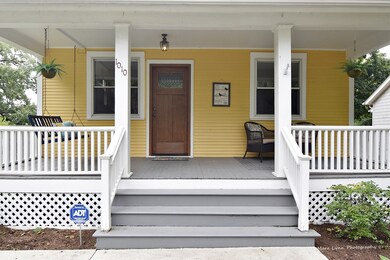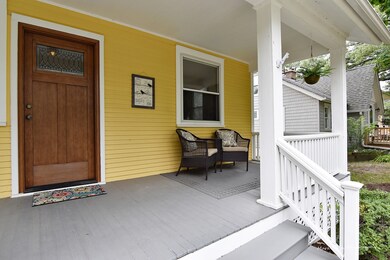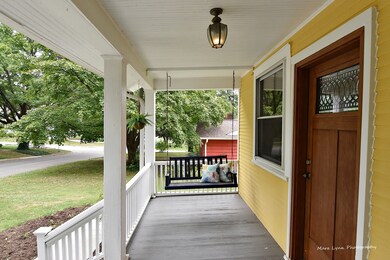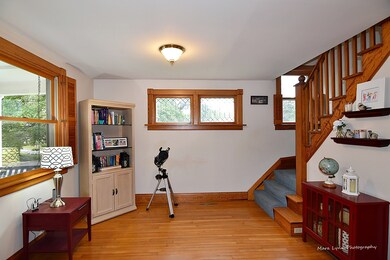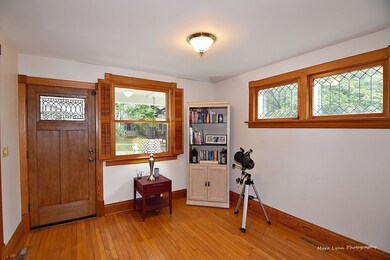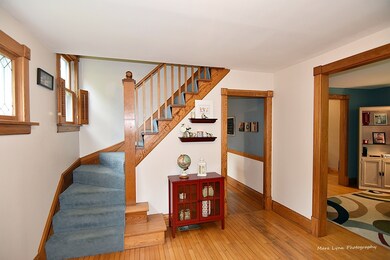
Highlights
- Traditional Architecture
- Wood Flooring
- Walk-In Pantry
- Davis Primary School Rated A-
- Den
- Detached Garage
About This Home
As of September 2022Enjoy sitting on the front porch of this charming historic home located on one of the best streets in St. Charles. Excellent condition new exterior paint last year. Enjoy the beautiful leaded glass original windows in the foyer. Everyone wants to sit on this wonderful front porch with swing and new front door. Good floor plan on main floor offers: spacious rooms, kitchen has Corian counter tops, large Kohler kitchen sink, walk in pantry. Upstairs has large master bedroom that owners planned on splitting and converting part of the master bedroom to make a master bathroom en suite (There is enough room). Hardwood floors through out. New large concrete patio to enjoy the private backyard. Good storage in basement. The garage is located off the alley.
Home Details
Home Type
- Single Family
Est. Annual Taxes
- $7,330
Year Built
- 1935
Lot Details
- East or West Exposure
Parking
- Detached Garage
- Garage Transmitter
- Garage Door Opener
- Off Alley Driveway
- Garage Is Owned
Home Design
- Traditional Architecture
- Slab Foundation
- Frame Construction
- Asphalt Shingled Roof
Interior Spaces
- Den
- Wood Flooring
- Partially Finished Basement
- Basement Fills Entire Space Under The House
Kitchen
- Walk-In Pantry
- Oven or Range
- Microwave
- Dishwasher
- Disposal
Laundry
- Dryer
- Washer
Outdoor Features
- Patio
- Porch
Utilities
- Forced Air Heating and Cooling System
- Heating System Uses Gas
Listing and Financial Details
- Homeowner Tax Exemptions
- $4,000 Seller Concession
Ownership History
Purchase Details
Home Financials for this Owner
Home Financials are based on the most recent Mortgage that was taken out on this home.Purchase Details
Home Financials for this Owner
Home Financials are based on the most recent Mortgage that was taken out on this home.Purchase Details
Home Financials for this Owner
Home Financials are based on the most recent Mortgage that was taken out on this home.Purchase Details
Home Financials for this Owner
Home Financials are based on the most recent Mortgage that was taken out on this home.Map
Similar Homes in the area
Home Values in the Area
Average Home Value in this Area
Purchase History
| Date | Type | Sale Price | Title Company |
|---|---|---|---|
| Warranty Deed | $382,500 | Landtrust National Title | |
| Warranty Deed | $249,000 | Chicago Title Insurance Co | |
| Warranty Deed | $242,500 | Multiple | |
| Warranty Deed | $259,000 | Advanced Title Services Inc |
Mortgage History
| Date | Status | Loan Amount | Loan Type |
|---|---|---|---|
| Open | $278,500 | New Conventional | |
| Previous Owner | $199,200 | New Conventional | |
| Previous Owner | $224,950 | FHA | |
| Previous Owner | $238,107 | FHA | |
| Previous Owner | $38,850 | Stand Alone Second | |
| Previous Owner | $150,000 | Unknown | |
| Previous Owner | $125,000 | Credit Line Revolving | |
| Closed | $207,200 | No Value Available |
Property History
| Date | Event | Price | Change | Sq Ft Price |
|---|---|---|---|---|
| 09/06/2022 09/06/22 | Sold | $382,500 | -0.6% | $313 / Sq Ft |
| 07/24/2022 07/24/22 | Pending | -- | -- | -- |
| 07/23/2022 07/23/22 | For Sale | $385,000 | +54.6% | $315 / Sq Ft |
| 11/16/2018 11/16/18 | Sold | $249,000 | -4.2% | $203 / Sq Ft |
| 10/03/2018 10/03/18 | Pending | -- | -- | -- |
| 09/25/2018 09/25/18 | For Sale | $259,900 | -- | $212 / Sq Ft |
Tax History
| Year | Tax Paid | Tax Assessment Tax Assessment Total Assessment is a certain percentage of the fair market value that is determined by local assessors to be the total taxable value of land and additions on the property. | Land | Improvement |
|---|---|---|---|---|
| 2023 | $7,330 | $102,358 | $28,997 | $73,361 |
| 2022 | $6,697 | $91,718 | $28,406 | $63,312 |
| 2021 | $6,425 | $87,426 | $27,077 | $60,349 |
| 2020 | $6,354 | $85,796 | $26,572 | $59,224 |
| 2019 | $6,236 | $81,551 | $26,046 | $55,505 |
| 2018 | $5,835 | $76,353 | $23,429 | $52,924 |
| 2017 | $5,676 | $73,743 | $22,628 | $51,115 |
| 2016 | $5,952 | $71,153 | $21,833 | $49,320 |
| 2015 | -- | $67,174 | $21,598 | $45,576 |
| 2014 | -- | $63,683 | $21,598 | $42,085 |
| 2013 | -- | $64,541 | $21,814 | $42,727 |
Source: Midwest Real Estate Data (MRED)
MLS Number: MRD10093341
APN: 09-34-402-002
- 1031 Pine St
- 1008 Pine St
- 96 Mckinley St
- 16 Mosedale St
- 1224 S 4th St
- 627 S 2nd St
- 607 Geneva Rd
- 1029 S 5th St
- 82 Gray St
- 1214 S 6th St
- 362 Brownstone Dr Unit 362
- 800 Anderson Blvd
- 1021 S 9th Ave
- 1015 S 9th Ave
- 10 Illinois St Unit 5A
- 304 S 6th Ave
- 864 N Bennett St
- 628 Center St
- 708 Center St
- 50 S 1st St Unit 5D
