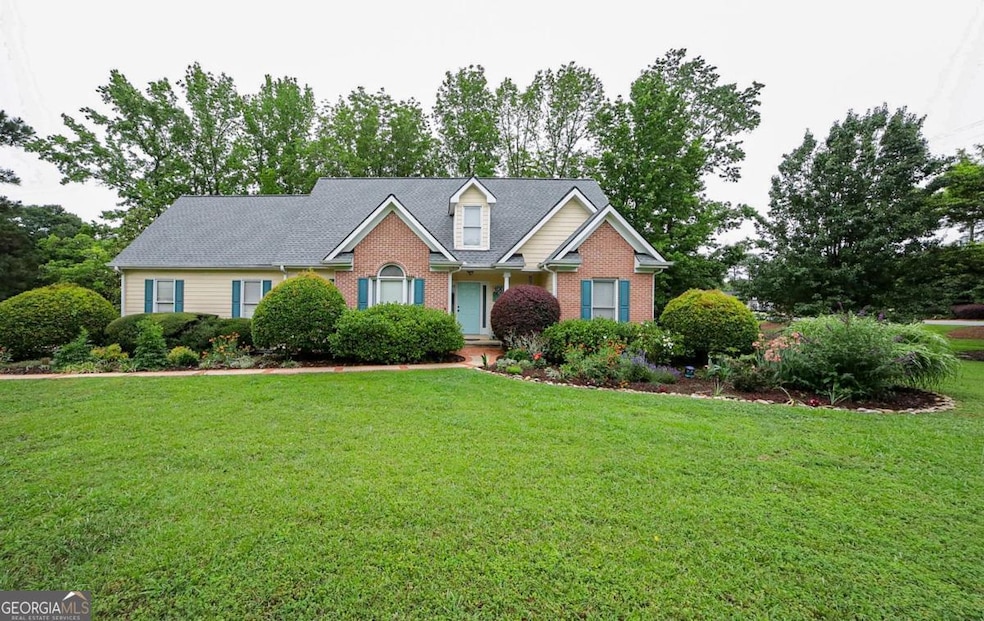Calls Creek is calling you home! Boasting the best of both worlds Offering spectacular convenience to everything East Athens has to offer, and located just outside of Watkinsville is an immaculate traditional home where pristine condition effortlessly blends with desirable features. Situated on a sprawling, .736 acre corner lot highlighted with a newer roof and meticulously curated garden beds creates mesmerizing curb appeal that simply standouts. Upon entry a vast open plan with formal attributes greets you and the features begin to unfold. One expects quintessential detailing in an Oconee home and this Southern classic will not disappoint. Gleaming laminate floors, lofty vaulted ceilings, trim package, decorative light fixtures, ample storage space, double-pane windows accompanied by 2in. blinds, and masonry fireplace all provide timeless charm. Whether you enjoy dinner parties, hosting large gatherings or quiet evenings fireside, this gracious layout is ready to serve. With the formal dining room opened to the great room, entertaining is simply a breeze. The home chef can continue to interact with guests through the shutter-accented pass-through window from the kitchen overlooking the great room. Quite spacious and packed with all the essentials, the gourmet kitchen is appointed with NEW, waterproof luxury vinyl floors, custom cabinets flanking each side for max storage options, expansive faux-granite -styled countertops, pantry with shelving system and is complete with upgraded stainless appliances. To provide a more casual dining experience, the kitchen lends space to the sun-drenched breakfast room boasting a triple bay window engulfed with views of the private back yard. Hosted in its desirable location, on the main, the owners suite offers a relaxing retreat when youre ready to retire for the day. Ample space for large furniture, multiple windows providing ample natural light, ceiling fan light fixture, graciously-sized closet and private ensuite full bath creates this dynamic suite. No stone unturned, the primary lavatory is perfectly equipped with NEW bespoke Italian tile floors, updated hardware, dual-sink vanity, Whirlpool tub, private water closet, and an updated tiled shower. Dont let the unassuming 2nd level fool ya Not only does it provide lofty balcony views of the main, but boasts 3 bedroom options for the choosing. Though unique in style, each cozy bedroom features ceiling-fan light fixtures, ample closet space, picture windows and quick access to the perfectly detailed full bath. Tucked away at the end of the hall is the 4th bedroom/optional bonus room providing tons of space allowing for a rec. room or hobby space. The choice is up to you. This stunning setting continues to impress with the oversized deck spanning the rear of the home, overlooking the privacy-fenced yard. Landscaped with precision, and boasting the perfect shed to house your lawn equipment, the polished rear yard is one to behold. As Summer quickly approaches, enjoying a little time outdoors is made easy with the Calls Creek amenities Make a splash in the sparkling pool, join a game on the basketball court or round up some friends for pickleball or a tennis match, the fun is right around the corner. Completing this total package is the award-winning Oconee County School system. Location, Condition, Coveted Schools, Amenities what are you waiting for?







