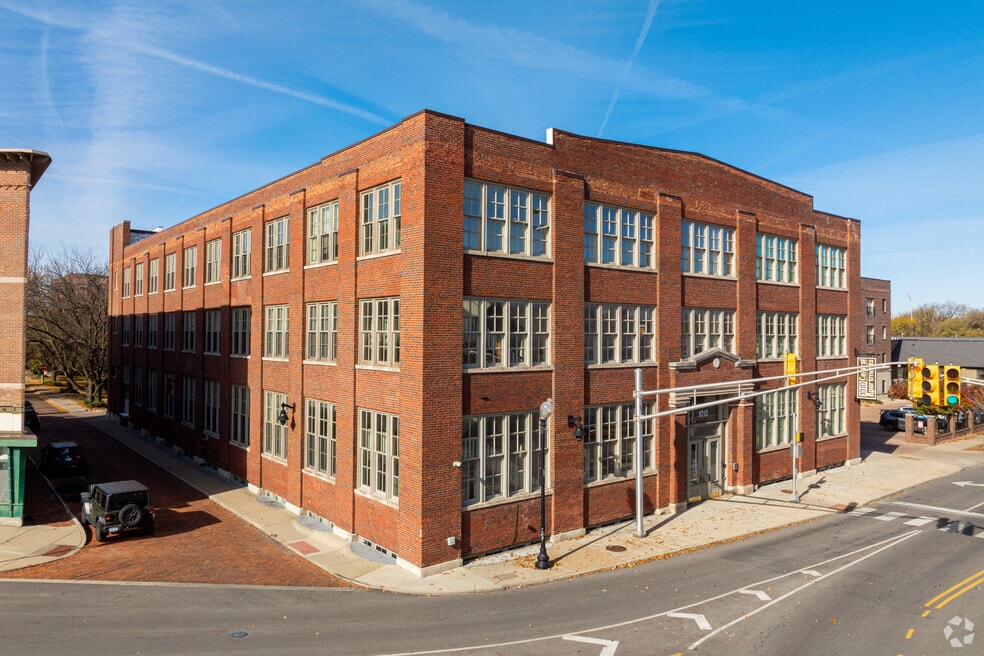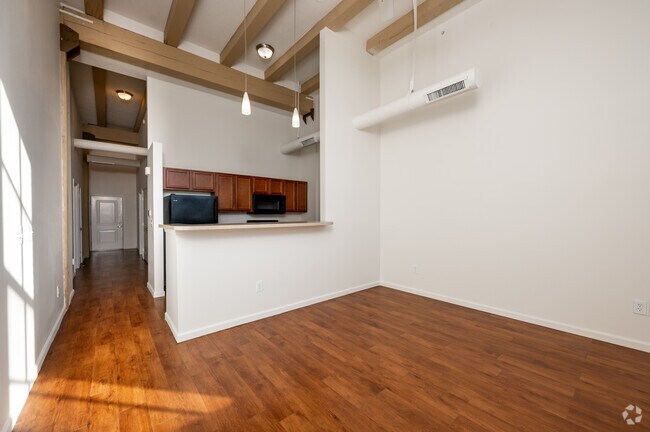About 1010 Central
1010 Central is located on the northside of Indianapolis' downtown area. The historic warehouse-style building was recently renovated into modern apartment for residents looking to live, work and play in downtown Indy.

Pricing and Floor Plans
1 Bedroom
Bunker 30%
$497
1 Bed, 1 Bath, 705 Sq Ft
$500 deposit
https://imagescdn.homes.com/i2/76QkkqpvRkPylgInaI1ksI8flxbelvHHg4ICQO8x6-M/116/1010-central-indianapolis-in-7.png?t=p&p=1
| Unit | Price | Sq Ft | Availability |
|---|---|---|---|
| 1-117 | $497 | 705 | Mar 10 |
Garage 50%
$883
1 Bed, 1 Bath, 683 Sq Ft
$500 deposit
https://imagescdn.homes.com/i2/j1JfSnAqR5P1FUAhPg-okxT8mbV9pK8hrBLr0480YyM/116/1010-central-indianapolis-in-8.jpg?t=p&p=1
| Unit | Price | Sq Ft | Availability |
|---|---|---|---|
| 1-100 | $883 | 683 | Mar 25 |
Garage 60%
$999
1 Bed, 1 Bath, 683 Sq Ft
$500 deposit
/assets/images/102/property-no-image-available.png
| Unit | Price | Sq Ft | Availability |
|---|---|---|---|
| 1-300 | $999 | 683 | Now |
Depot 60%
$999
1 Bed, 1 Bath, 733 Sq Ft
$500 deposit
/assets/images/102/property-no-image-available.png
| Unit | Price | Sq Ft | Availability |
|---|---|---|---|
| 2-0104 | $999 | 733 | Now |
Bunker 60%
$1,076
1 Bed, 1 Bath, 705 Sq Ft
$500 deposit
/assets/images/102/property-no-image-available.png
| Unit | Price | Sq Ft | Availability |
|---|---|---|---|
| 1-317 | $1,076 | 705 | Now |
2 Bedrooms
Fort 60%
$1,199
2 Beds, 1 Bath, 892 Sq Ft
$500 deposit
/assets/images/102/property-no-image-available.png
| Unit | Price | Sq Ft | Availability |
|---|---|---|---|
| 2-0108 | $1,199 | 892 | Now |
Port 60%
$1,281
2 Beds, 2 Baths, 1,078 Sq Ft
$500 deposit
https://imagescdn.homes.com/i2/69jE8WyU-ZxiA9s_SxYDl7e5db7ImaKYb5rEESyGo5M/116/1010-central-indianapolis-in-5.png?p=1
| Unit | Price | Sq Ft | Availability |
|---|---|---|---|
| 2-0105 | $1,281 | 1,078 | Now |
Factory
$1,299 - $1,450
2 Beds, 2 Baths, 1,076 Sq Ft
$500 deposit
/assets/images/102/property-no-image-available.png
| Unit | Price | Sq Ft | Availability |
|---|---|---|---|
| 1-208 | $1,299 | 1,076 | Now |
| 1-214 | $1,450 | 1,076 | May 5 |
Fees and Policies
The fees below are based on community-supplied data and may exclude additional fees and utilities. Use the Rent Estimate Calculator to determine your monthly and one-time costs based on your requirements.
One-Time Basics
Pets
Property Fee Disclaimer: Standard Security Deposit subject to change based on screening results; total security deposit(s) will not exceed any legal maximum. Resident may be responsible for maintaining insurance pursuant to the Lease. Some fees may not apply to apartment homes subject to an affordable program. Resident is responsible for damages that exceed ordinary wear and tear. Some items may be taxed under applicable law. This form does not modify the lease. Additional fees may apply in specific situations as detailed in the application and/or lease agreement, which can be requested prior to the application process. All fees are subject to the terms of the application and/or lease. Residents may be responsible for activating and maintaining utility services, including but not limited to electricity, water, gas, and internet, as specified in the lease agreement.
Map
- 1002 N New Jersey St
- 612 Pomeroy St
- 1040 N Alabama St
- 1202 N New Jersey St
- 932 Broadway St Unit 15
- 877 N East St Unit 401-A
- 877 N East St Unit 203
- 877 N East St Unit 206-A
- 877 N East St Unit 104-A
- 632 E 11th St
- 828 N Park Ave
- 826 N Park Ave
- 230 E 9th St Unit 411
- 230 E 9th St Unit 107
- 230 E 9th St Unit 507
- 230 E 9th St Unit 611
- 230 E 9th St Unit 410
- 230 E 9th St Unit 502
- 230 E 9th St Unit 109
- 230 E 9th St Unit 406
- 1006 N New Jersey St
- 930 N Alabama St
- 918 Fort Wayne Ave
- 233 E Saint Joseph St Unit 3E
- 906 N Alabama St
- 230 E 9th St Unit 304
- 919 Broadway St
- 234 E 9th St Unit 104
- 824 N Alabama St
- 317 E 13th St
- 1030 N College Ave
- 818 Broadway St Unit 818 Broadway Street
- 726-728 N East St
- 809 Broadway St
- 1304 N Delaware St
- 829 N Pennsylvania St Unit 2B
- 747 N College Ave Unit SI ID1378237P
- 747 N College Ave Unit SI ID1378238P
- 650 N Alabama St
- 615 N East St Unit SI ID1364143P
Ask me questions while you tour the home.





