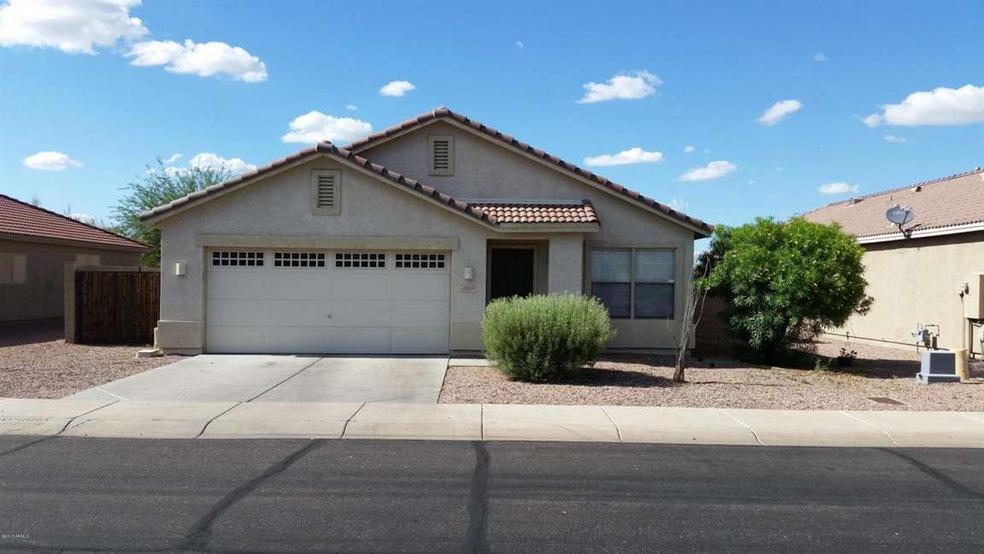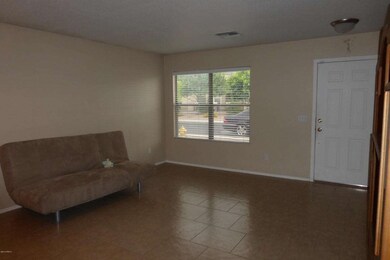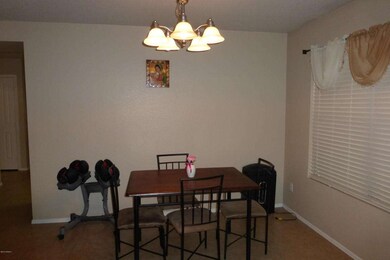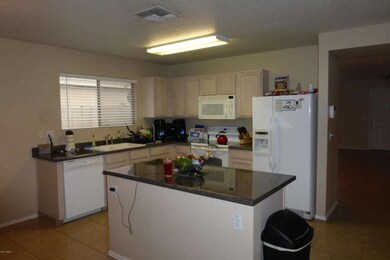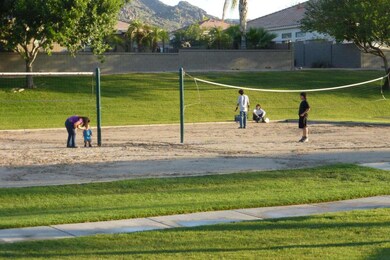
1010 E Pedro Rd Phoenix, AZ 85042
South Mountain NeighborhoodHighlights
- RV Gated
- Gated Community
- Spanish Architecture
- Phoenix Coding Academy Rated A
- Mountain View
- Covered patio or porch
About This Home
As of November 2020ATTENTION FIRST TIME HOME BUYERS SINGLE LEVEL NO STEPS MODEL SHARP!! Clean 4 bedroom ALL tile floors, w/kitchen/family room combo, island & eat in kitchen too, 2 tone paint, white washed cabinets in kitchen, elevated cabinets in bathrooms & 2nd bath has granite vanity. 5 ceiling fans, n/s exposure, across from Vistal Golf Course, mirrored closet doors in secondary bedrooms, close to shopping & bus, a short walk to common area of multiple acre grassy park, dogs accepted, soccer field, basketball, sand volleyball, covered playground, picnic area, gas Bar B Q's, handicapped access too, walking and biking path. No interior steps, Mountain view out in front & backyard is your blank palate w/3 sided block wall
Home Details
Home Type
- Single Family
Est. Annual Taxes
- $1,846
Year Built
- Built in 2002
Lot Details
- 6,608 Sq Ft Lot
- Private Streets
- Block Wall Fence
HOA Fees
- $87 Monthly HOA Fees
Parking
- 2 Car Garage
- Garage Door Opener
- RV Gated
Home Design
- Spanish Architecture
- Wood Frame Construction
- Tile Roof
- Concrete Roof
- Stucco
Interior Spaces
- 1,967 Sq Ft Home
- 1-Story Property
- Ceiling height of 9 feet or more
- Ceiling Fan
- Double Pane Windows
- Solar Screens
- Mountain Views
Kitchen
- Eat-In Kitchen
- Breakfast Bar
- Built-In Microwave
- Kitchen Island
Flooring
- Carpet
- Tile
Bedrooms and Bathrooms
- 4 Bedrooms
- Primary Bathroom is a Full Bathroom
- 2 Bathrooms
Outdoor Features
- Covered patio or porch
- Playground
Schools
- Maxine O Bush Elementary School
- South Mountain High School
Utilities
- Refrigerated Cooling System
- Heating System Uses Natural Gas
- High Speed Internet
- Cable TV Available
Additional Features
- No Interior Steps
- Property is near a bus stop
Listing and Financial Details
- Tax Lot 138
- Assessor Parcel Number 300-37-353
Community Details
Overview
- Association fees include ground maintenance, street maintenance
- Geralynn Carson Association, Phone Number (480) 539-1396
- Built by KAUFMAN AND BROAD
- Dobbins Creek Subdivision
Recreation
- Community Playground
- Bike Trail
Security
- Gated Community
Ownership History
Purchase Details
Home Financials for this Owner
Home Financials are based on the most recent Mortgage that was taken out on this home.Purchase Details
Purchase Details
Home Financials for this Owner
Home Financials are based on the most recent Mortgage that was taken out on this home.Purchase Details
Purchase Details
Purchase Details
Purchase Details
Home Financials for this Owner
Home Financials are based on the most recent Mortgage that was taken out on this home.Purchase Details
Purchase Details
Home Financials for this Owner
Home Financials are based on the most recent Mortgage that was taken out on this home.Similar Homes in Phoenix, AZ
Home Values in the Area
Average Home Value in this Area
Purchase History
| Date | Type | Sale Price | Title Company |
|---|---|---|---|
| Warranty Deed | $310,000 | First American Title Ins Co | |
| Interfamily Deed Transfer | -- | None Available | |
| Warranty Deed | $180,000 | Magnus Title Agency | |
| Warranty Deed | -- | None Available | |
| Grant Deed | $105,000 | Lsi Title Company | |
| Trustee Deed | $91,000 | Fidelity Natl Title Ins Co | |
| Special Warranty Deed | $165,000 | Fidelity National Title | |
| Trustee Deed | $144,000 | Security Title Agency | |
| Deed | $181,565 | First American Title Ins Co | |
| Corporate Deed | -- | First American Title Ins Co |
Mortgage History
| Date | Status | Loan Amount | Loan Type |
|---|---|---|---|
| Open | $290,000 | New Conventional | |
| Previous Owner | $135,000 | New Conventional | |
| Previous Owner | $328,500 | Balloon | |
| Previous Owner | $252,000 | Fannie Mae Freddie Mac | |
| Previous Owner | $203,400 | Fannie Mae Freddie Mac | |
| Previous Owner | $132,000 | New Conventional | |
| Previous Owner | $172,000 | New Conventional | |
| Closed | $33,000 | No Value Available |
Property History
| Date | Event | Price | Change | Sq Ft Price |
|---|---|---|---|---|
| 11/20/2020 11/20/20 | Sold | $310,000 | 0.0% | $158 / Sq Ft |
| 10/22/2020 10/22/20 | Pending | -- | -- | -- |
| 10/09/2020 10/09/20 | For Sale | $310,000 | +72.2% | $158 / Sq Ft |
| 09/04/2015 09/04/15 | Sold | $180,000 | -2.7% | $92 / Sq Ft |
| 06/07/2015 06/07/15 | For Sale | $184,900 | 0.0% | $94 / Sq Ft |
| 03/01/2014 03/01/14 | Rented | $1,200 | 0.0% | -- |
| 02/05/2014 02/05/14 | Under Contract | -- | -- | -- |
| 02/04/2014 02/04/14 | For Rent | $1,200 | -- | -- |
Tax History Compared to Growth
Tax History
| Year | Tax Paid | Tax Assessment Tax Assessment Total Assessment is a certain percentage of the fair market value that is determined by local assessors to be the total taxable value of land and additions on the property. | Land | Improvement |
|---|---|---|---|---|
| 2025 | $2,260 | $17,158 | -- | -- |
| 2024 | $2,191 | $16,341 | -- | -- |
| 2023 | $2,191 | $31,350 | $6,270 | $25,080 |
| 2022 | $2,146 | $23,660 | $4,730 | $18,930 |
| 2021 | $2,213 | $22,330 | $4,460 | $17,870 |
| 2020 | $2,418 | $20,160 | $4,030 | $16,130 |
| 2019 | $2,340 | $17,860 | $3,570 | $14,290 |
| 2018 | $2,277 | $17,430 | $3,480 | $13,950 |
| 2017 | $2,170 | $16,730 | $3,340 | $13,390 |
| 2016 | $2,064 | $15,800 | $3,160 | $12,640 |
| 2015 | $1,943 | $14,220 | $2,840 | $11,380 |
Agents Affiliated with this Home
-
Daniel Birk

Seller's Agent in 2020
Daniel Birk
Realty Executives
(602) 369-1145
5 in this area
102 Total Sales
-
Ronald Bussing

Buyer's Agent in 2020
Ronald Bussing
Realty One Group
(602) 300-4007
3 in this area
203 Total Sales
-
Penisha Bussing

Buyer Co-Listing Agent in 2020
Penisha Bussing
Realty One Group
(480) 622-9131
2 in this area
135 Total Sales
-
Sandra Barrett

Seller's Agent in 2015
Sandra Barrett
HomeSmart
(480) 628-5636
2 in this area
36 Total Sales
-
Mark Mayhew

Seller's Agent in 2014
Mark Mayhew
HomeSmart
(480) 382-4133
4 Total Sales
-
J
Buyer's Agent in 2014
Juliet Reyes
West USA Realty
Map
Source: Arizona Regional Multiple Listing Service (ARMLS)
MLS Number: 5295313
APN: 300-37-353
- 9831 S 11th St
- 914 E Pedro Rd
- 8608 S 9th Place
- 1109 E Caldwell St
- 1125 E Milada Dr
- 1213 E Beth Dr
- 1129 E South Mountain Ave
- 1321 E Pedro Rd
- 8813 S 13th Place
- 939 E Paseo Way
- 8221 S 9th St
- 1221 E Paseo Way
- 1113 E La Mirada Dr
- 917 E La Mirada Dr
- 1029 E Ian Dr
- 735 E Desert Ln
- 1342 E Milada Dr
- 1341 E Paseo Way
- 1331 E La Mirada Dr
- 1330 E Monte Way
