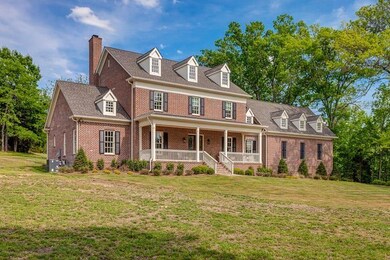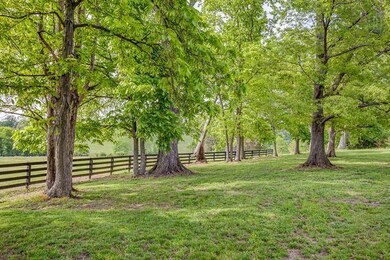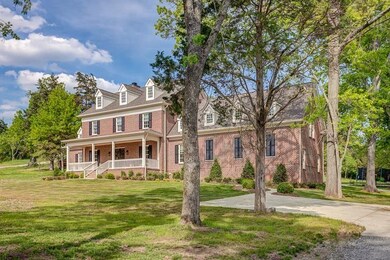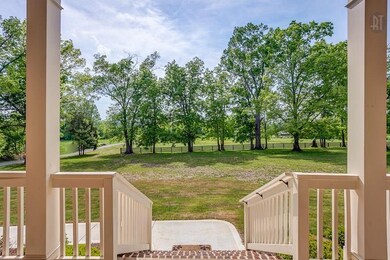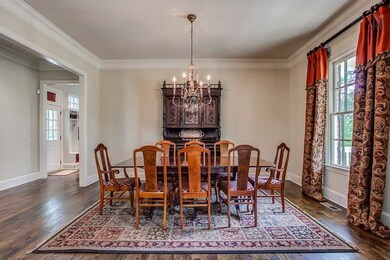
1010 Garner Hall Ln Franklin, TN 37064
Highlights
- Formal Dining Room
- Hillsboro Elementary/Middle School Rated A
- Ceiling Fan
About This Home
As of July 2023For comp purposes only.
Last Agent to Sell the Property
Synergy Realty Network, LLC License # 309446 Listed on: 07/22/2021

Home Details
Home Type
- Single Family
Year Built
- Built in 2014
Parking
- Garage
- Garage Door Opener
Interior Spaces
- 4,776 Sq Ft Home
- Ceiling Fan
- Formal Dining Room
- Interior Storage Closet
Utilities
- Septic Tank
Similar Homes in Franklin, TN
Home Values in the Area
Average Home Value in this Area
Property History
| Date | Event | Price | Change | Sq Ft Price |
|---|---|---|---|---|
| 07/10/2023 07/10/23 | Sold | $2,810,000 | -3.1% | $588 / Sq Ft |
| 06/01/2023 06/01/23 | Pending | -- | -- | -- |
| 05/25/2023 05/25/23 | For Sale | $2,900,000 | +16.0% | $607 / Sq Ft |
| 08/03/2021 08/03/21 | Pending | -- | -- | -- |
| 07/29/2021 07/29/21 | Sold | $2,500,000 | 0.0% | $523 / Sq Ft |
| 07/22/2021 07/22/21 | For Sale | $2,500,000 | -- | $523 / Sq Ft |
Tax History Compared to Growth
Agents Affiliated with this Home
-
Gary Ashton

Seller's Agent in 2023
Gary Ashton
Gary Ashton Realt Estate
(615) 398-4439
3,176 Total Sales
-
Amanda Peterson

Seller Co-Listing Agent in 2023
Amanda Peterson
Gary Ashton Realt Estate
(217) 246-7188
74 Total Sales
-
Paula Hinegardner

Buyer's Agent in 2023
Paula Hinegardner
Keller Williams Realty Nashville/Franklin
(615) 618-1330
186 Total Sales
-
Heidi Green

Seller's Agent in 2021
Heidi Green
Synergy Realty Network, LLC
(623) 692-4894
159 Total Sales
-
Anna Buckley
A
Seller Co-Listing Agent in 2021
Anna Buckley
Synergy Realty Network, LLC
(601) 562-7313
87 Total Sales
Map
Source: Realtracs
MLS Number: RTC1988066
- 3 Grey Barn Ln
- 4060 Carters Creek Pike
- 3720 Grey Barn Ln
- 1888 W Harpeth Rd
- 1910 W Harpeth Rd
- 3235 Kinnard Springs Rd
- 3076 Carters Creek Pike
- 3220 Baker Ln
- 3055 Carters Creek Pike
- 3201 Carl Rd
- 3636 Bear Creek Rd
- 3514 Bailey Rd
- 3630 Bear Creek Ln
- 1515 Ln
- 1510 Lurah Ln
- 1365 Kittrell Rd
- 3522 Bailey Rd
- 2033 Carters Creek Pike
- 1945 Thompson's Station Rd W
- 1430 Coleman Rd

