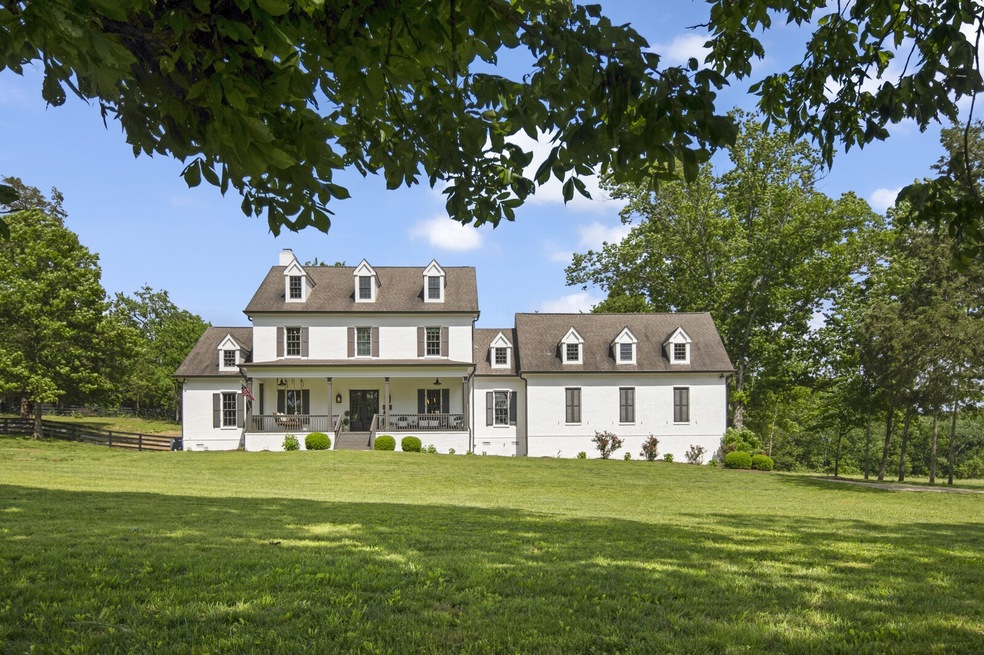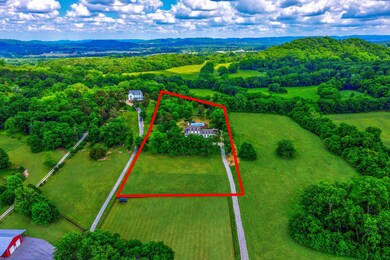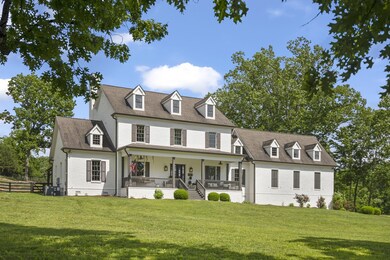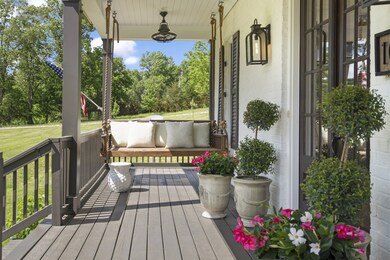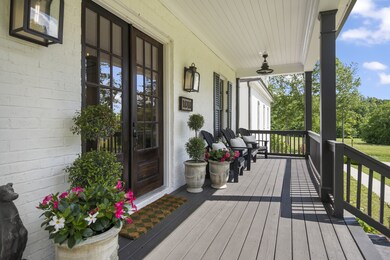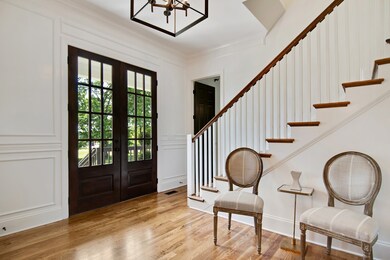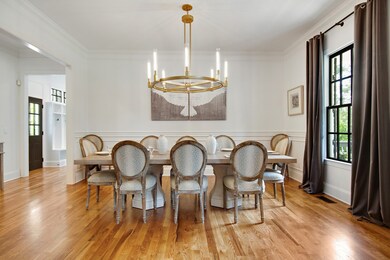
1010 Garner Hall Ln Franklin, TN 37064
Highlights
- In Ground Pool
- Traditional Architecture
- No HOA
- Hillsboro Elementary/Middle School Rated A
- Wood Flooring
- Covered patio or porch
About This Home
As of July 2023Stunning 5-bedroom, 4-bathroom oasis is nestled on a private road behind an equestrian farm, the perfect tranquil retreat. Just minutes from local amenities such as the luxury Southall Farm & Inn and the Leipers Fork Distillery. The main features include a refinished inground pool, updated kitchen, refinished hardwoods, whitewashed exterior, en suite bathrooms and walk-in closets for all bedrooms, a primary suite on the main level, and beautiful views of the surrounding farms, fields, and woods. The patio space and outdoor kitchen are custom built with a smoker, pizza oven, and Santa Maria grill. 3-car garage with a bonus room above and unfinished third floor space. Lovely swing beds adorn both the front and back porches, perfect for relaxing and enjoying the beautiful countryside views.
Last Agent to Sell the Property
The Ashton Real Estate Group of RE/MAX Advantage License #278725 Listed on: 05/25/2023

Home Details
Home Type
- Single Family
Est. Annual Taxes
- $5,009
Year Built
- Built in 2014
Lot Details
- 5.38 Acre Lot
- Level Lot
Parking
- 3 Car Attached Garage
- Garage Door Opener
- Gravel Driveway
Home Design
- Traditional Architecture
- Brick Exterior Construction
- Shingle Roof
- Hardboard
Interior Spaces
- 4,776 Sq Ft Home
- Property has 2 Levels
- Ceiling Fan
- Wood Burning Fireplace
- Living Room with Fireplace
- Interior Storage Closet
- Crawl Space
- Fire and Smoke Detector
Kitchen
- Microwave
- Dishwasher
- Disposal
Flooring
- Wood
- Carpet
- Tile
Bedrooms and Bathrooms
- 5 Bedrooms | 1 Main Level Bedroom
- Walk-In Closet
- 4 Full Bathrooms
Outdoor Features
- In Ground Pool
- Covered Deck
- Covered patio or porch
- Outdoor Storage
Schools
- Winstead Elementary School
- Legacy Middle School
- Independence High School
Utilities
- Two cooling system units
- Two Heating Systems
- Heating System Uses Propane
- Septic Tank
Community Details
- No Home Owners Association
- Leipers Fork Area Subdivision
Listing and Financial Details
- Assessor Parcel Number 094120 00916 00004120
Similar Homes in Franklin, TN
Home Values in the Area
Average Home Value in this Area
Property History
| Date | Event | Price | Change | Sq Ft Price |
|---|---|---|---|---|
| 07/10/2023 07/10/23 | Sold | $2,810,000 | -3.1% | $588 / Sq Ft |
| 06/01/2023 06/01/23 | Pending | -- | -- | -- |
| 05/25/2023 05/25/23 | For Sale | $2,900,000 | +16.0% | $607 / Sq Ft |
| 08/03/2021 08/03/21 | Pending | -- | -- | -- |
| 07/29/2021 07/29/21 | Sold | $2,500,000 | 0.0% | $523 / Sq Ft |
| 07/22/2021 07/22/21 | For Sale | $2,500,000 | -- | $523 / Sq Ft |
Tax History Compared to Growth
Agents Affiliated with this Home
-

Seller's Agent in 2023
Gary Ashton
Gary Ashton Realt Estate
(615) 398-4439
3,073 Total Sales
-

Seller Co-Listing Agent in 2023
Amanda Peterson
Gary Ashton Realt Estate
(217) 246-7188
73 Total Sales
-

Buyer's Agent in 2023
Paula Hinegardner
Keller Williams Realty Nashville/Franklin
(615) 618-1330
181 Total Sales
-

Seller's Agent in 2021
Heidi Green
Synergy Realty Network, LLC
(623) 692-4894
156 Total Sales
-
A
Seller Co-Listing Agent in 2021
Anna Buckley
Synergy Realty Network, LLC
(601) 562-7313
84 Total Sales
Map
Source: Realtracs
MLS Number: 2529403
- 3 Grey Barn Ln
- 3720 Grey Barn Ln
- 1888 W Harpeth Rd
- 3710 Grey Barn Ln
- 1896 W Harpeth Rd
- 1884 W Harpeth Rd
- 3235 Kinnard Springs Rd
- 3076 Carters Creek Pike
- 1586 Coleman Rd
- 3201 Carl Rd
- 3514 Bailey Rd
- 3630 Bear Creek Ln
- 1515 Ln
- 1510 Lurah Ln
- 1365 Kittrell Rd
- 2033 Carters Creek Pike
- 1914 Thompsons Station Rd W
