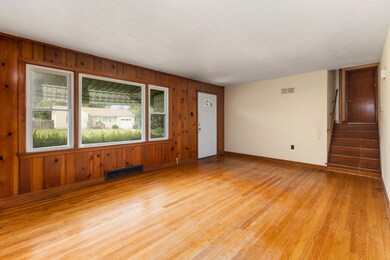
1010 Hardin St Columbia, MO 65203
Worley Street Park NeighborhoodHighlights
- Partially Wooded Lot
- Traditional Architecture
- No HOA
- David H. Hickman High School Rated A-
- Wood Flooring
- Covered patio or porch
About This Home
As of April 2025This home is located at 1010 Hardin St, Columbia, MO 65203 and is currently estimated at $150,000, approximately $95 per square foot. This property was built in 1950. 1010 Hardin St is a home located in Boone County with nearby schools including West Boulevard Elementary School, West Middle School, and David H. Hickman High School.
Last Agent to Sell the Property
The Foundation Realty License #2006013553 Listed on: 03/24/2025
Home Details
Home Type
- Single Family
Est. Annual Taxes
- $1,152
Year Built
- Built in 1950
Lot Details
- West Facing Home
- Privacy Fence
- Wood Fence
- Back Yard Fenced
- Level Lot
- Partially Wooded Lot
Parking
- 1 Car Attached Garage
- Garage Door Opener
- Driveway
- Open Parking
Home Design
- Traditional Architecture
- Split Level Home
- Concrete Foundation
- Poured Concrete
- Architectural Shingle Roof
- Vinyl Construction Material
Interior Spaces
- 1,572 Sq Ft Home
- Ceiling Fan
- Paddle Fans
- Wood Burning Fireplace
- Vinyl Clad Windows
- Window Treatments
- Family Room with Fireplace
- Breakfast Room
- Fire and Smoke Detector
- Washer and Dryer Hookup
Kitchen
- Eat-In Kitchen
- Electric Range
- Laminate Countertops
Flooring
- Wood
- Carpet
- Laminate
Bedrooms and Bathrooms
- 3 Bedrooms
- Bathroom on Main Level
- 2 Full Bathrooms
- <<tubWithShowerToken>>
Unfinished Basement
- Interior and Exterior Basement Entry
- Crawl Space
Outdoor Features
- Covered patio or porch
Schools
- West Boulevard Elementary School
- West Middle School
- Hickman High School
Utilities
- Forced Air Heating and Cooling System
- Heating System Uses Natural Gas
- High Speed Internet
- Cable TV Available
Community Details
- No Home Owners Association
- Northwest Highlands Subdivision
Listing and Financial Details
- Assessor Parcel Number 1631400040760001
Ownership History
Purchase Details
Home Financials for this Owner
Home Financials are based on the most recent Mortgage that was taken out on this home.Similar Homes in Columbia, MO
Home Values in the Area
Average Home Value in this Area
Purchase History
| Date | Type | Sale Price | Title Company |
|---|---|---|---|
| Warranty Deed | -- | Boone Central Title | |
| Warranty Deed | -- | Boone Central Title |
Property History
| Date | Event | Price | Change | Sq Ft Price |
|---|---|---|---|---|
| 04/25/2025 04/25/25 | Sold | -- | -- | -- |
| 03/27/2025 03/27/25 | Pending | -- | -- | -- |
| 03/24/2025 03/24/25 | Price Changed | $150,000 | 0.0% | $95 / Sq Ft |
| 03/24/2025 03/24/25 | For Sale | $150,000 | -21.9% | $95 / Sq Ft |
| 02/19/2025 02/19/25 | Pending | -- | -- | -- |
| 12/20/2024 12/20/24 | Price Changed | $192,000 | -0.5% | $122 / Sq Ft |
| 12/03/2024 12/03/24 | Price Changed | $193,000 | -0.5% | $123 / Sq Ft |
| 11/18/2024 11/18/24 | Price Changed | $194,000 | -0.5% | $123 / Sq Ft |
| 11/04/2024 11/04/24 | Price Changed | $195,000 | -0.5% | $124 / Sq Ft |
| 10/29/2024 10/29/24 | Price Changed | $196,000 | -0.5% | $125 / Sq Ft |
| 10/21/2024 10/21/24 | Price Changed | $197,000 | -0.5% | $125 / Sq Ft |
| 10/16/2024 10/16/24 | Price Changed | $198,000 | -0.5% | $126 / Sq Ft |
| 08/29/2024 08/29/24 | For Sale | $199,000 | -- | $127 / Sq Ft |
Tax History Compared to Growth
Tax History
| Year | Tax Paid | Tax Assessment Tax Assessment Total Assessment is a certain percentage of the fair market value that is determined by local assessors to be the total taxable value of land and additions on the property. | Land | Improvement |
|---|---|---|---|---|
| 2024 | $1,161 | $17,214 | $2,413 | $14,801 |
| 2023 | $1,152 | $17,214 | $2,413 | $14,801 |
| 2022 | $1,065 | $15,941 | $2,413 | $13,528 |
| 2021 | $1,067 | $15,941 | $2,413 | $13,528 |
| 2020 | $1,015 | $14,240 | $2,413 | $11,827 |
| 2019 | $1,015 | $14,240 | $2,413 | $11,827 |
| 2018 | $946 | $0 | $0 | $0 |
| 2017 | $935 | $13,186 | $2,413 | $10,773 |
| 2016 | $959 | $13,186 | $2,413 | $10,773 |
| 2015 | $885 | $13,186 | $2,413 | $10,773 |
| 2014 | -- | $13,186 | $2,413 | $10,773 |
Agents Affiliated with this Home
-
Justin Naydyhor
J
Seller's Agent in 2025
Justin Naydyhor
The Foundation Realty
(573) 268-2758
1 in this area
76 Total Sales
-
Drew Sells
D
Buyer's Agent in 2025
Drew Sells
Iron Gate Real Estate
(573) 268-3978
1 in this area
44 Total Sales
Map
Source: Columbia Board of REALTORS®
MLS Number: 422252
APN: 16-314-00-04-076-00-01
- 709 Clayton St
- 708 Clayton St
- 707 Independence St
- 600 Hardin St Unit A&B
- 600 Hardin St
- 607 Independence St
- 1601 Parklawn Ct
- 601 Ridgeway Ave
- 1609 Doris Dr
- 807 W Worley St
- 500 W Sexton Rd
- 1001 Jefferson St
- 505 W Worley St
- 1801 Jackson St
- 1402 Jean Rae Dr
- 1304 W Worley St
- 405 Auburn Ln
- 308 Duncan St
- 1912 N Creasy Springs Rd Unit A & B
- 801 Clinkscales Rd






