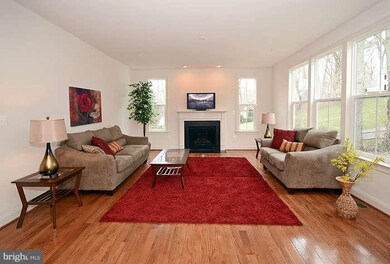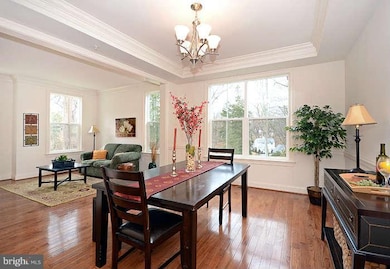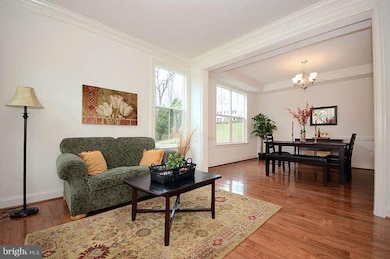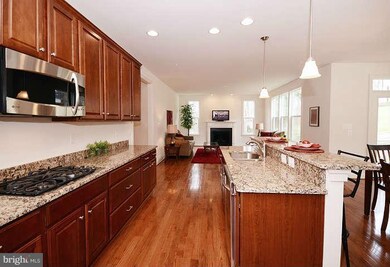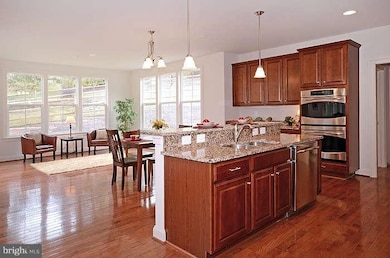
1010 Malvern Ave Towson, MD 21204
Estimated Value: $1,246,704 - $1,376,000
Highlights
- Newly Remodeled
- Eat-In Gourmet Kitchen
- Colonial Architecture
- Riderwood Elementary School Rated A-
- Open Floorplan
- Wood Flooring
About This Home
As of June 2013New construction in Ruxton! This 4 BR 4.5 BA house beams with natural sunlight & over 4000 sq ft of fin space. Gleaming hardwood flrs, gourmet kit w/ SS appliances. Open floor plan, LR with gas FP and Fam rm off kit. Awesome fin LL w/full BA & plenty of storage. Attached 2 car extended garage! Pack your bags and move right in. Builder's contract req. Buyer to pay all transfer & stamps.
Last Agent to Sell the Property
Monument Sotheby's International Realty Listed on: 03/06/2013

Home Details
Home Type
- Single Family
Est. Annual Taxes
- $4,127
Year Built
- Built in 2012 | Newly Remodeled
Lot Details
- 0.4 Acre Lot
- Landscaped
- Property is in very good condition
Parking
- 3 Car Attached Garage
- Side Facing Garage
- Shared Driveway
- Off-Street Parking
Home Design
- Colonial Architecture
- Shingle Roof
- Metal Roof
- Stone Siding
- HardiePlank Type
Interior Spaces
- Property has 3 Levels
- Open Floorplan
- Chair Railings
- Crown Molding
- Tray Ceiling
- Ceiling height of 9 feet or more
- Recessed Lighting
- Fireplace Mantel
- Gas Fireplace
- Low Emissivity Windows
- Vinyl Clad Windows
- Insulated Windows
- Window Screens
- Atrium Doors
- Insulated Doors
- Six Panel Doors
- Entrance Foyer
- Family Room Off Kitchen
- Living Room
- Dining Room
- Library
- Game Room
- Wood Flooring
Kitchen
- Eat-In Gourmet Kitchen
- Breakfast Area or Nook
- Built-In Self-Cleaning Double Oven
- Cooktop
- Microwave
- Dishwasher
- Kitchen Island
- Disposal
Bedrooms and Bathrooms
- 4 Bedrooms
- En-Suite Primary Bedroom
- En-Suite Bathroom
- 4.5 Bathrooms
Partially Finished Basement
- Heated Basement
- Basement Fills Entire Space Under The House
- Walk-Up Access
- Rear Basement Entry
- Sump Pump
- Rough-In Basement Bathroom
- Basement Windows
Outdoor Features
- Porch
Utilities
- 90% Forced Air Heating and Cooling System
- Cooling System Utilizes Bottled Gas
- Heat Pump System
- Programmable Thermostat
- 60+ Gallon Tank
Community Details
- No Home Owners Association
- Built by ENVISION BUILDERS LLC
- Ruxton Subdivision, The Cooper Floorplan
Listing and Financial Details
- Tax Lot 72
- Assessor Parcel Number 04090907585810
Ownership History
Purchase Details
Purchase Details
Home Financials for this Owner
Home Financials are based on the most recent Mortgage that was taken out on this home.Purchase Details
Home Financials for this Owner
Home Financials are based on the most recent Mortgage that was taken out on this home.Purchase Details
Purchase Details
Purchase Details
Similar Homes in the area
Home Values in the Area
Average Home Value in this Area
Purchase History
| Date | Buyer | Sale Price | Title Company |
|---|---|---|---|
| Gammon Elizabeth Ann | -- | Continental Title Group | |
| Gammon Elizabeth Ann | $755,000 | Real Estate Title & Escrow L | |
| Envision Land I Llc | $270,000 | Real Estate Title & Escrow L | |
| Hoag Phillip | $400,000 | -- | |
| Hoag Phillip | $400,000 | -- | |
| Judd Brian | $86,000 | -- |
Mortgage History
| Date | Status | Borrower | Loan Amount |
|---|---|---|---|
| Previous Owner | Gammon Elizabeth Ann | $155,000 | |
| Previous Owner | Envision Land I Llc | $450,000 |
Property History
| Date | Event | Price | Change | Sq Ft Price |
|---|---|---|---|---|
| 06/14/2013 06/14/13 | Sold | $755,000 | -1.9% | $186 / Sq Ft |
| 05/14/2013 05/14/13 | Pending | -- | -- | -- |
| 04/29/2013 04/29/13 | Price Changed | $769,900 | -2.5% | $190 / Sq Ft |
| 03/06/2013 03/06/13 | For Sale | $789,900 | +192.6% | $195 / Sq Ft |
| 06/13/2012 06/13/12 | Sold | $270,000 | -9.7% | -- |
| 03/30/2012 03/30/12 | Pending | -- | -- | -- |
| 01/31/2012 01/31/12 | For Sale | $299,000 | -- | -- |
Tax History Compared to Growth
Tax History
| Year | Tax Paid | Tax Assessment Tax Assessment Total Assessment is a certain percentage of the fair market value that is determined by local assessors to be the total taxable value of land and additions on the property. | Land | Improvement |
|---|---|---|---|---|
| 2024 | $10,534 | $884,267 | $0 | $0 |
| 2023 | $5,061 | $858,533 | $0 | $0 |
| 2022 | $9,957 | $832,800 | $303,300 | $529,500 |
| 2021 | $9,218 | $771,433 | $0 | $0 |
| 2020 | $9,218 | $710,067 | $0 | $0 |
| 2019 | $8,782 | $648,700 | $303,300 | $345,400 |
| 2018 | $8,545 | $632,367 | $0 | $0 |
| 2017 | $8,219 | $616,033 | $0 | $0 |
| 2016 | $4,094 | $599,700 | $0 | $0 |
| 2015 | $4,094 | $599,700 | $0 | $0 |
| 2014 | $4,094 | $599,700 | $0 | $0 |
Agents Affiliated with this Home
-
Noah Mumaw

Seller's Agent in 2013
Noah Mumaw
Monument Sotheby's International Realty
(410) 417-8848
14 in this area
182 Total Sales
-
Bill Magruder

Buyer's Agent in 2013
Bill Magruder
Long & Foster
(410) 456-2490
339 Total Sales
-
Karen Hubble Bisbee

Seller's Agent in 2012
Karen Hubble Bisbee
Hubble Bisbee Christie's International Real Estate
(443) 838-0438
21 in this area
354 Total Sales
-
Nancy Hubble

Seller Co-Listing Agent in 2012
Nancy Hubble
Hubble Bisbee Christie's International Real Estate
(443) 465-1424
1 in this area
47 Total Sales
-
William Hofherr
W
Buyer's Agent in 2012
William Hofherr
O'Conor, Mooney & Fitzgerald
(410) 652-5785
Map
Source: Bright MLS
MLS Number: 1003378728
APN: 09-0907585810
- 917 Rolandvue Rd
- 1001 Cloverlea Rd
- 7624 Lhirondelle Club Rd
- 7830 Chelsea St
- 806 Chestnut Glen Garth
- 1421 Wine Spring Ln
- 1212 Wine Spring Ln
- 7506 Lhirondelle Club Rd
- 7511 Lhirondelle Club Rd
- 1848 Circle Rd
- 904 Applewood Ln
- 1816 Ruxton Rd
- 1807 Circle Rd
- 1016 W Joppa Rd
- 7 Hampshire Woods Ct
- 7922 Roldrew Ave
- 8203 Bellona Ave
- 1914 Ruxton Rd
- 8109 Bellona Ave
- 6515 Darnall Rd
- 1010 Malvern Ave
- 1008 Malvern Ave
- 1011 W Wind Ct
- 1006 Malvern Ave
- 1009 W Wind Ct
- 1011 Malvern Ave
- 1101 Malvern Ave
- 1102 Malvern Ave
- 1004 Malvern Ave
- 1010 W Wind Ct
- 1009 Malvern Ave
- 1007 W Wind Ct
- 1106 Malvern Ave
- 1008 W Wind Ct
- 1005 W Wind Ct
- 1002 Malvern Ave
- 1006 W Wind Ct
- 1007 Malvern Ave
- 1111 Malvern Ave
- 1201 Malvern Ave Unit H

