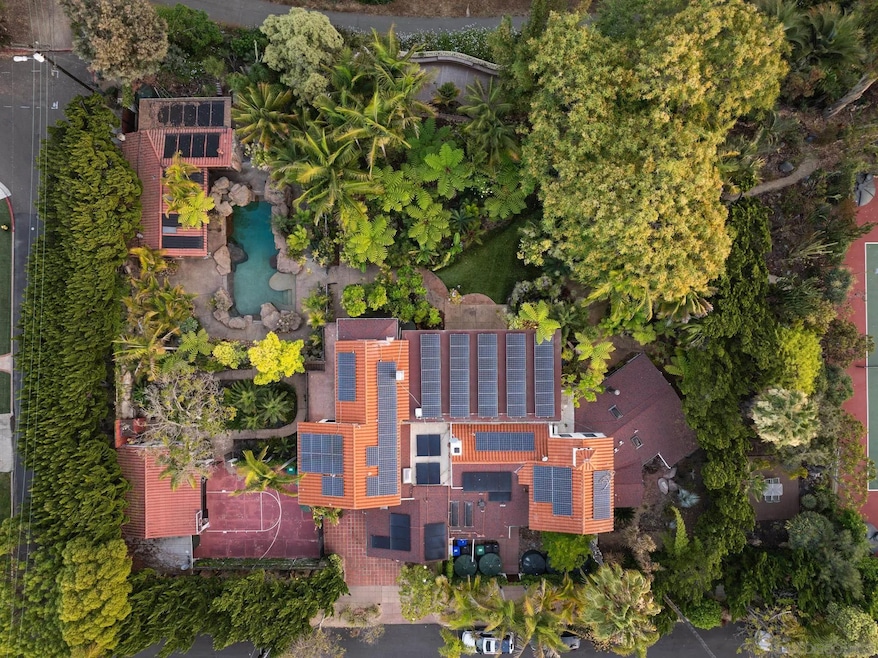1010 Myrtle Way San Diego, CA 92103
Hillcrest NeighborhoodEstimated payment $27,318/month
Highlights
- In Ground Pool
- Solar Power System
- Clubhouse
- Jefferson Elementary Rated A-
- 30,829 Sq Ft lot
- Fireplace in Primary Bedroom
About This Home
After four decades, the Walton Estate is hitting the market! This is a rare opportunity to own 1.3 acres in Hillcrest / Marston Hills if you purchase both parcels together—1010 and 1034 Myrtle Way. 1010 Myrtle sits on .7 acres and offers a piece of San Diego history that rarely comes up for sale. The main home is generous—seven bedrooms, eight baths, each with its own en suite, nearly 6,300 square feet of living space. The bar room is the original 1,000 square feet of the house where everything began. The current primary suite has a private garden and could be converted to an ADU if you’re looking for flexible space. Out back, you’ll find a pool and grotto inspired by Bill and Lori Walton’s travels to Australia, surrounded by mature landscaping and private paths that weave through waterfalls and a 100 year old Tipowana tree. This home is real, lived in and loved. Layers of life, gatherings, music, and memory fill these walls. The property is quiet, with space to roam and room to grow, just minutes from Balboa Park and the Zoo. This is a rare chance to take something with so much history and make it your own.
Home Details
Home Type
- Single Family
Est. Annual Taxes
- $13,140
Year Built
- Built in 1940
Lot Details
- 0.71 Acre Lot
- Partially Fenced Property
- Corner Lot
- Property is zoned R-1:SINGLE
Home Design
- Composition Roof
- Wood Siding
- Stucco
Interior Spaces
- 6,309 Sq Ft Home
- 2-Story Property
- Living Room with Fireplace
- Dining Room with Fireplace
- 3 Fireplaces
- Park or Greenbelt Views
Kitchen
- Oven or Range
- Microwave
- Dishwasher
- Disposal
Flooring
- Wood
- Stone
- Tile
Bedrooms and Bathrooms
- 7 Bedrooms
- Primary Bedroom on Main
- Fireplace in Primary Bedroom
Parking
- 2 Parking Spaces
- Converted Garage
Pool
- In Ground Pool
- In Ground Spa
- Pool Equipment or Cover
Outdoor Features
- Balcony
- Covered Patio or Porch
- Shed
Utilities
- Forced Air Heating System
- Heating System Uses Natural Gas
- Tankless Water Heater
- Gas Water Heater
Additional Features
- Solar Power System
- Machine Shed
Community Details
Overview
- San Diego Subdivision
Amenities
- Sauna
- Clubhouse
Recreation
- Community Pool
- Community Spa
Map
Home Values in the Area
Average Home Value in this Area
Tax History
| Year | Tax Paid | Tax Assessment Tax Assessment Total Assessment is a certain percentage of the fair market value that is determined by local assessors to be the total taxable value of land and additions on the property. | Land | Improvement |
|---|---|---|---|---|
| 2025 | $13,140 | $1,095,620 | $444,121 | $651,499 |
| 2024 | $13,140 | $1,074,138 | $435,413 | $638,725 |
| 2023 | $12,849 | $1,053,077 | $426,876 | $626,201 |
| 2022 | $12,506 | $1,032,429 | $418,506 | $613,923 |
| 2021 | $12,419 | $1,012,186 | $410,300 | $601,886 |
| 2020 | $12,267 | $1,001,808 | $406,093 | $595,715 |
| 2019 | $12,047 | $982,166 | $398,131 | $584,035 |
| 2018 | $11,261 | $962,909 | $390,325 | $572,584 |
| 2017 | $10,992 | $944,029 | $382,672 | $561,357 |
| 2016 | $10,816 | $925,519 | $375,169 | $550,350 |
| 2015 | $10,655 | $911,618 | $369,534 | $542,084 |
| 2014 | $10,485 | $893,762 | $362,296 | $531,466 |
Property History
| Date | Event | Price | List to Sale | Price per Sq Ft |
|---|---|---|---|---|
| 07/10/2025 07/10/25 | For Sale | $5,000,000 | -- | $793 / Sq Ft |
Purchase History
| Date | Type | Sale Price | Title Company |
|---|---|---|---|
| Interfamily Deed Transfer | -- | None Available | |
| Interfamily Deed Transfer | -- | First American Title Ins Co | |
| Grant Deed | -- | -- |
Mortgage History
| Date | Status | Loan Amount | Loan Type |
|---|---|---|---|
| Previous Owner | $570,000 | No Value Available |
Source: San Diego MLS
MLS Number: 250033066
APN: 452-450-31
- 1034 Myrtle Way
- 1034 Pennsylvania Ave
- 3415 6th Ave Unit 14
- 3678 Richmond St
- 1032 Pennsylvania Ave
- 3635 7th Ave Unit 6C
- 3635 7th Ave Unit 13E
- 3635 7th Ave Unit 15G
- 3635 7th Ave Unit 9E
- 3634 7th Ave Unit 4B
- 3663 7th Ave Unit 1
- 3285 5th Ave
- 3275 5th Ave Unit 305
- 3211 5th Ave Unit 203
- 1265 Essex St Unit 6
- 3650 5th Ave Unit 404
- 3650 5th Ave Unit 415
- 475 Redwood St Unit 204
- 3687 4th Ave Unit 315
- 3565 3rd Ave
- 3700 10th Ave
- 725 Pennsylvania Ave Unit 727-1
- 725 Pennsylvania Ave Unit 731
- 725 Pennsylvania Ave Unit 29
- 1239-1247 Robinson Ave
- 3550 Park Blvd
- 3630 6th Ave
- 1717 Myrtle Ave
- 3534 5th Ave
- 3288 5th Ave
- 1050 Essex St
- 3775 Sixth Ave
- 635 Robinson Ave Unit FL6-ID56
- 635 Robinson Ave Unit FL4-ID9
- 635 Robinson Ave
- 3572 4th Ave Unit 3572
- 3843 8th Ave
- 819 University Ave
- 1830 Upas St
- 3526 Georgia St







