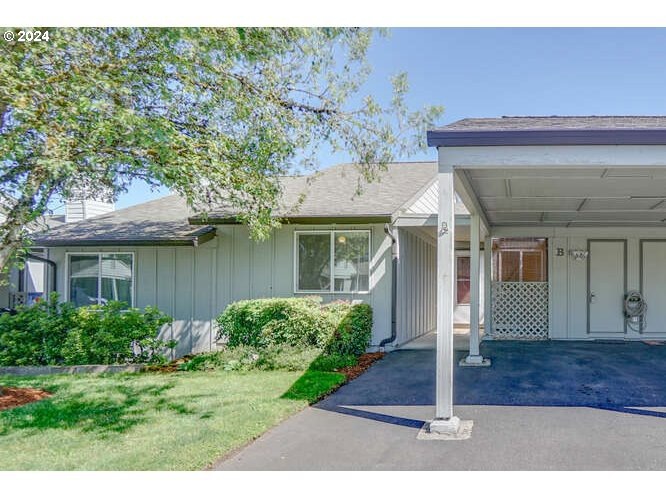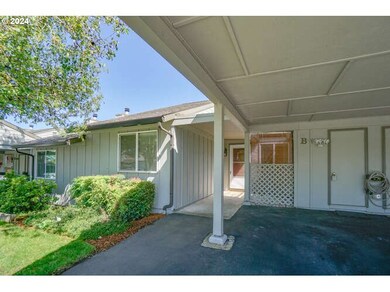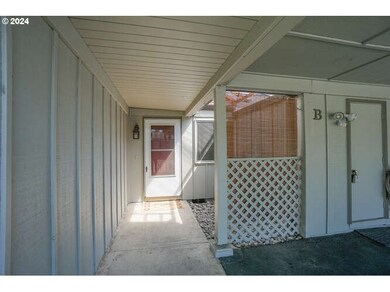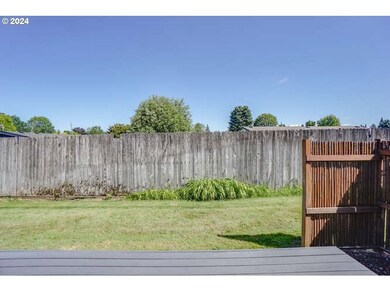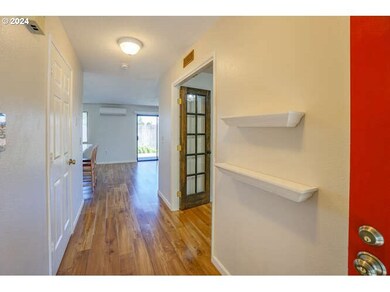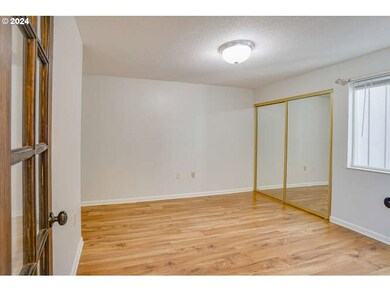
$245,000
- 2 Beds
- 1 Bath
- 832 Sq Ft
- 4000 NE 109th Ave
- Unit 169
- Vancouver, WA
Discover comfort and convenience in this charming 2-bedroom, 1-bath townhouse-style condo nestled in the welcoming Stonebrook community. Move-in ready, this home comes equipped with a refrigerator, washer, and dryer. The exterior was freshly painted in 2023, and a newer roof offers added peace of mind. Enjoy an insulated one-car garage plus extra guest parking located conveniently nearby. Step
Nick Atwood Realty Pro West, LLC
